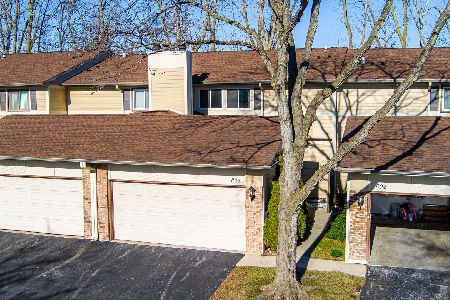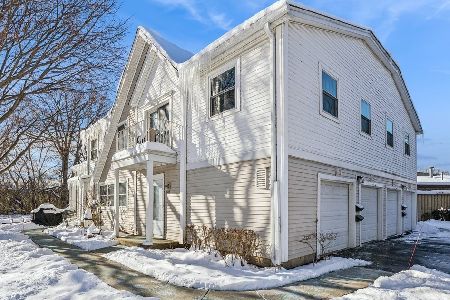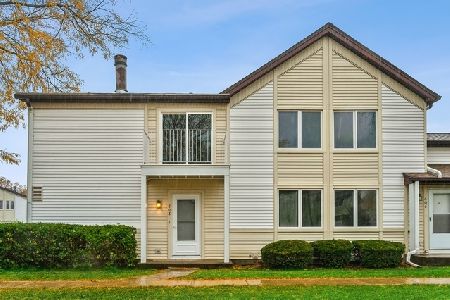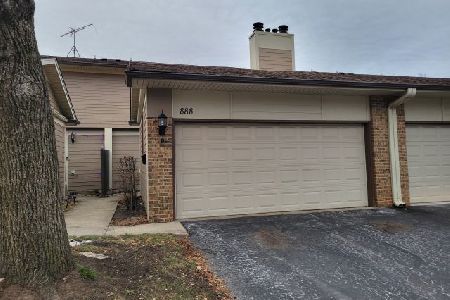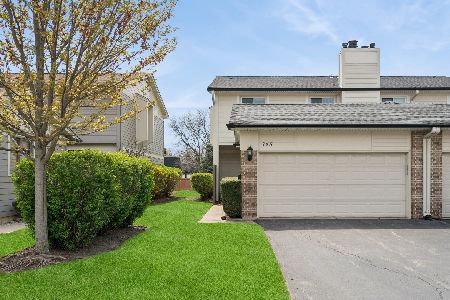741 Grouse Court, Deerfield, Illinois 60015
$415,000
|
Sold
|
|
| Status: | Closed |
| Sqft: | 1,800 |
| Cost/Sqft: | $222 |
| Beds: | 3 |
| Baths: | 3 |
| Year Built: | 1978 |
| Property Taxes: | $8,917 |
| Days On Market: | 659 |
| Lot Size: | 0,00 |
Description
Introducing a meticulously maintained townhome nestled in the prestigious STEVENSON SCHOOL DISTRICT, offering unparalleled comfort and style. This stunning residence features 3 bedrooms, 2 and a half bathrooms, and a modern kitchen equipped with stainless steel appliances, perfect for both everyday cooking and entertaining guests. Step into luxury as you explore the freshly painted interiors, exuding a sense of warmth and elegance throughout. The finished basement provides additional living space, ideal for a home office, gym, or entertainment area. Experience resort-style living with access to a swimming pool, tennis courts, and clubhouse, offering endless opportunities for recreation and relaxation. The attached 2-car garage ensures convenient parking and storage for your vehicles. Conveniently located close to shopping centers, highways, and the Metra station, this townhome offers easy access to all the amenities you desire. Whether you're commuting to work or enjoying a day of shopping and dining, this location has it all. Don't miss out on the opportunity to call this exquisite townhome yours. Schedule a viewing today and experience the perfect blend of luxury, convenience, and tranquility in the heart of STEVENSON SCHOOL DISTRICT. Multiple offers recieved. H&B Due by Monday march 25th - 8 PM
Property Specifics
| Condos/Townhomes | |
| 2 | |
| — | |
| 1978 | |
| — | |
| — | |
| No | |
| — |
| Lake | |
| Park West | |
| 316 / Monthly | |
| — | |
| — | |
| — | |
| 12011753 | |
| 15342003950000 |
Nearby Schools
| NAME: | DISTRICT: | DISTANCE: | |
|---|---|---|---|
|
Grade School
Earl Pritchett School |
102 | — | |
|
Middle School
Aptakisic Junior High School |
102 | Not in DB | |
|
High School
Adlai E Stevenson High School |
125 | Not in DB | |
Property History
| DATE: | EVENT: | PRICE: | SOURCE: |
|---|---|---|---|
| 6 Aug, 2018 | Sold | $279,900 | MRED MLS |
| 2 Jul, 2018 | Under contract | $279,900 | MRED MLS |
| 20 Jun, 2018 | Listed for sale | $279,900 | MRED MLS |
| 25 Apr, 2024 | Sold | $415,000 | MRED MLS |
| 26 Mar, 2024 | Under contract | $399,900 | MRED MLS |
| 23 Mar, 2024 | Listed for sale | $399,900 | MRED MLS |
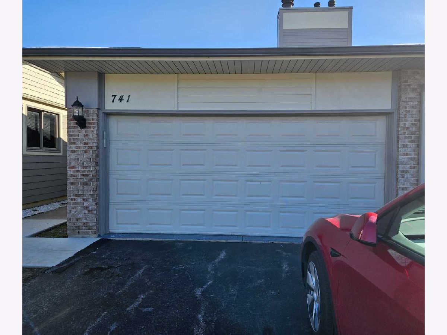
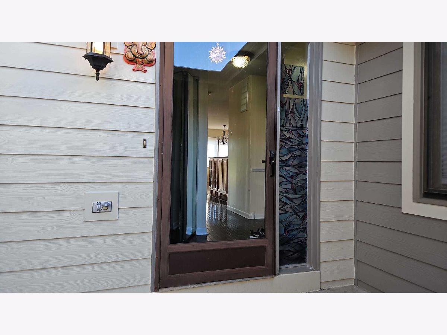
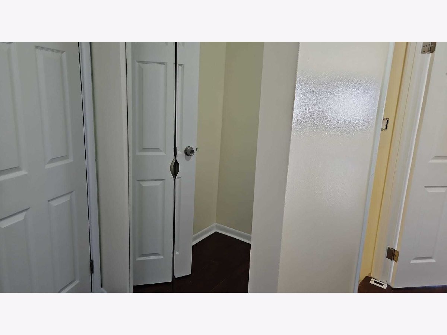
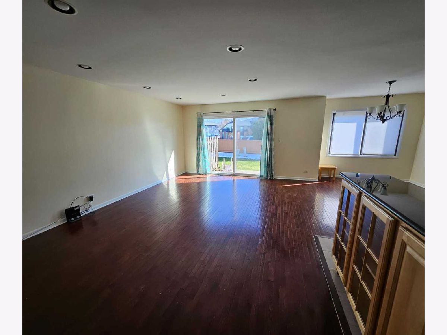
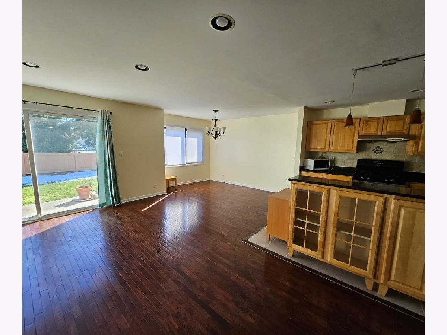
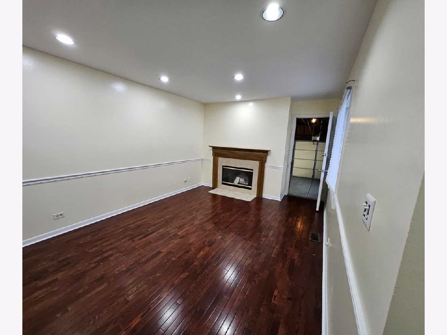
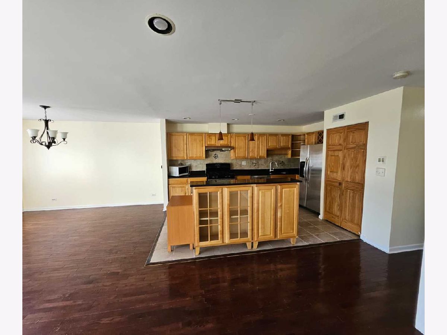
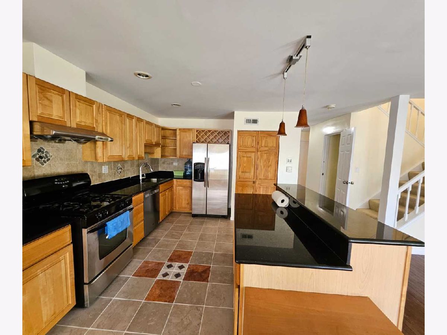
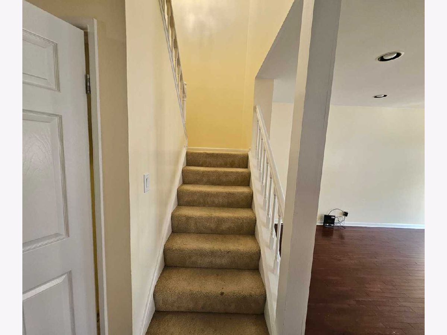
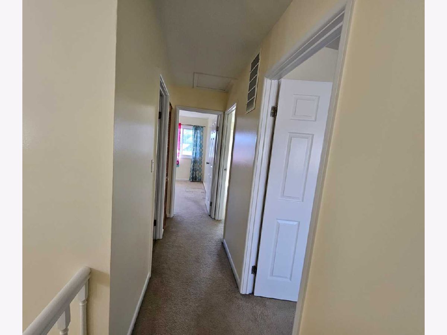
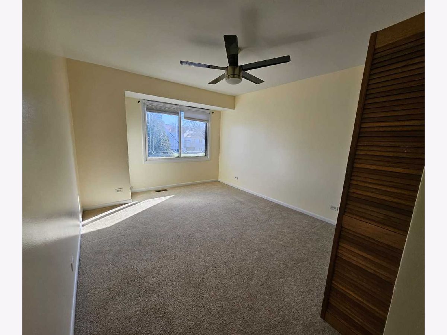
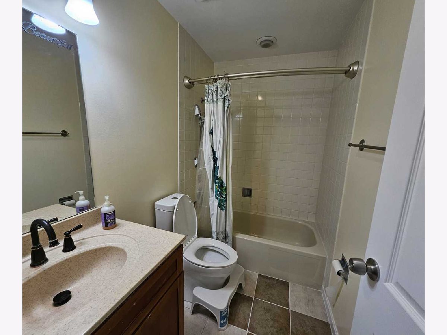
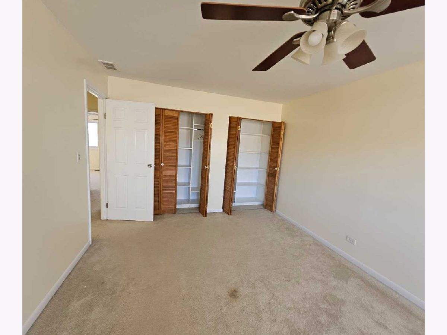
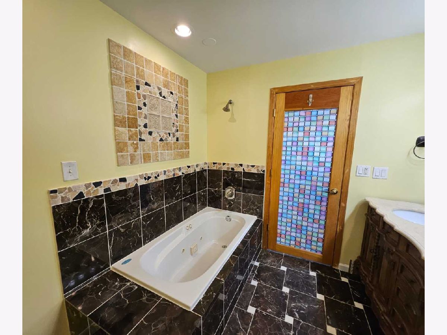
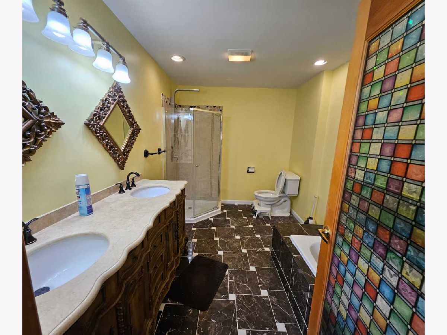
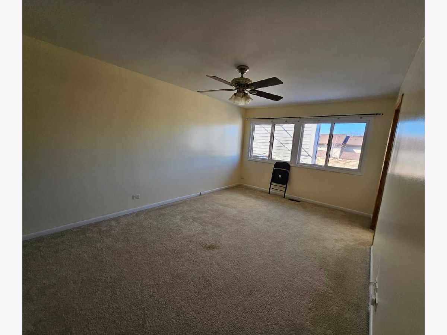
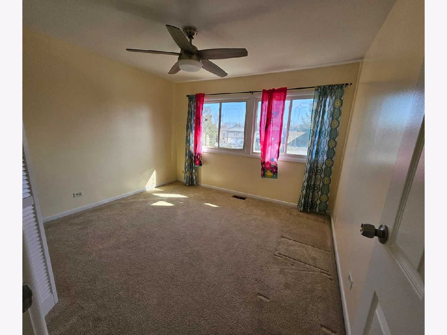
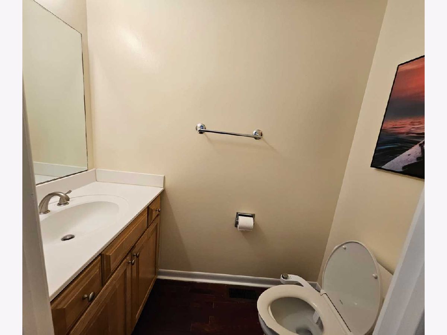
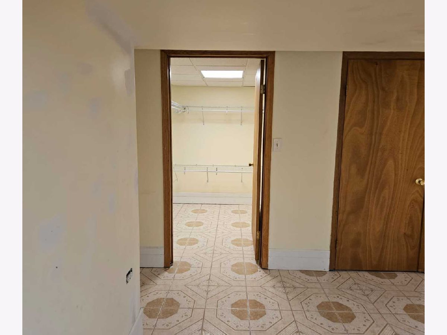
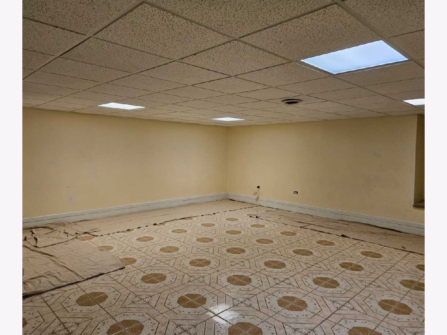
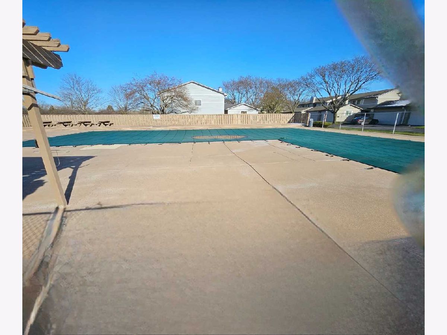
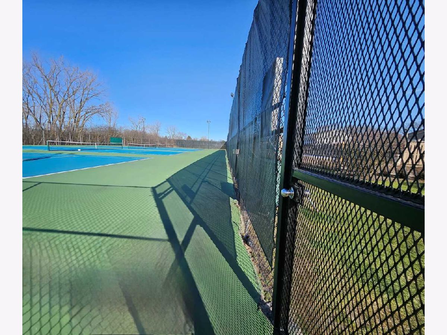
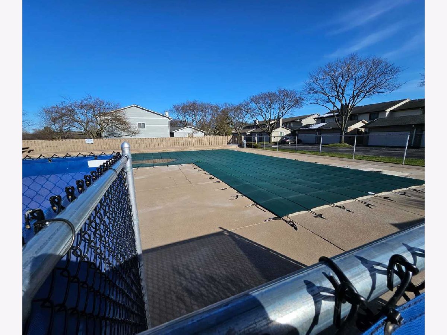
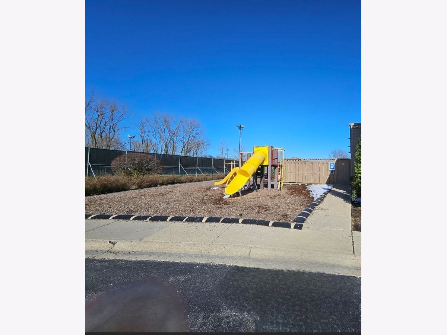
Room Specifics
Total Bedrooms: 3
Bedrooms Above Ground: 3
Bedrooms Below Ground: 0
Dimensions: —
Floor Type: —
Dimensions: —
Floor Type: —
Full Bathrooms: 3
Bathroom Amenities: Separate Shower
Bathroom in Basement: 0
Rooms: —
Basement Description: Finished
Other Specifics
| 2 | |
| — | |
| Asphalt | |
| — | |
| — | |
| COMMON | |
| — | |
| — | |
| — | |
| — | |
| Not in DB | |
| — | |
| — | |
| — | |
| — |
Tax History
| Year | Property Taxes |
|---|---|
| 2018 | $7,048 |
| 2024 | $8,917 |
Contact Agent
Nearby Similar Homes
Nearby Sold Comparables
Contact Agent
Listing Provided By
Real People Realty

