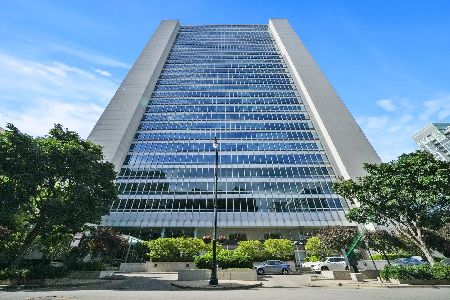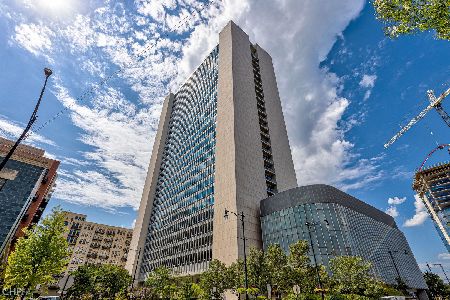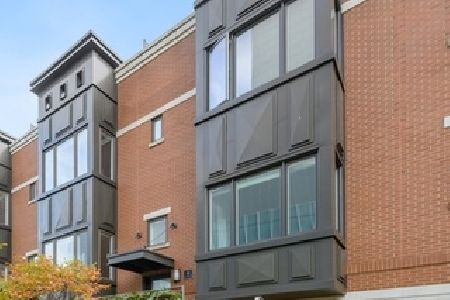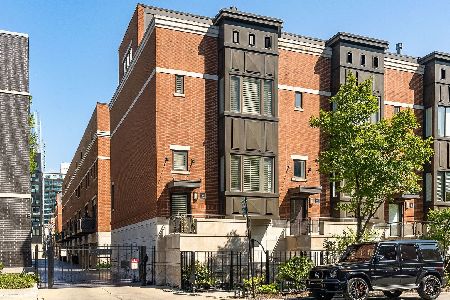741 Kingsbury Street, Near North Side, Chicago, Illinois 60654
$1,325,000
|
Sold
|
|
| Status: | Closed |
| Sqft: | 3,100 |
| Cost/Sqft: | $419 |
| Beds: | 4 |
| Baths: | 3 |
| Year Built: | 2003 |
| Property Taxes: | $16,804 |
| Days On Market: | 3543 |
| Lot Size: | 0,00 |
Description
Rarely available! Sophisticated & highly upgraded townhome w/ gated front yard at City Club. Located in the heart of River North, this home features 3,100 SF of living, 3 private outdoor spaces, 4-bedrooms, 3-full baths, 10' ceilings, 2-car attached garage w/ ample storage, spacious gourmet kitchen w/ SubZero fridge, side-by-side U-Line wine coolers, Bosch & Wolf appliances, granite counters, 42" elm cabinets, copper tile backsplash, custom pantry and kitchen balcony w/ gas line for grilling, beautifully stained, pristine oak floors throughout, fourth floor media/living room w/ two private roof decks and skyline views for entertaining or relaxation. Sun-filled living room & separate dining room including a 147 bottle dual-zoned Sub-Zero wine cooler, wood burning fireplace and beautiful crown molding. Expansive master suite w/ large walk-in closet. Fourth floor media/living room w/ built-in wet bar, granite countertop, Sub-Zero fridge & wine cooler, custom cabinets and surround sound!
Property Specifics
| Condos/Townhomes | |
| 4 | |
| — | |
| 2003 | |
| None | |
| — | |
| No | |
| — |
| Cook | |
| — | |
| 323 / Monthly | |
| Insurance,Exterior Maintenance,Scavenger | |
| Lake Michigan | |
| Public Sewer | |
| 09230992 | |
| 17091150150000 |
Nearby Schools
| NAME: | DISTRICT: | DISTANCE: | |
|---|---|---|---|
|
Grade School
Ogden Elementary School |
299 | — | |
|
High School
Wells Community Academy Senior H |
299 | Not in DB | |
Property History
| DATE: | EVENT: | PRICE: | SOURCE: |
|---|---|---|---|
| 7 May, 2010 | Sold | $1,070,000 | MRED MLS |
| 1 Apr, 2010 | Under contract | $1,199,000 | MRED MLS |
| — | Last price change | $1,299,000 | MRED MLS |
| 2 Feb, 2010 | Listed for sale | $1,299,000 | MRED MLS |
| 15 Jul, 2016 | Sold | $1,325,000 | MRED MLS |
| 20 May, 2016 | Under contract | $1,299,900 | MRED MLS |
| 19 May, 2016 | Listed for sale | $1,299,900 | MRED MLS |
| 5 Jun, 2024 | Sold | $1,349,000 | MRED MLS |
| 31 Mar, 2024 | Under contract | $1,375,000 | MRED MLS |
| 29 Feb, 2024 | Listed for sale | $1,375,000 | MRED MLS |
Room Specifics
Total Bedrooms: 4
Bedrooms Above Ground: 4
Bedrooms Below Ground: 0
Dimensions: —
Floor Type: Hardwood
Dimensions: —
Floor Type: Hardwood
Dimensions: —
Floor Type: Carpet
Full Bathrooms: 3
Bathroom Amenities: Whirlpool,Separate Shower,Double Sink
Bathroom in Basement: 0
Rooms: Balcony/Porch/Lanai,Deck,Media Room
Basement Description: None
Other Specifics
| 2 | |
| — | |
| — | |
| Balcony, Deck, Roof Deck, Storms/Screens | |
| — | |
| COMMON | |
| — | |
| Full | |
| Bar-Wet, Hardwood Floors, Laundry Hook-Up in Unit, Storage | |
| — | |
| Not in DB | |
| — | |
| — | |
| None | |
| Gas Log, Gas Starter |
Tax History
| Year | Property Taxes |
|---|---|
| 2010 | $12,678 |
| 2016 | $16,804 |
| 2024 | $22,657 |
Contact Agent
Nearby Similar Homes
Nearby Sold Comparables
Contact Agent
Listing Provided By
Jameson Sotheby's Int'l Realty











