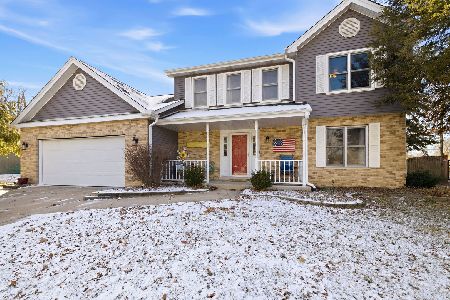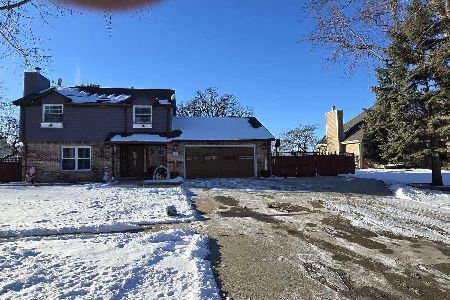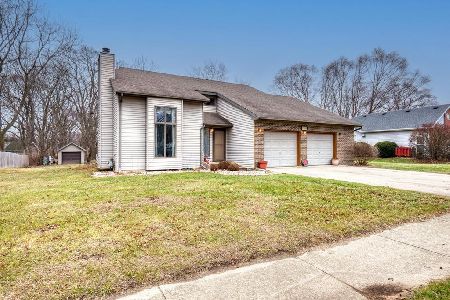741 Kristin Lane, Wilmington, Illinois 60481
$260,000
|
Sold
|
|
| Status: | Closed |
| Sqft: | 2,160 |
| Cost/Sqft: | $125 |
| Beds: | 3 |
| Baths: | 2 |
| Year Built: | 1991 |
| Property Taxes: | $4,344 |
| Days On Market: | 1758 |
| Lot Size: | 0,41 |
Description
CUSTOM 3 BR/2BA RANCH IN HIGHLY DESIRED RIVERWOOD ESTATES ON KRISTIN LANE**Beautifully maintained w/neutral colors**Kitchen has numerous oak cabinets and opens to a sunny Breakfast Room**Spotless hardwood flooring continues from Kitchen and Breakfast Room into Dining Room which has doors to a very large 33 ft no-maintenance deck**Highlighting the large living room/w vaulted ceilings is a gas fireplace w/dramatic arched windows on either side**21 ft long Main Br. features a sitting area and doors to the large deck**Spacious adjoining bath includes a jetted tub, separate shower, double sinks--large vanity and walk-in-closet**You will be impressed with the amount of natural light in every room on the main level**1st floor laundry includes an ample closet** All appliances will stay--they are "As Is"**If the 1630 sq. ft. of living space on the main level doesn't satisfy your needs, then continue into the basement where you find another 530 sq. ft. of finished living area for a total of 2160 for the house**Enjoy the very large 28 ft long Family Rm as well as a separate office**A cedar lined closet gives you some special storage space**With Spring upon us and Summer not far away, the outside amenities become more important**As trees green up, the landscaping provides lots of privacy for all your activities**Steps off the deck is a stone patio extending from the base of a large tree**I see a great place to spend evenings with the addition of a free standing fire pit--enjoying s'mores--roasting hotdogs or just relaxing in the shade during the day**Don't overlook the 10x14 shed in the back for items that are out of season or won't fit in the 2 car attached garage**Professional landscaping surrounds this exceptional home on close to a 1/2 acre lot**DON'T DELAY YOUR TOUR OF THE PROPERTY
Property Specifics
| Single Family | |
| — | |
| — | |
| 1991 | |
| Partial | |
| — | |
| No | |
| 0.41 |
| Will | |
| Riverwood Estates | |
| — / Not Applicable | |
| None | |
| Public | |
| Public Sewer | |
| 11051216 | |
| 0317352110250000 |
Nearby Schools
| NAME: | DISTRICT: | DISTANCE: | |
|---|---|---|---|
|
Grade School
Bruning Elementary School |
209U | — | |
|
Middle School
Wilmington Middle School |
209U | Not in DB | |
|
High School
Wilmington Middle School |
209U | Not in DB | |
Property History
| DATE: | EVENT: | PRICE: | SOURCE: |
|---|---|---|---|
| 21 May, 2021 | Sold | $260,000 | MRED MLS |
| 19 Apr, 2021 | Under contract | $269,000 | MRED MLS |
| 12 Apr, 2021 | Listed for sale | $269,000 | MRED MLS |
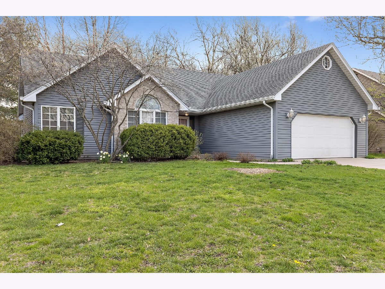
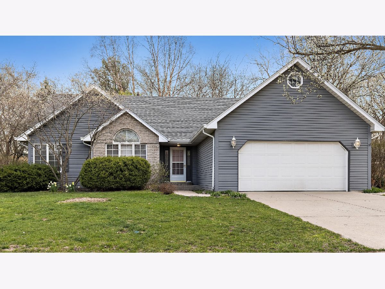
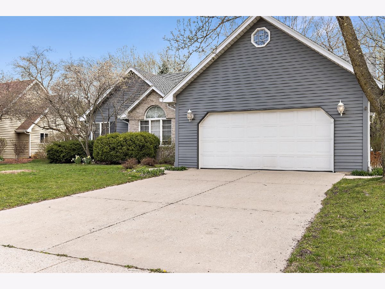
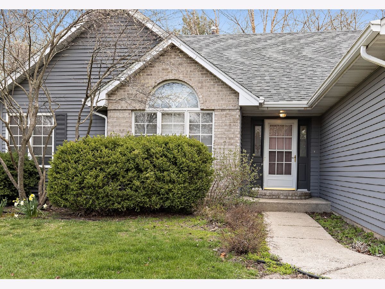
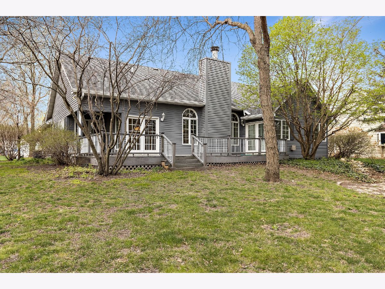
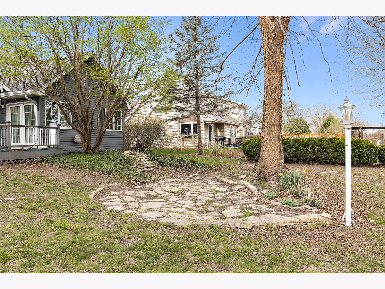
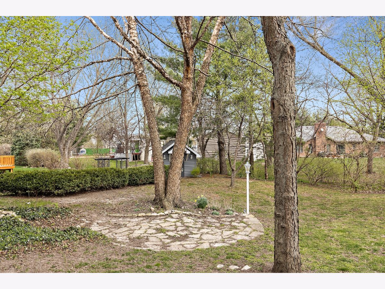
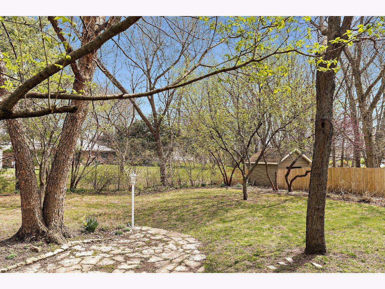
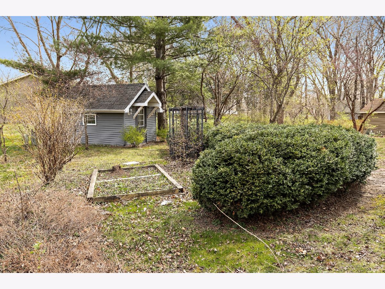
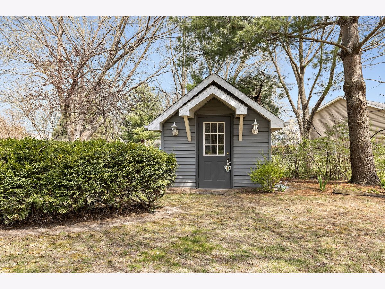
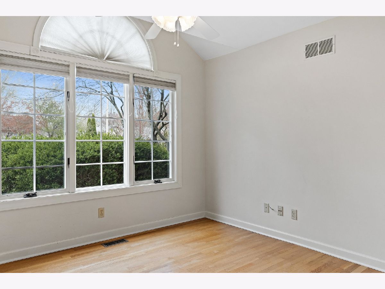
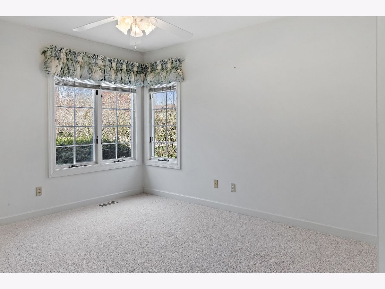
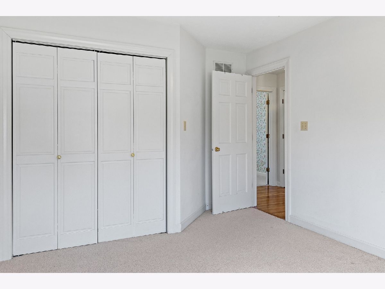
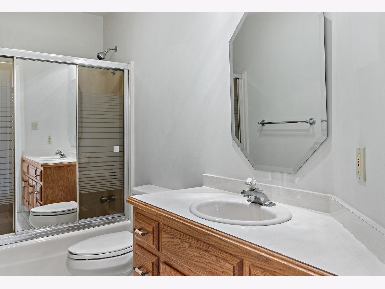
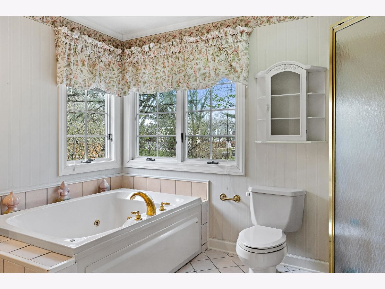
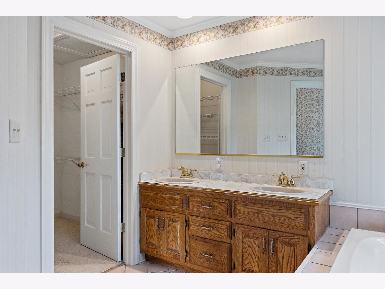
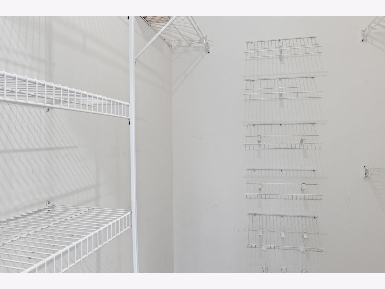
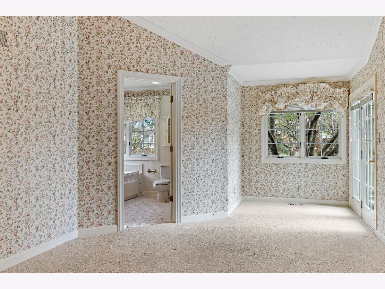
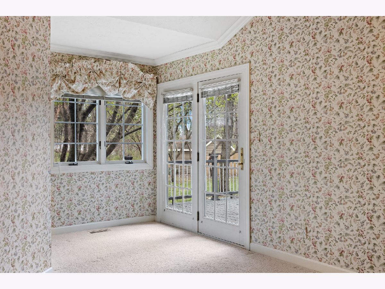
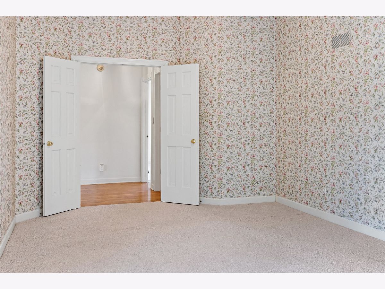
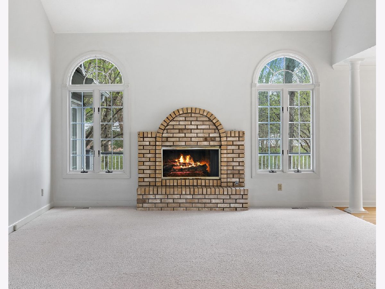
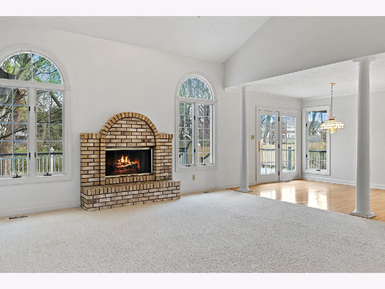
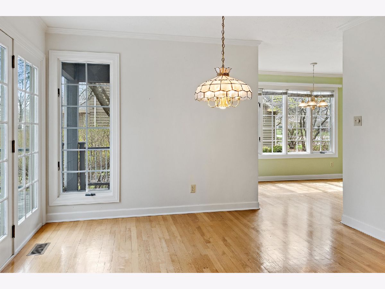
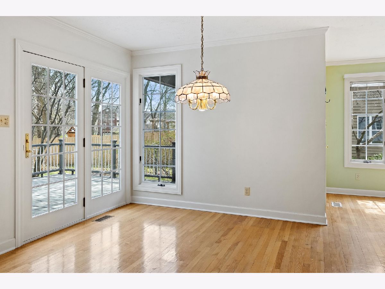
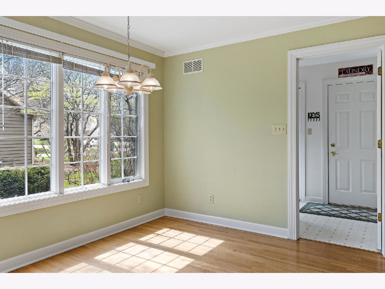
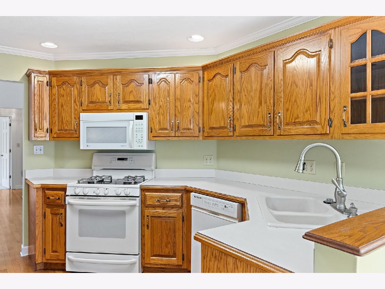
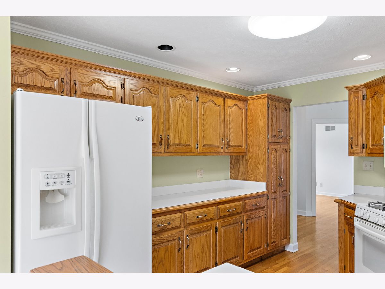
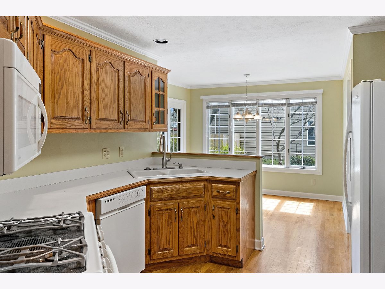
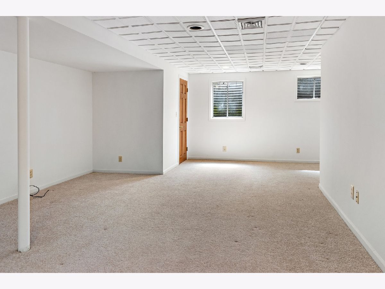
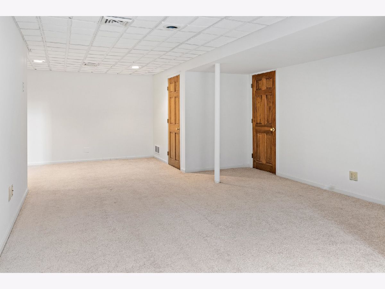
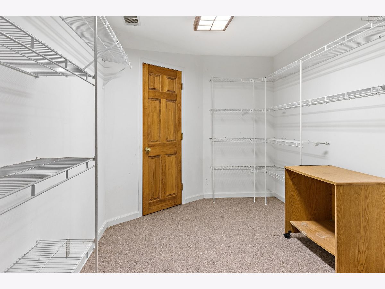
Room Specifics
Total Bedrooms: 3
Bedrooms Above Ground: 3
Bedrooms Below Ground: 0
Dimensions: —
Floor Type: Carpet
Dimensions: —
Floor Type: Hardwood
Full Bathrooms: 2
Bathroom Amenities: Whirlpool,Separate Shower,Double Sink
Bathroom in Basement: 0
Rooms: Breakfast Room,Office,Family Room,Foyer,Walk In Closet
Basement Description: Partially Finished
Other Specifics
| 2 | |
| Concrete Perimeter | |
| Concrete | |
| Deck, Patio | |
| — | |
| 95X191X204X191 | |
| — | |
| Full | |
| Vaulted/Cathedral Ceilings, First Floor Bedroom, First Floor Laundry, First Floor Full Bath, Walk-In Closet(s), Some Carpeting, Some Window Treatmnt, Some Wood Floors, Drapes/Blinds | |
| Range, Microwave, Dishwasher, Refrigerator, Washer, Dryer, Disposal, Gas Oven | |
| Not in DB | |
| Curbs, Sidewalks, Street Lights, Street Paved | |
| — | |
| — | |
| Attached Fireplace Doors/Screen, Gas Log |
Tax History
| Year | Property Taxes |
|---|---|
| 2021 | $4,344 |
Contact Agent
Nearby Similar Homes
Nearby Sold Comparables
Contact Agent
Listing Provided By
A1 Real Estate Inc

