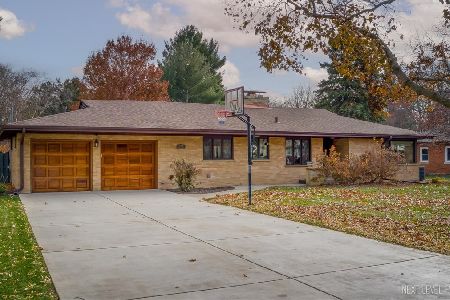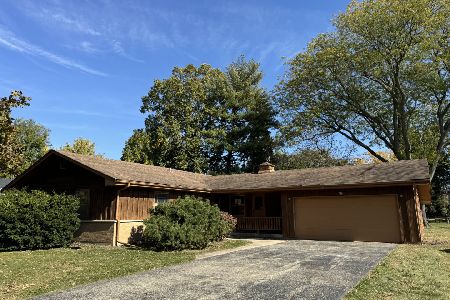741 Leigh Street, Aurora, Illinois 60506
$240,000
|
Sold
|
|
| Status: | Closed |
| Sqft: | 1,727 |
| Cost/Sqft: | $150 |
| Beds: | 3 |
| Baths: | 2 |
| Year Built: | 1961 |
| Property Taxes: | $5,912 |
| Days On Market: | 1557 |
| Lot Size: | 0,44 |
Description
Spacious and charming all brick ranch located in unincorporated West Aurora on approx 1/2 acre. The oversized living room has brick fireplace framed by built-ins, formal dining with built in china cabinet. Large eat-in kitchen with plenty of cabinets and counters. Family room leads to patio. There are 3 generous size bedrooms with beautiful hardwood floors, large closets and jack & jill 1/2 bath. Partially finished basement with fireplace, storage area, laundry room and workshop. 2 car attached garage. Great outdoor living space, patio with pergola, numerous mature trees. Easy access to I88, Route 30, Route 34 and minutes to metra, shopping, restaurants, nature trail, parks.
Property Specifics
| Single Family | |
| — | |
| — | |
| 1961 | |
| — | |
| — | |
| No | |
| 0.44 |
| Kane | |
| — | |
| 0 / Not Applicable | |
| — | |
| — | |
| — | |
| 11221057 | |
| 1530252004 |
Nearby Schools
| NAME: | DISTRICT: | DISTANCE: | |
|---|---|---|---|
|
Grade School
Freeman Elementary School |
129 | — | |
|
Middle School
Washington Middle School |
129 | Not in DB | |
|
High School
West Aurora High School |
129 | Not in DB | |
Property History
| DATE: | EVENT: | PRICE: | SOURCE: |
|---|---|---|---|
| 17 Dec, 2021 | Sold | $240,000 | MRED MLS |
| 26 Nov, 2021 | Under contract | $259,900 | MRED MLS |
| 16 Sep, 2021 | Listed for sale | $259,900 | MRED MLS |
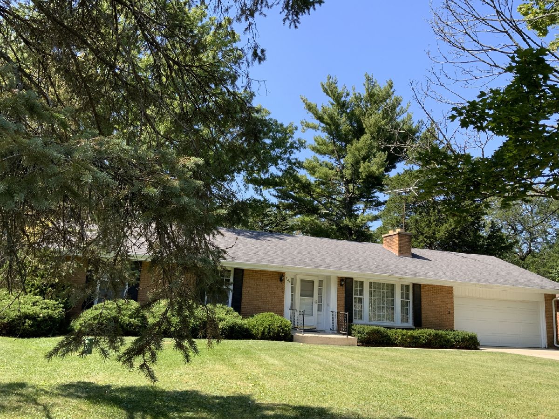
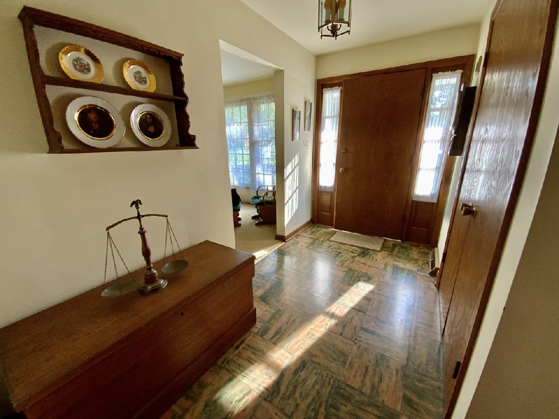
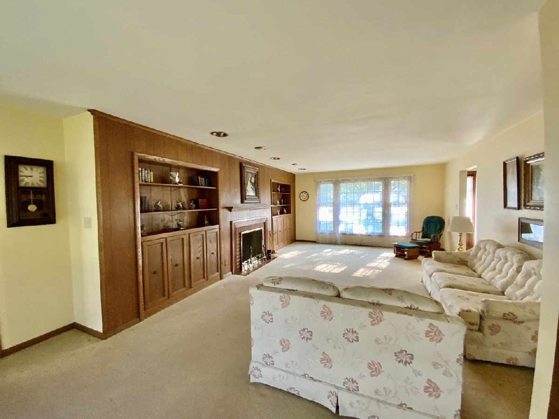
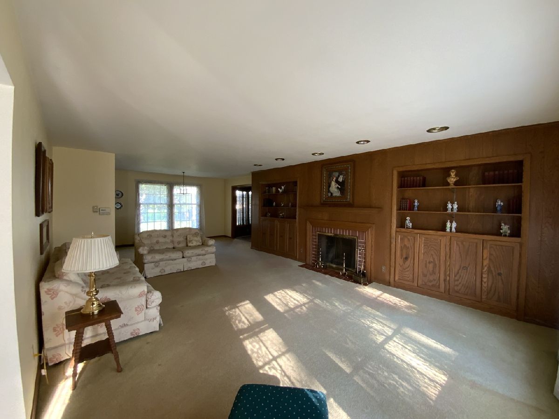

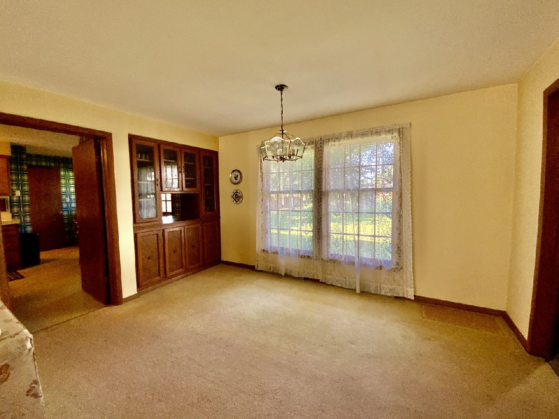
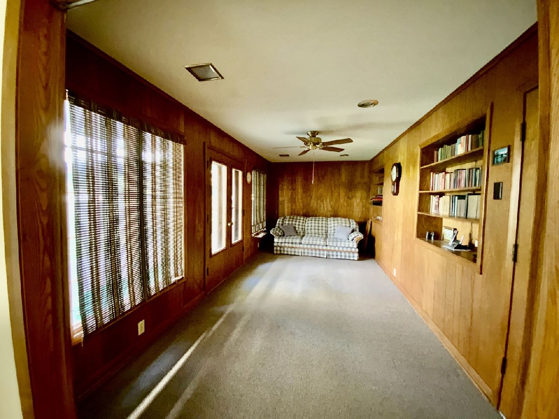
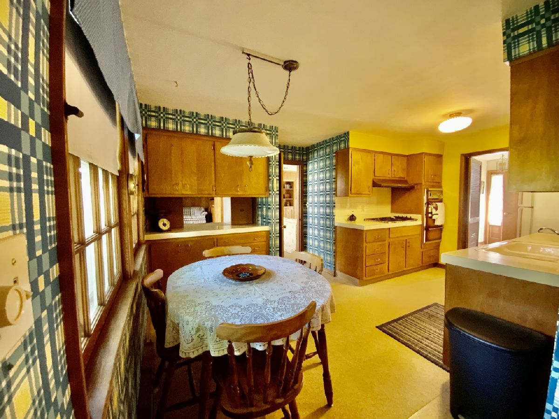
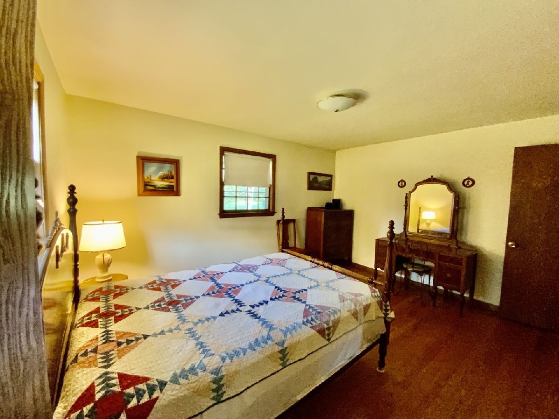
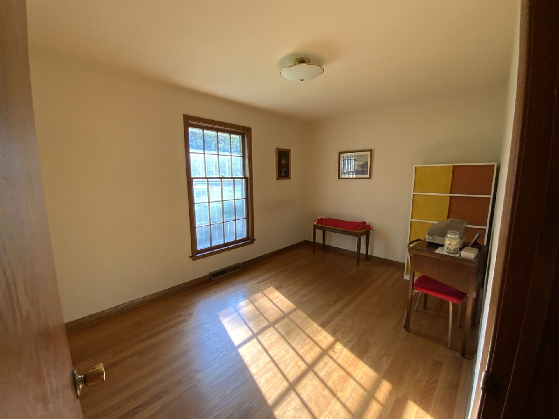
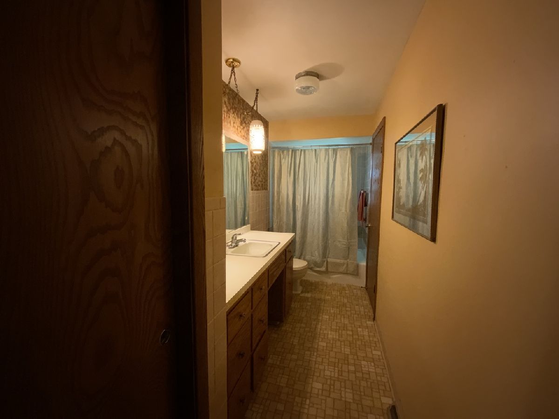
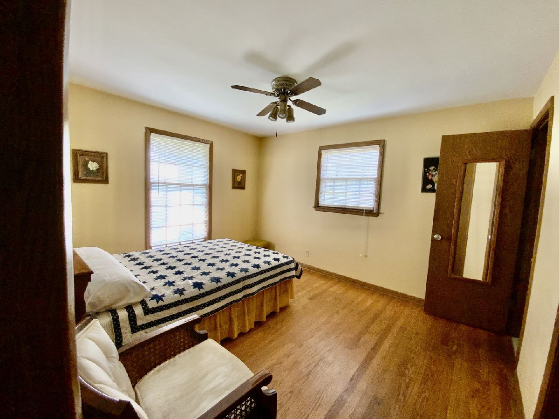
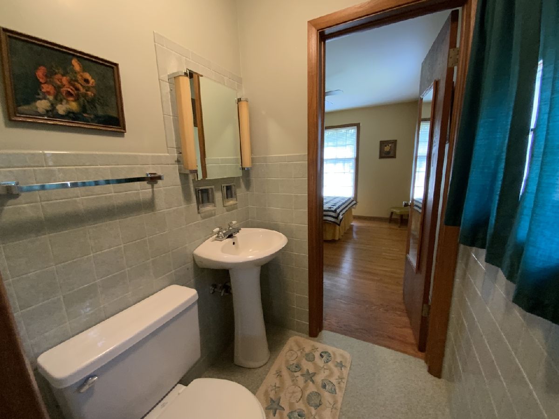
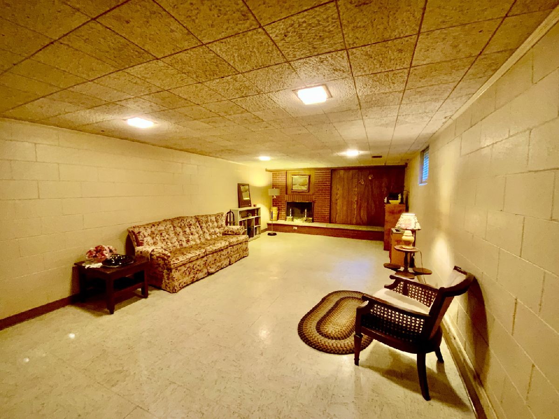
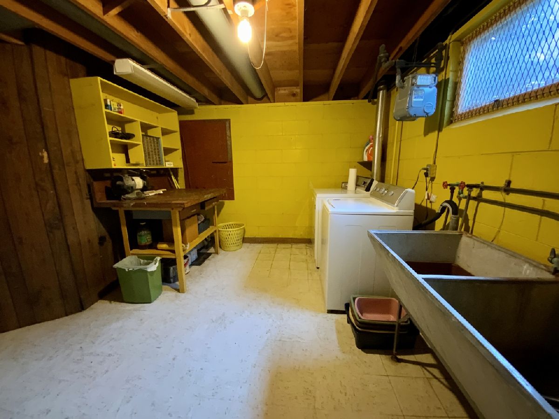
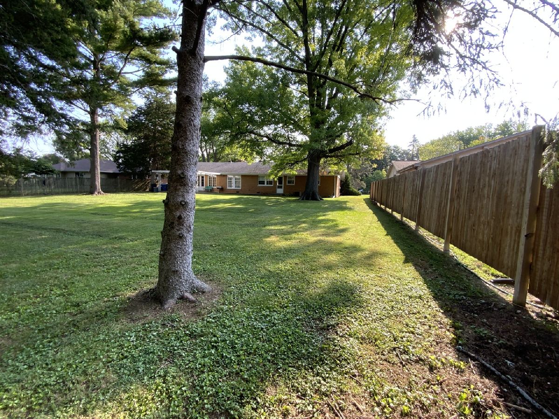
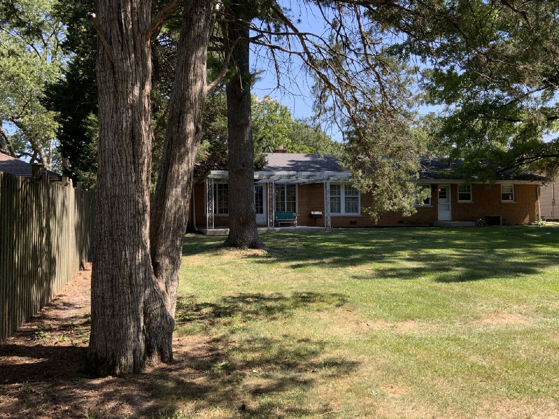
Room Specifics
Total Bedrooms: 3
Bedrooms Above Ground: 3
Bedrooms Below Ground: 0
Dimensions: —
Floor Type: —
Dimensions: —
Floor Type: —
Full Bathrooms: 2
Bathroom Amenities: —
Bathroom in Basement: 0
Rooms: —
Basement Description: Finished,Crawl
Other Specifics
| 2 | |
| — | |
| — | |
| — | |
| — | |
| 93.5 X 214 | |
| — | |
| — | |
| — | |
| — | |
| Not in DB | |
| — | |
| — | |
| — | |
| — |
Tax History
| Year | Property Taxes |
|---|---|
| 2021 | $5,912 |
Contact Agent
Nearby Similar Homes
Nearby Sold Comparables
Contact Agent
Listing Provided By
Fox Valley Real Estate

