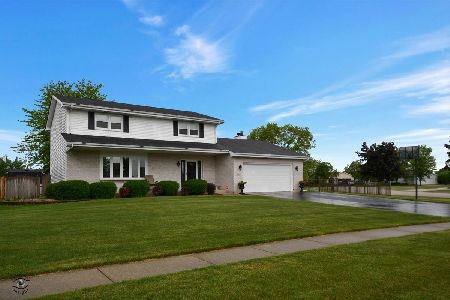741 Longlane Road, New Lenox, Illinois 60451
$272,000
|
Sold
|
|
| Status: | Closed |
| Sqft: | 1,750 |
| Cost/Sqft: | $155 |
| Beds: | 2 |
| Baths: | 3 |
| Year Built: | 1995 |
| Property Taxes: | $6,433 |
| Days On Market: | 2277 |
| Lot Size: | 0,33 |
Description
Exquisite ranch in the heart of New Lenox; truly one-of-a-kind! Everything you could ask for: 2 spacious bedrooms upstairs both including walk-in closets - and a 3rd large recreational room in the finished basement with a closet, walking out into another family room. Custom hardwood flooring throughout the main level, with stainless steel appliances in the kitchen. Tons of cabinet space, and a pantry! Vaulted ceiling, fireplace, and skylights compliment the cozy family room area. Covered back deck for all your entertaining needs over looking a stunningly landscaped yard & garden shed. Heated 2+ car garage. The Best Value available in New Lenox - Come see it today! To Be Sold "As-Is".
Property Specifics
| Single Family | |
| — | |
| — | |
| 1995 | |
| Full | |
| — | |
| No | |
| 0.33 |
| Will | |
| — | |
| — / Not Applicable | |
| None | |
| Public | |
| Public Sewer | |
| 10570804 | |
| 1508233080060000 |
Property History
| DATE: | EVENT: | PRICE: | SOURCE: |
|---|---|---|---|
| 20 Dec, 2019 | Sold | $272,000 | MRED MLS |
| 15 Nov, 2019 | Under contract | $272,000 | MRED MLS |
| 10 Nov, 2019 | Listed for sale | $272,000 | MRED MLS |
Room Specifics
Total Bedrooms: 2
Bedrooms Above Ground: 2
Bedrooms Below Ground: 0
Dimensions: —
Floor Type: —
Full Bathrooms: 3
Bathroom Amenities: —
Bathroom in Basement: 1
Rooms: Recreation Room
Basement Description: Finished
Other Specifics
| 2 | |
| — | |
| — | |
| — | |
| Corner Lot | |
| 144X85X120X145 | |
| — | |
| Full | |
| Vaulted/Cathedral Ceilings, Skylight(s), Hardwood Floors, First Floor Bedroom, First Floor Laundry, Walk-In Closet(s) | |
| — | |
| Not in DB | |
| — | |
| — | |
| — | |
| — |
Tax History
| Year | Property Taxes |
|---|---|
| 2019 | $6,433 |
Contact Agent
Nearby Similar Homes
Contact Agent
Listing Provided By
Century 21 Pride Realty






