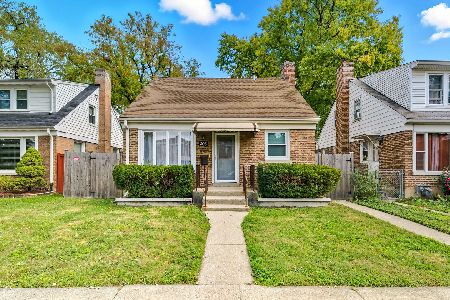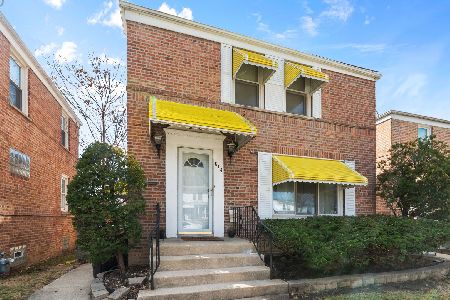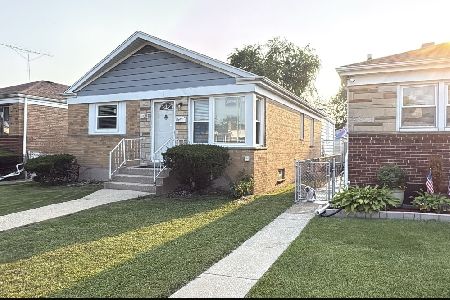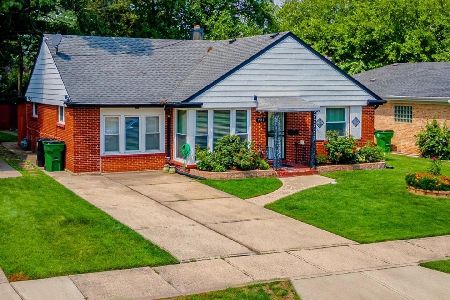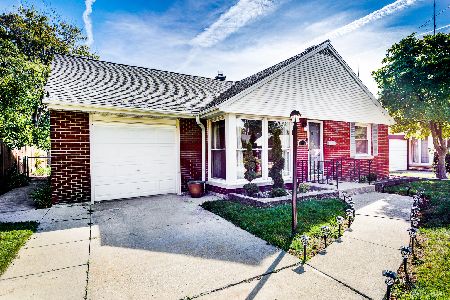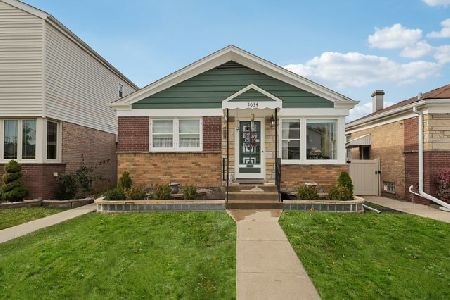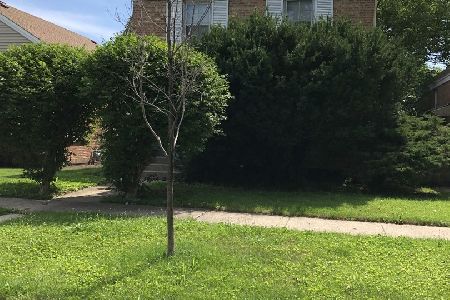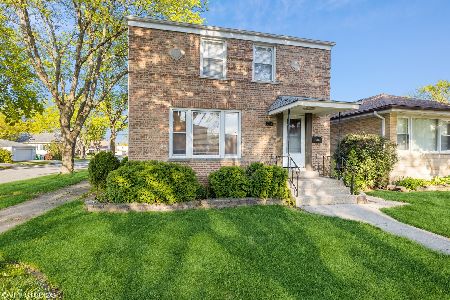741 Manchester Avenue, Westchester, Illinois 60154
$309,000
|
Sold
|
|
| Status: | Closed |
| Sqft: | 1,270 |
| Cost/Sqft: | $243 |
| Beds: | 3 |
| Baths: | 1 |
| Year Built: | 1951 |
| Property Taxes: | $4,160 |
| Days On Market: | 571 |
| Lot Size: | 0,10 |
Description
Welcome to 741 Manchester, a beautifully maintained and renovated single-family home blending modern features with classic charm. The exterior features a spacious backyard, well-maintained detached garage, and a lovely deck. The current homeowners have made significant improvements during their time here including a new furnace (2009) and A/C unit (2012). Further enhancements include the replacement of the backside walkway with stylish pavers and a new fence in 2019, plus updating the front walkway and railings and the addition of a new rear deck in 2020. In 2022, the storm doors were replaced, and the backyard was resodded in 2023. This year, the home underwent tuckpointing, staining of the deck, and fresh paint in all rooms including the closets. The only thing left to do is move in! Located in a charming neighborhood, 741 Manchester is close to schools, parks, shopping, dining, and the forest preserve trails for outdoor enthusiats. Conveniently located near all local highways, Metra and CTA stops for easy commuting to nearby suburbs and the city.
Property Specifics
| Single Family | |
| — | |
| — | |
| 1951 | |
| — | |
| — | |
| No | |
| 0.1 |
| Cook | |
| — | |
| — / Not Applicable | |
| — | |
| — | |
| — | |
| 12084449 | |
| 15164080030000 |
Nearby Schools
| NAME: | DISTRICT: | DISTANCE: | |
|---|---|---|---|
|
Grade School
Westchester Primary School |
92.5 | — | |
|
Middle School
Westchester Middle School |
92.5 | Not in DB | |
|
Alternate Elementary School
Westchester Intermediate School |
— | Not in DB | |
Property History
| DATE: | EVENT: | PRICE: | SOURCE: |
|---|---|---|---|
| 1 Aug, 2024 | Sold | $309,000 | MRED MLS |
| 1 Jul, 2024 | Under contract | $309,000 | MRED MLS |
| 27 Jun, 2024 | Listed for sale | $309,000 | MRED MLS |
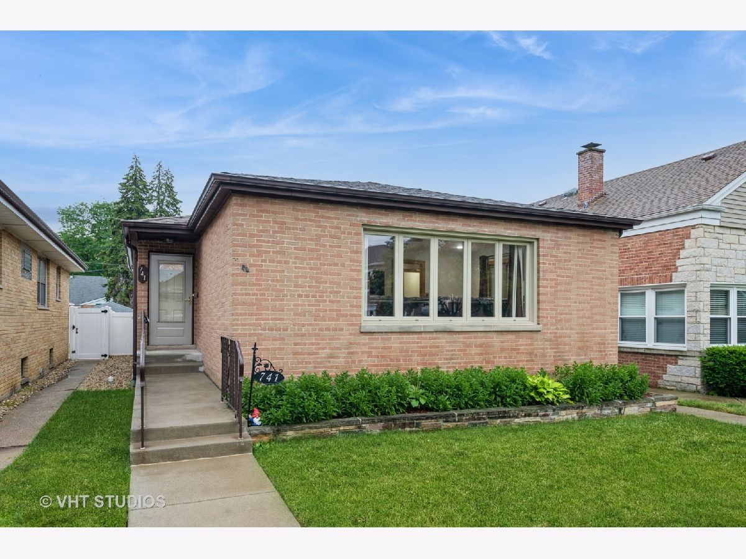
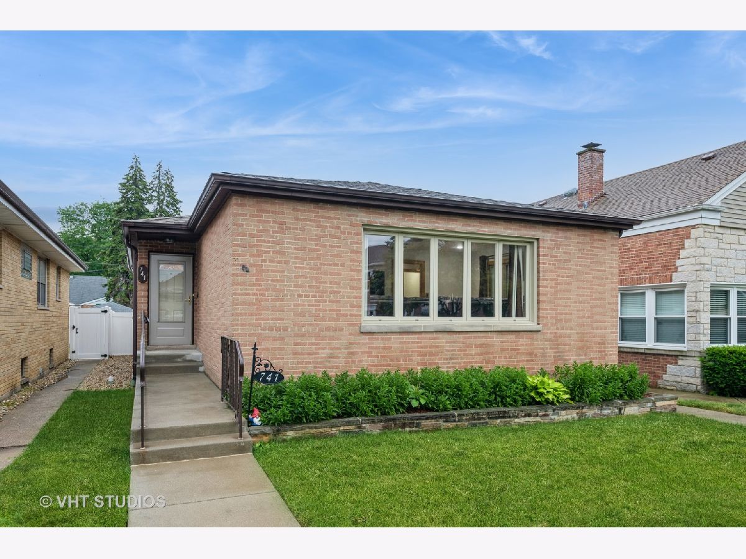
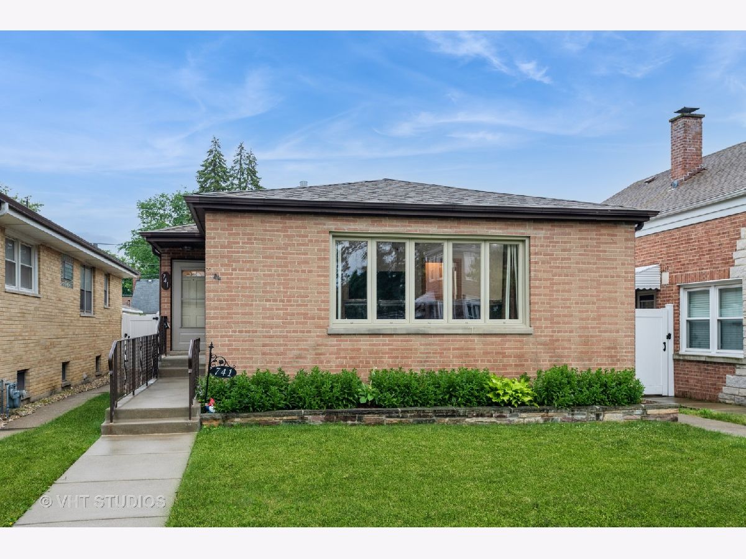
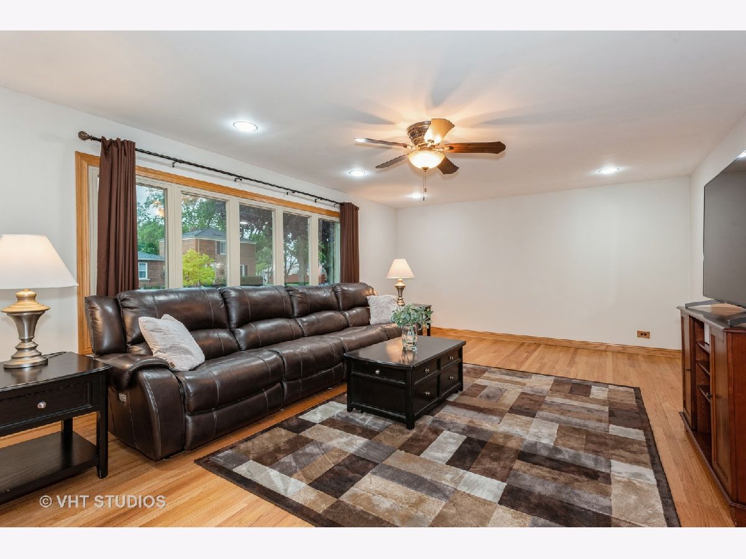
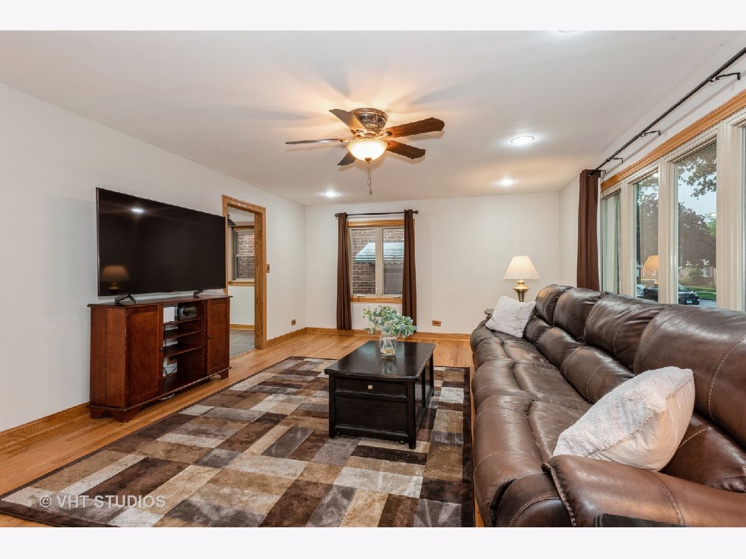

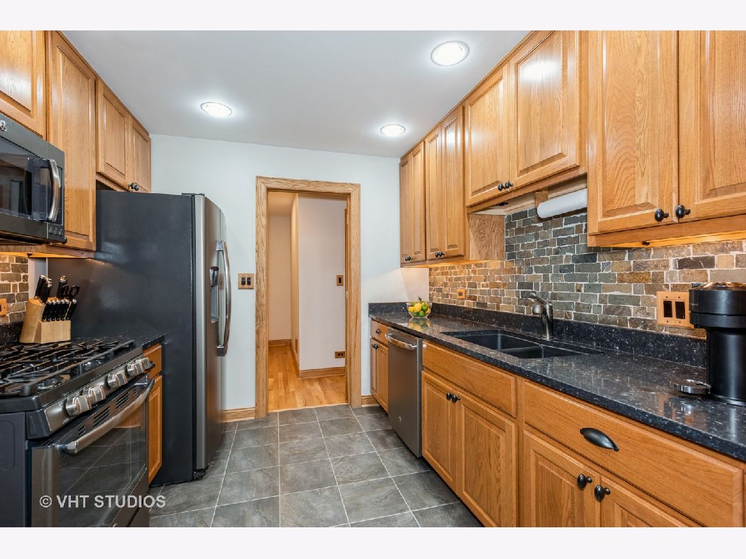



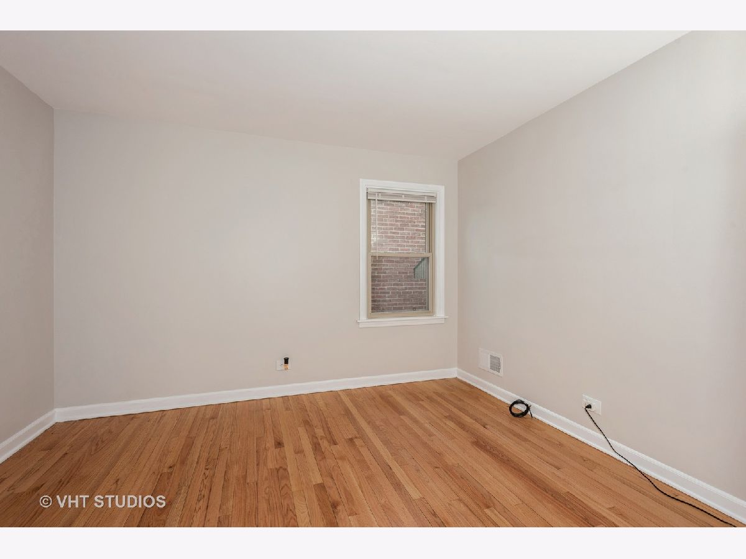

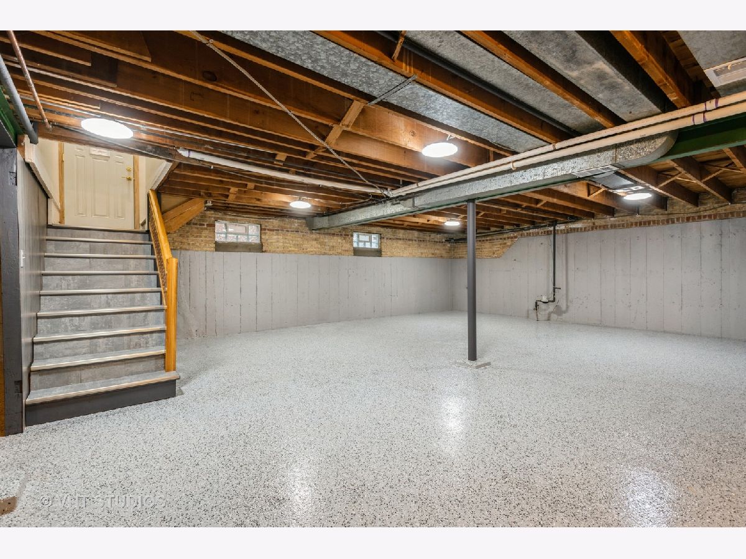


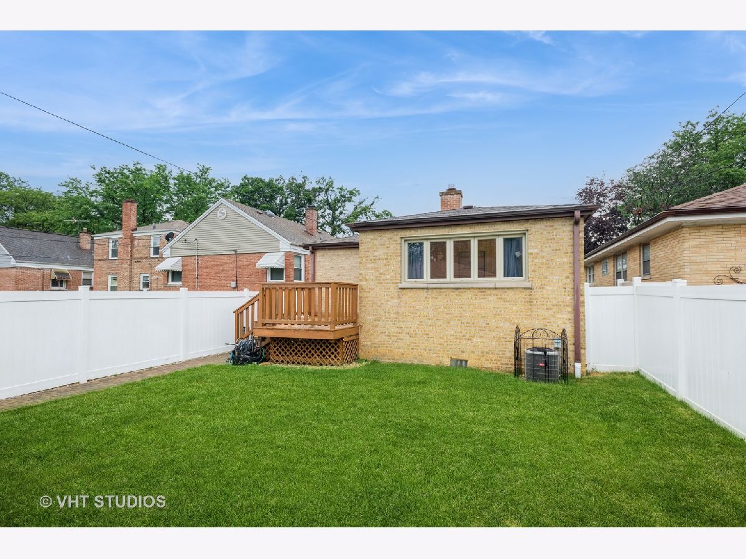




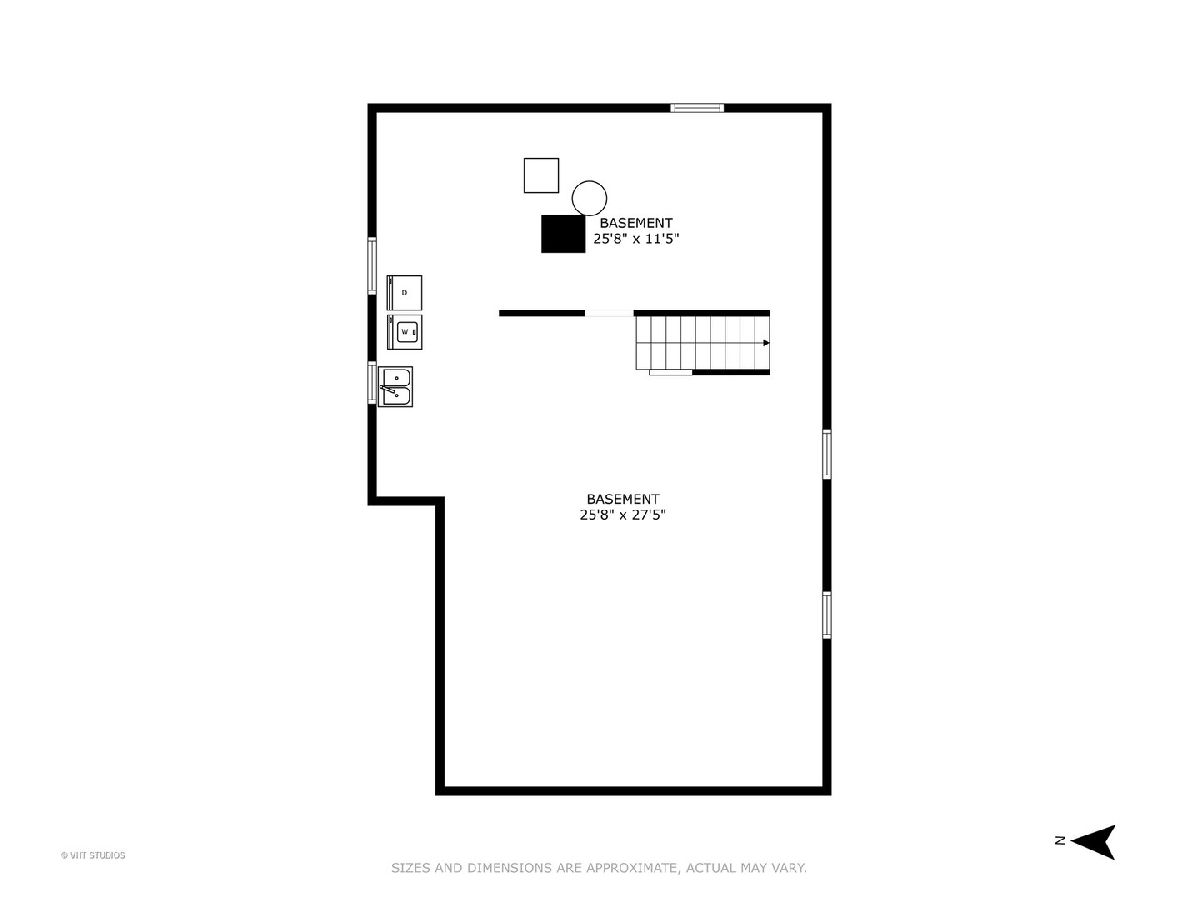
Room Specifics
Total Bedrooms: 3
Bedrooms Above Ground: 3
Bedrooms Below Ground: 0
Dimensions: —
Floor Type: —
Dimensions: —
Floor Type: —
Full Bathrooms: 1
Bathroom Amenities: —
Bathroom in Basement: 0
Rooms: —
Basement Description: Unfinished,Concrete (Basement),Storage Space
Other Specifics
| 2 | |
| — | |
| Off Alley | |
| — | |
| — | |
| 35X130 | |
| — | |
| — | |
| — | |
| — | |
| Not in DB | |
| — | |
| — | |
| — | |
| — |
Tax History
| Year | Property Taxes |
|---|---|
| 2024 | $4,160 |
Contact Agent
Nearby Similar Homes
Nearby Sold Comparables
Contact Agent
Listing Provided By
Baird & Warner

