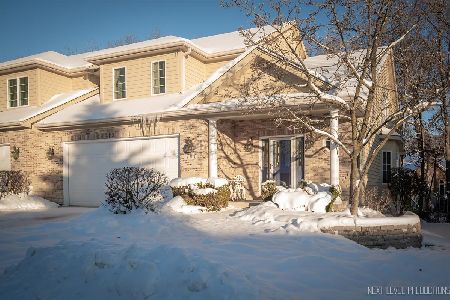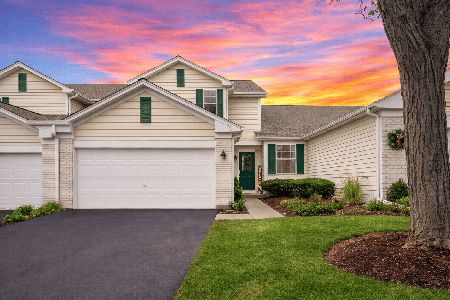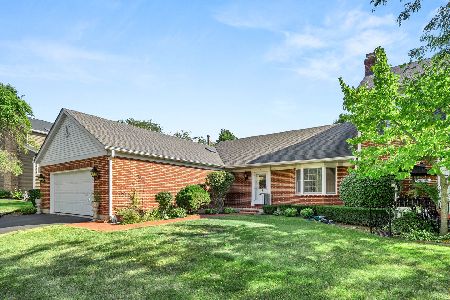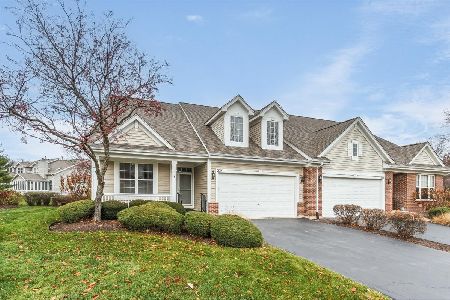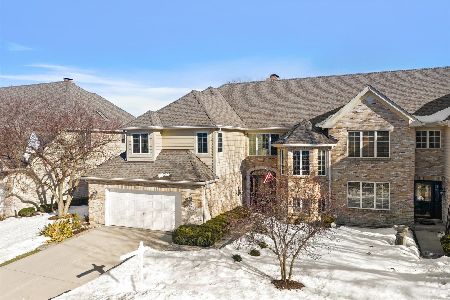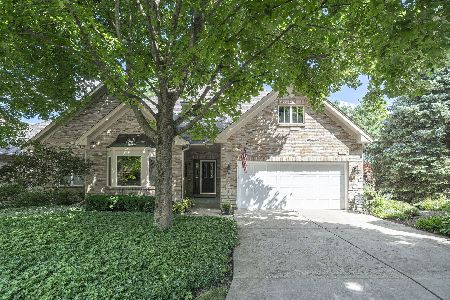741 Manor Hill Place, Sugar Grove, Illinois 60554
$332,500
|
Sold
|
|
| Status: | Closed |
| Sqft: | 3,676 |
| Cost/Sqft: | $95 |
| Beds: | 3 |
| Baths: | 4 |
| Year Built: | 1993 |
| Property Taxes: | $10,357 |
| Days On Market: | 3532 |
| Lot Size: | 0,00 |
Description
Amazing upscale town home located in private club house community.You'll be impressed by all of the upgrades~Gleaming hardwood floors compliment the first floor living area.The living room with brick fireplace and decorative mantle and access to your deck and incredible views. The kitchen boasts custom cabinetry, granite counter tops, eat in island and S.S. appliances.Sumptuous master suite with sitting area, updated bath, and two closets.The finished walk out basement offers a family room, office and additional full bath. Canned lighting, ceilings fans/light and updated lighting fixtures through out this lovely home. Plenty of storage, concrete patio off basement, first floor laundry room. Watch the wild life from every window!
Property Specifics
| Condos/Townhomes | |
| 2 | |
| — | |
| 1993 | |
| Full,Walkout | |
| — | |
| No | |
| — |
| Kane | |
| Prestbury | |
| 250 / Monthly | |
| Clubhouse,Pool,Exterior Maintenance,Lawn Care,Scavenger,Snow Removal,Lake Rights | |
| Public | |
| Public Sewer | |
| 09244967 | |
| 1410251031 |
Nearby Schools
| NAME: | DISTRICT: | DISTANCE: | |
|---|---|---|---|
|
High School
West Aurora High School |
129 | Not in DB | |
Property History
| DATE: | EVENT: | PRICE: | SOURCE: |
|---|---|---|---|
| 15 Sep, 2016 | Sold | $332,500 | MRED MLS |
| 27 Jul, 2016 | Under contract | $349,000 | MRED MLS |
| — | Last price change | $369,000 | MRED MLS |
| 2 Jun, 2016 | Listed for sale | $369,000 | MRED MLS |
Room Specifics
Total Bedrooms: 3
Bedrooms Above Ground: 3
Bedrooms Below Ground: 0
Dimensions: —
Floor Type: Carpet
Dimensions: —
Floor Type: Carpet
Full Bathrooms: 4
Bathroom Amenities: Whirlpool,Separate Shower,Double Sink
Bathroom in Basement: 1
Rooms: Deck,Office,Other Room
Basement Description: Finished,Exterior Access
Other Specifics
| 2 | |
| Concrete Perimeter | |
| Concrete | |
| Balcony, Patio, End Unit | |
| Nature Preserve Adjacent,Landscaped,Water View,Wooded | |
| 3485 | |
| — | |
| Full | |
| Vaulted/Cathedral Ceilings, Bar-Dry, Hardwood Floors, First Floor Laundry, Laundry Hook-Up in Unit, Storage | |
| Range, Microwave, Dishwasher, Refrigerator, Washer, Dryer, Disposal, Stainless Steel Appliance(s) | |
| Not in DB | |
| — | |
| — | |
| Bike Room/Bike Trails, Golf Course, Park, Pool, Tennis Court(s) | |
| Gas Log, Gas Starter |
Tax History
| Year | Property Taxes |
|---|---|
| 2016 | $10,357 |
Contact Agent
Nearby Similar Homes
Nearby Sold Comparables
Contact Agent
Listing Provided By
RE/MAX Excels

