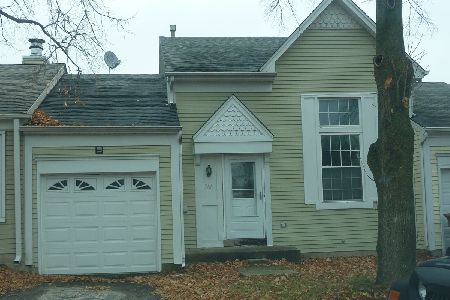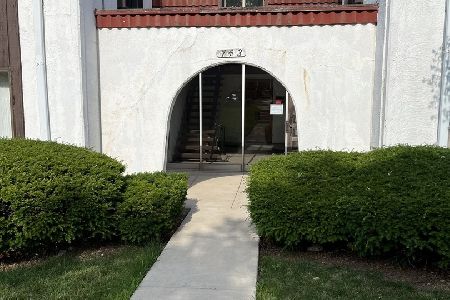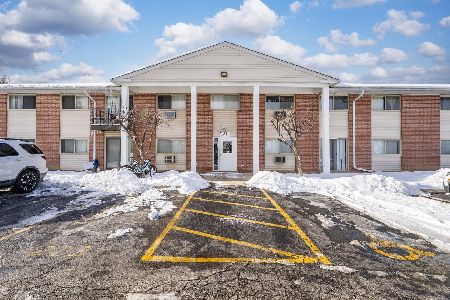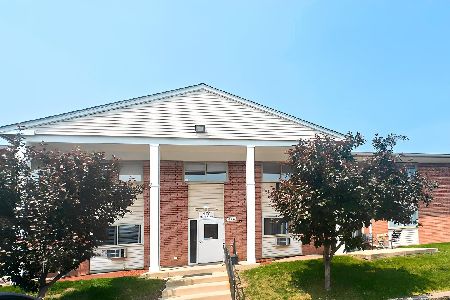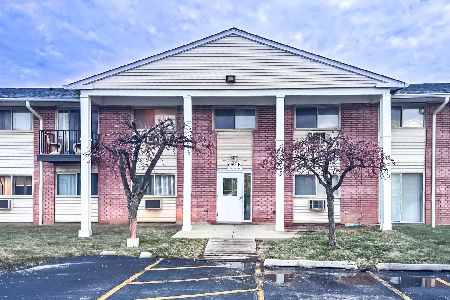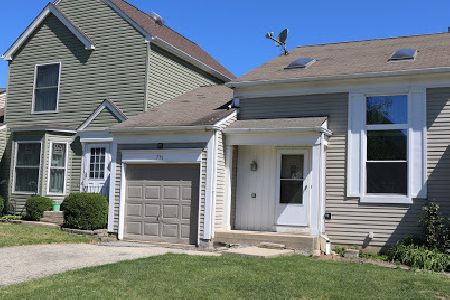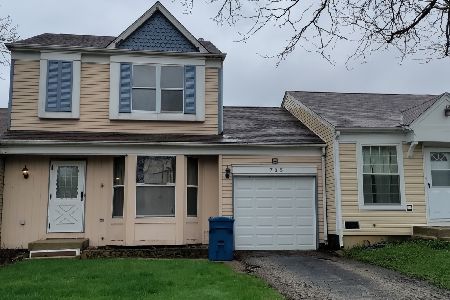741 Marilyn Avenue, Glendale Heights, Illinois 60139
$124,900
|
Sold
|
|
| Status: | Closed |
| Sqft: | 1,095 |
| Cost/Sqft: | $114 |
| Beds: | 2 |
| Baths: | 2 |
| Year Built: | 1983 |
| Property Taxes: | $2,226 |
| Days On Market: | 2691 |
| Lot Size: | 0,00 |
Description
Attention all Buyers/Investors looking for a Town Home with NO Association Fees! Desirable area with many high-end single family homes and newer Town Homes, and blocks from AMITA Health Glen Oaks Hospital. Featuring laminate floors throughout, two-story entry and living room, bright unit with many windows, nice floor plan, with kitchen adjacent to family room. Two bedrooms on the second floor with separate loft, two FULL bathrooms, nicely painted with nice touches of colors throughout, white doors and trim, well-maintained and ready to be moved in. This is a fee-simple property with owner having all the rights if it were a single-family home, buyer will be provided a new survey, backyard can be fenced and awaits a deck or patio! Property is being sold in AS-IS condition, all appliances remain, one-car attached garage with access to unit. Wood-burning fireplace in spacious family room, 5' x 4' storage room off family room, service door and sliding glass door from kitchen to rear yard!
Property Specifics
| Condos/Townhomes | |
| 2 | |
| — | |
| 1983 | |
| None | |
| — | |
| No | |
| — |
| Du Page | |
| — | |
| 0 / Not Applicable | |
| None | |
| Lake Michigan | |
| Public Sewer, Sewer-Storm | |
| 10082175 | |
| 0235217030 |
Nearby Schools
| NAME: | DISTRICT: | DISTANCE: | |
|---|---|---|---|
|
Grade School
Charles G Reskin Elementary Scho |
15 | — | |
|
Middle School
Marquardt Middle School |
15 | Not in DB | |
|
High School
Glenbard East High School |
87 | Not in DB | |
Property History
| DATE: | EVENT: | PRICE: | SOURCE: |
|---|---|---|---|
| 16 Oct, 2018 | Sold | $124,900 | MRED MLS |
| 14 Sep, 2018 | Under contract | $124,900 | MRED MLS |
| 13 Sep, 2018 | Listed for sale | $124,900 | MRED MLS |
Room Specifics
Total Bedrooms: 2
Bedrooms Above Ground: 2
Bedrooms Below Ground: 0
Dimensions: —
Floor Type: Wood Laminate
Full Bathrooms: 2
Bathroom Amenities: —
Bathroom in Basement: 0
Rooms: Loft
Basement Description: Crawl
Other Specifics
| 1 | |
| Concrete Perimeter | |
| Asphalt | |
| Storms/Screens | |
| — | |
| 30 X 80 | |
| — | |
| — | |
| Vaulted/Cathedral Ceilings, Wood Laminate Floors, First Floor Laundry, First Floor Full Bath, Laundry Hook-Up in Unit | |
| Range, Microwave, Dishwasher, Refrigerator, Washer, Dryer | |
| Not in DB | |
| — | |
| — | |
| — | |
| Wood Burning |
Tax History
| Year | Property Taxes |
|---|---|
| 2018 | $2,226 |
Contact Agent
Nearby Similar Homes
Nearby Sold Comparables
Contact Agent
Listing Provided By
RE/MAX All Pro

