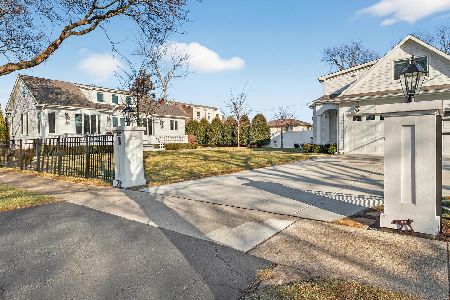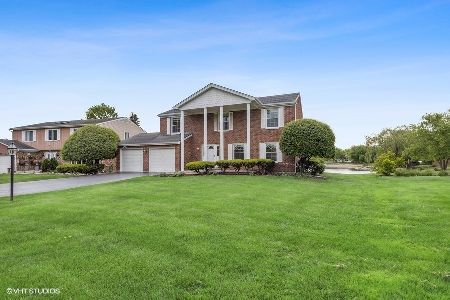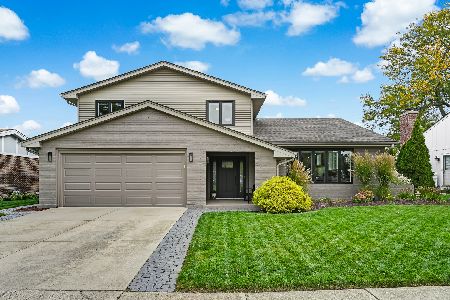741 Oakwood Court, Westmont, Illinois 60559
$500,000
|
Sold
|
|
| Status: | Closed |
| Sqft: | 2,586 |
| Cost/Sqft: | $201 |
| Beds: | 3 |
| Baths: | 3 |
| Year Built: | 1978 |
| Property Taxes: | $10,491 |
| Days On Market: | 2468 |
| Lot Size: | 0,27 |
Description
Gorgeous, solid brick ranch home - almost 2,600 square feet on main level! You won't believe the spectacular views from almost every room of this home. Perfectly situated on cul-de-sac lot with 100 feet of lake frontage. This solid brick, custom built, well designed home boasts 3 large bedrooms and 2 and 1/2 baths. Laundry/mud room is on main level. Wood parquet floors in living room and family room. Master bedroom has large walk-in closet and huge master bath with skylight. Shower/tub combo and 2nd walk-in shower. New carpet in 2nd and 3rd bedrooms. Bayed window in breakfast nook. Stone fireplace, wood beams and recessed lighting in family room. Large finished basement with plenty of storage and huge attic. Professionally landscaped, beautifully terraced stone steps leading to lake. Newer roof and A/C unit. Highly rated schools and convenient access to major expressways.
Property Specifics
| Single Family | |
| — | |
| Ranch | |
| 1978 | |
| Partial | |
| — | |
| Yes | |
| 0.27 |
| Du Page | |
| — | |
| 126 / Annual | |
| Lake Rights | |
| Lake Michigan | |
| Public Sewer | |
| 10334453 | |
| 0903201020 |
Nearby Schools
| NAME: | DISTRICT: | DISTANCE: | |
|---|---|---|---|
|
Grade School
J T Manning Elementary School |
201 | — | |
|
Middle School
Westmont Junior High School |
201 | Not in DB | |
|
High School
Westmont High School |
201 | Not in DB | |
Property History
| DATE: | EVENT: | PRICE: | SOURCE: |
|---|---|---|---|
| 15 Jul, 2019 | Sold | $500,000 | MRED MLS |
| 20 Jun, 2019 | Under contract | $519,900 | MRED MLS |
| — | Last price change | $529,900 | MRED MLS |
| 25 Apr, 2019 | Listed for sale | $550,000 | MRED MLS |
Room Specifics
Total Bedrooms: 3
Bedrooms Above Ground: 3
Bedrooms Below Ground: 0
Dimensions: —
Floor Type: Carpet
Dimensions: —
Floor Type: Carpet
Full Bathrooms: 3
Bathroom Amenities: Separate Shower,Bidet
Bathroom in Basement: 0
Rooms: No additional rooms
Basement Description: Finished
Other Specifics
| 2 | |
| — | |
| Concrete | |
| — | |
| Cul-De-Sac,Lake Front,Landscaped | |
| 84 X 163 X 100 X 141 | |
| Full,Pull Down Stair,Unfinished | |
| Full | |
| Skylight(s), Hardwood Floors, First Floor Bedroom, First Floor Laundry, First Floor Full Bath, Walk-In Closet(s) | |
| Dishwasher, Refrigerator, Disposal, Stainless Steel Appliance(s), Cooktop | |
| Not in DB | |
| — | |
| — | |
| — | |
| — |
Tax History
| Year | Property Taxes |
|---|---|
| 2019 | $10,491 |
Contact Agent
Nearby Sold Comparables
Contact Agent
Listing Provided By
Keller Williams Experience






