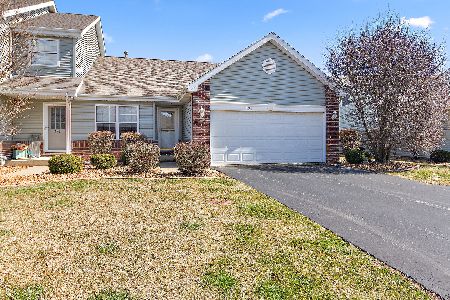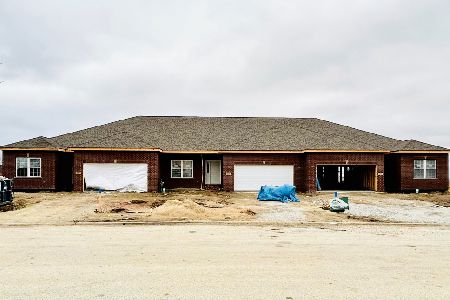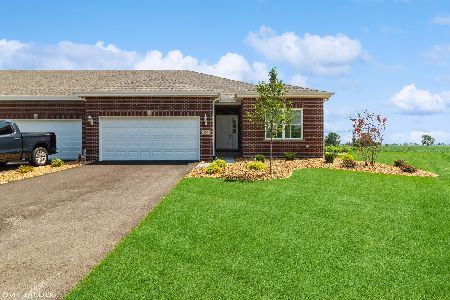741 Pelican Lane, Peotone, Illinois 60468
$185,900
|
Sold
|
|
| Status: | Closed |
| Sqft: | 1,800 |
| Cost/Sqft: | $103 |
| Beds: | 3 |
| Baths: | 3 |
| Year Built: | 2002 |
| Property Taxes: | $2,405 |
| Days On Market: | 1906 |
| Lot Size: | 0,00 |
Description
Beautiful 3 bedroom, 2 1/2 bath open concept floor plan. Main level Master Bedroom with private full bathroom. Second level living provides two bedrooms, balcony, walk-in closet and full bathroom. Main level consists of vaulted ceilings in the living room and dining area along with a powder room for guests. Full unfinished basement for kids play or storage. New Furnace and A/C in 2019. New roof to be installed in 2020 along with new kitchen counter tops. A MUST SEE.
Property Specifics
| Condos/Townhomes | |
| 2 | |
| — | |
| 2002 | |
| Full | |
| — | |
| No | |
| — |
| Will | |
| — | |
| 145 / Monthly | |
| Insurance,Lawn Care,Snow Removal | |
| Public | |
| Public Sewer | |
| 10837013 | |
| 7202610301100000 |
Property History
| DATE: | EVENT: | PRICE: | SOURCE: |
|---|---|---|---|
| 25 Nov, 2020 | Sold | $185,900 | MRED MLS |
| 15 Sep, 2020 | Under contract | $185,900 | MRED MLS |
| 27 Aug, 2020 | Listed for sale | $185,900 | MRED MLS |
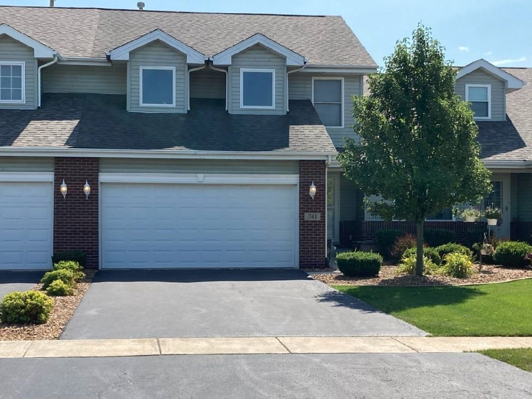
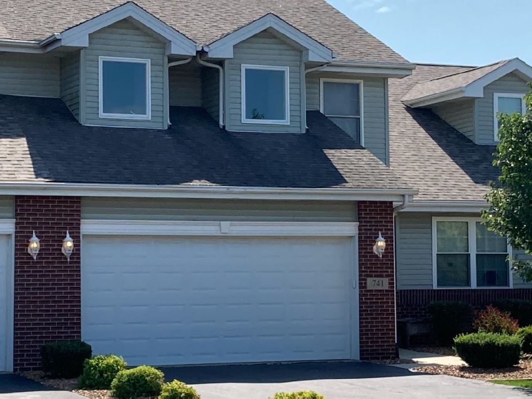
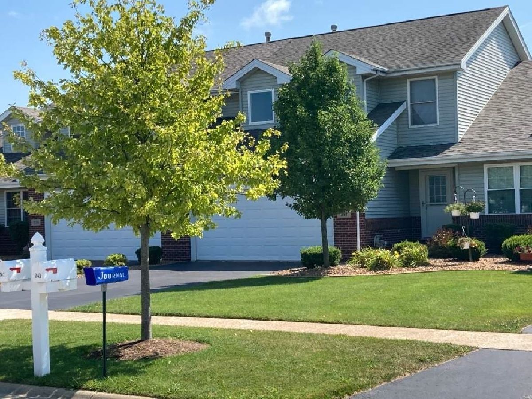
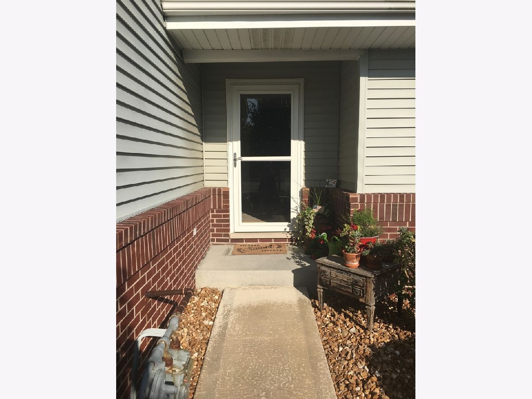
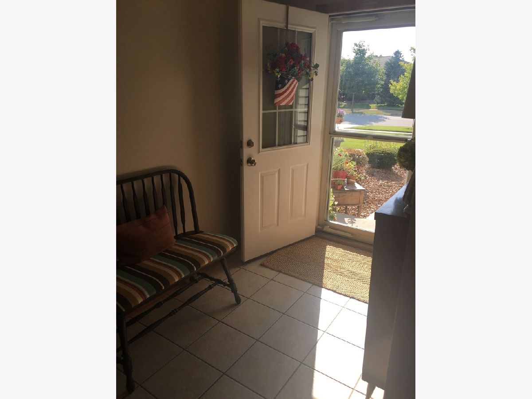
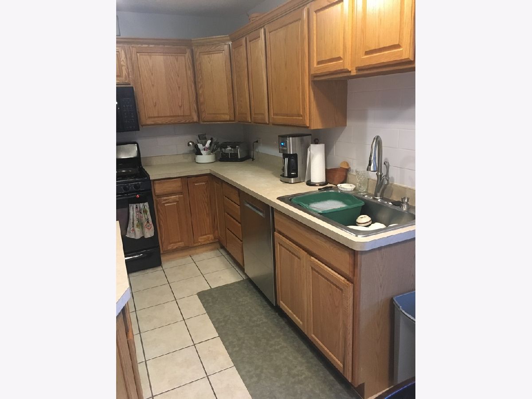
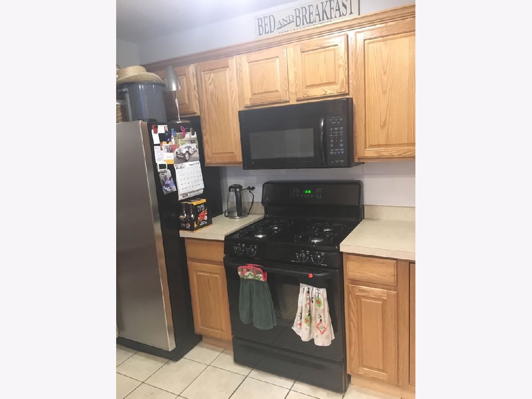
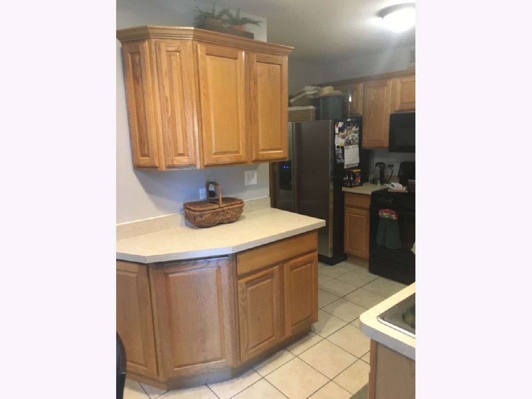
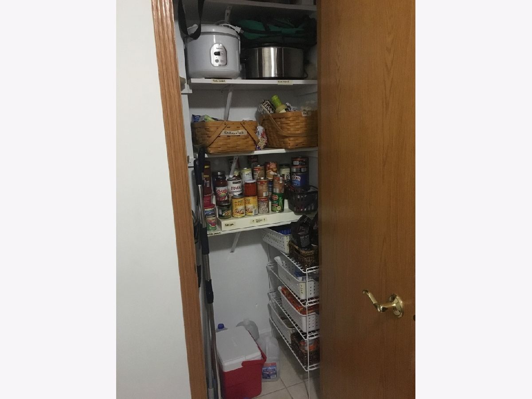
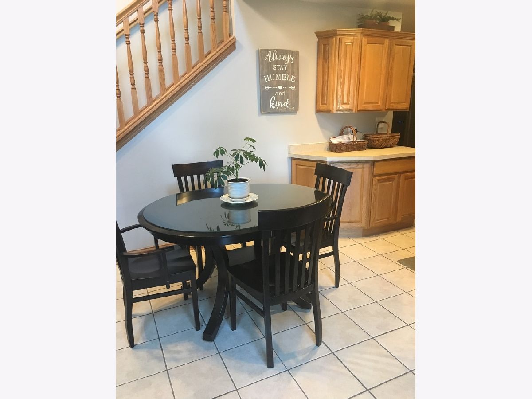
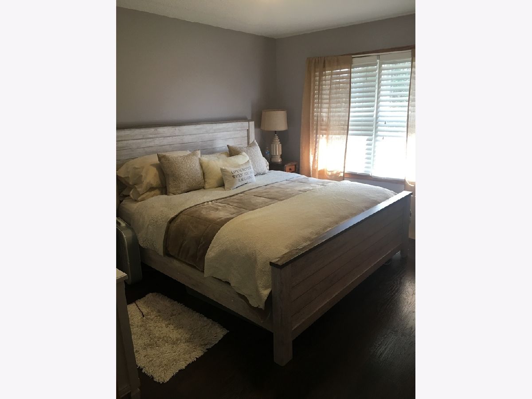
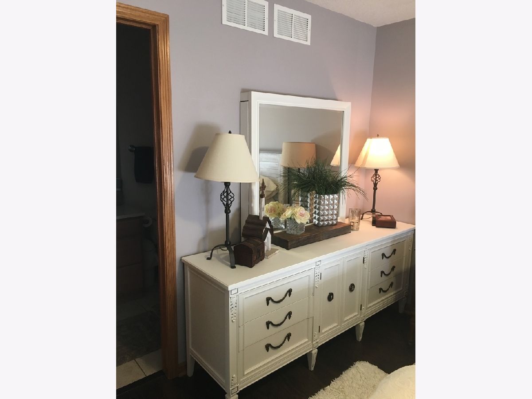
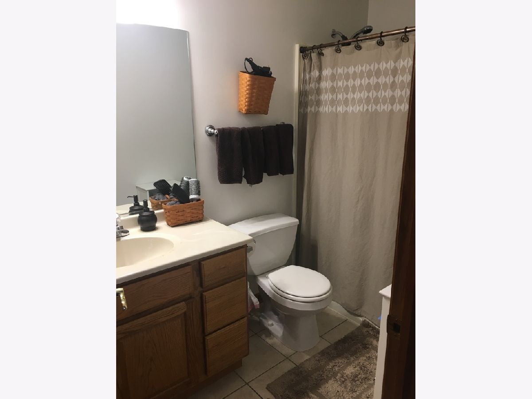
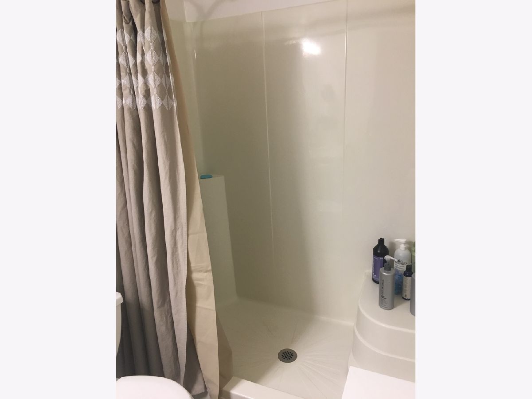
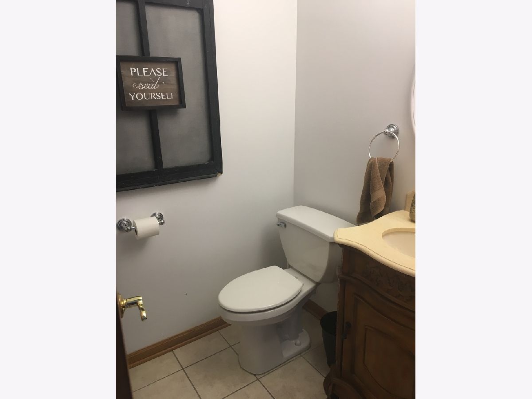
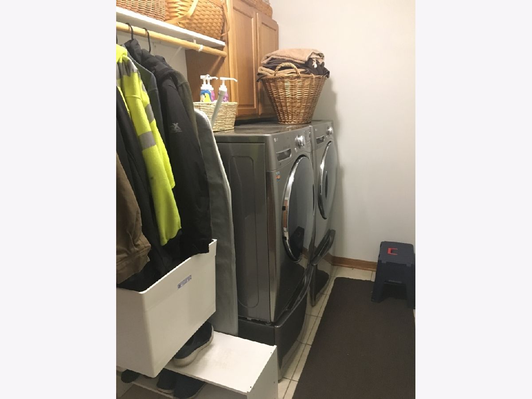
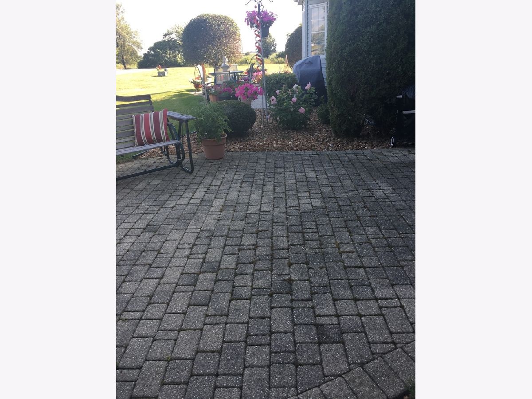
Room Specifics
Total Bedrooms: 3
Bedrooms Above Ground: 3
Bedrooms Below Ground: 0
Dimensions: —
Floor Type: Carpet
Dimensions: —
Floor Type: Carpet
Full Bathrooms: 3
Bathroom Amenities: —
Bathroom in Basement: 0
Rooms: No additional rooms
Basement Description: Unfinished
Other Specifics
| 2 | |
| Concrete Perimeter | |
| — | |
| Brick Paver Patio | |
| Landscaped | |
| 4287 | |
| — | |
| Full | |
| Vaulted/Cathedral Ceilings, Skylight(s) | |
| Range, Microwave, Dishwasher, Refrigerator, Washer, Dryer, Stainless Steel Appliance(s) | |
| Not in DB | |
| — | |
| — | |
| — | |
| — |
Tax History
| Year | Property Taxes |
|---|---|
| 2020 | $2,405 |
Contact Agent
Nearby Similar Homes
Nearby Sold Comparables
Contact Agent
Listing Provided By
4 Sale Realty Advantage


