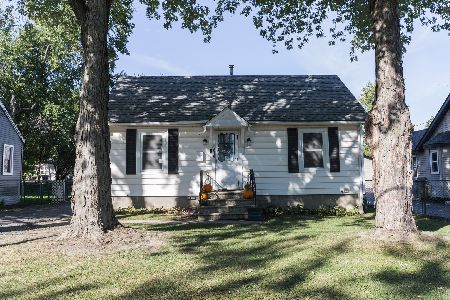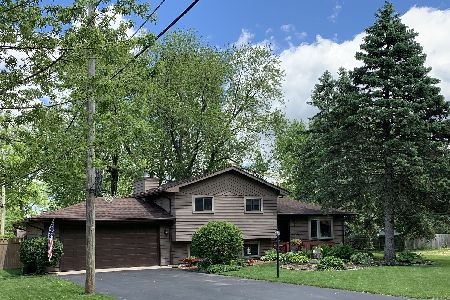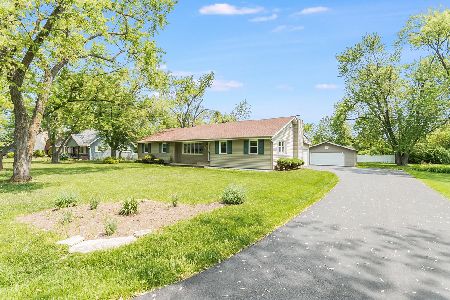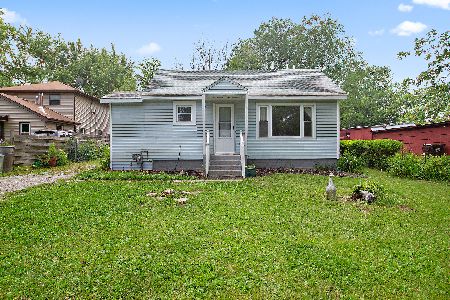741 Prairie Road, New Lenox, Illinois 60451
$339,900
|
Sold
|
|
| Status: | Closed |
| Sqft: | 0 |
| Cost/Sqft: | — |
| Beds: | 3 |
| Baths: | 3 |
| Year Built: | 1946 |
| Property Taxes: | $5,572 |
| Days On Market: | 916 |
| Lot Size: | 0,00 |
Description
Want that country charm, with the feeling of getting away from it all, but have the "all" minutes away? Want to de-stress after a busy week while enjoying a glass of lemonade & cool breeze, on your very own wrap around porch? This is it!...in unincorporated New Lenox. Almost half acre large corner lot with mature landscaping & perennials. Mostly fenced back yard with large concrete patio. New porch ceiling fan & exterior light fixtures. Porch wired for surround sound. Inside offers large kitchen with tons of cabinet space, granite counters, coffee bar area, connected dining room and walk-in pantry. Carpeted back family room with built-in corner cabinet, vaulted ceiling, sky lights and french door access to back patio. Living room offers full wall of beautiful built in cabinetry. With added French doors, 1st floor den/office could be a 4th bedroom. Master bedroom suite offers full updated bath, linen cabinet, double closets, large ceiling fan, vaulted ceiling, skylights AND huge new ('23) arched window. If you love natural light, you'll love this bedroom! Stackable washer and dryer ('17) on the second floor great is for doing laundry & avoiding stairs. 1st floor utility room also offers added laundry hookup & utility sink. Brand new furnace & hot water heater in 2023. Michigan water with private septic field (new in 2017). Pull down stairs to floored house attic for easy & ample storage. This property is in an estate and being sold "AS IS" but the family would like to help in the new owner making this house their own. They are offering a $5,000 credit for items needing completion/attention (master bedroom flooring, kitchen appliances yet to be updated, painting...). Don't let this wonderfully unique property pass you by!
Property Specifics
| Single Family | |
| — | |
| — | |
| 1946 | |
| — | |
| — | |
| No | |
| — |
| Will | |
| — | |
| 0 / Not Applicable | |
| — | |
| — | |
| — | |
| 11849863 | |
| 1508223000250000 |
Nearby Schools
| NAME: | DISTRICT: | DISTANCE: | |
|---|---|---|---|
|
High School
Lincoln-way Central High School |
210 | Not in DB | |
Property History
| DATE: | EVENT: | PRICE: | SOURCE: |
|---|---|---|---|
| 25 Aug, 2023 | Sold | $339,900 | MRED MLS |
| 5 Aug, 2023 | Under contract | $329,900 | MRED MLS |
| 2 Aug, 2023 | Listed for sale | $329,900 | MRED MLS |
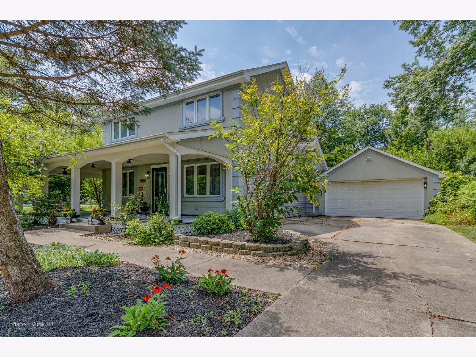
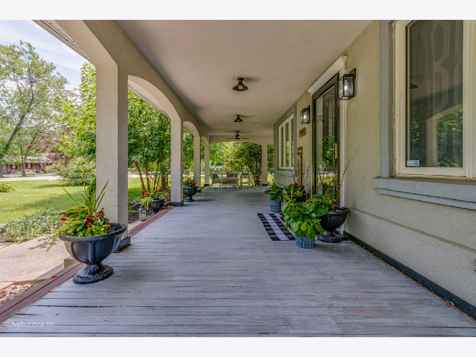
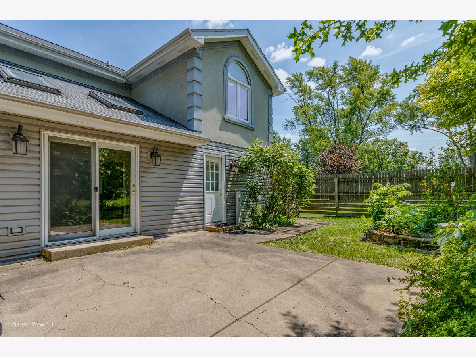
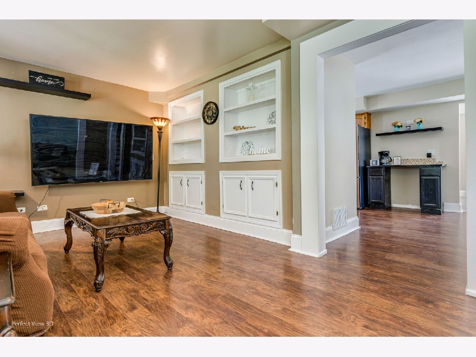
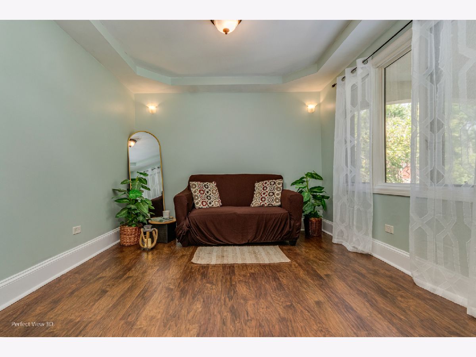
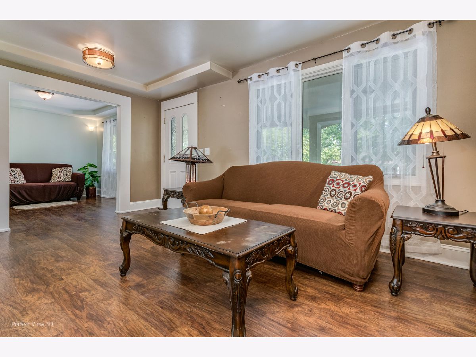
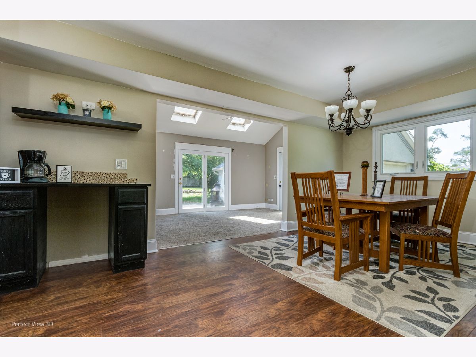
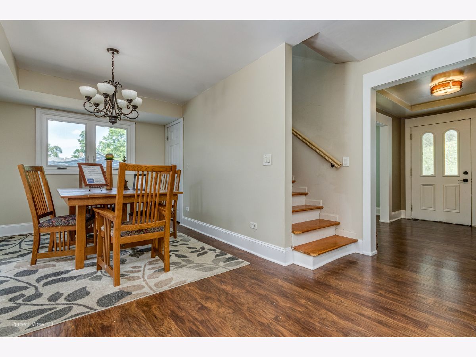
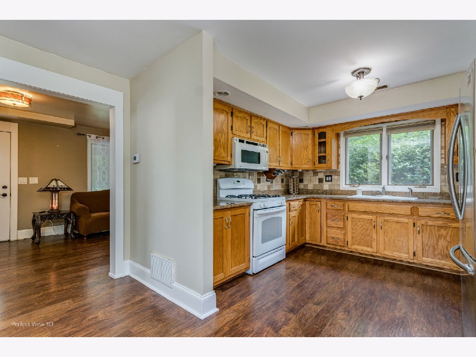
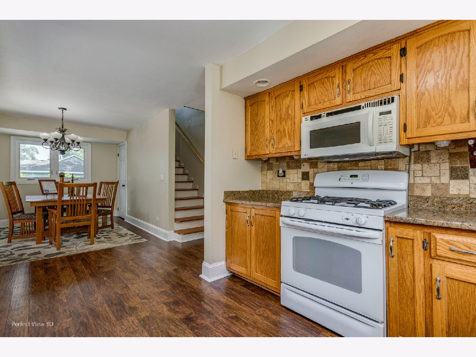
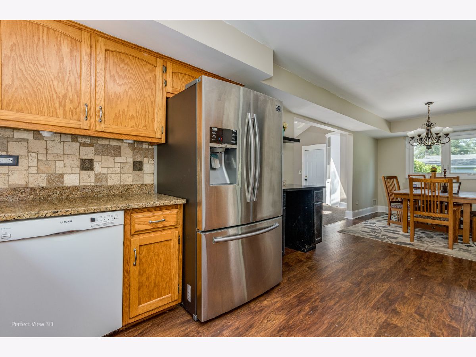
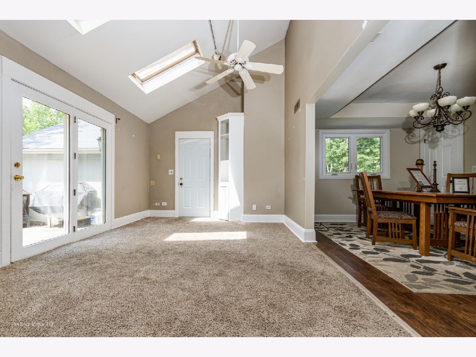
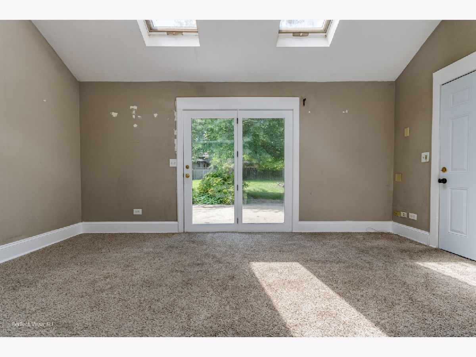
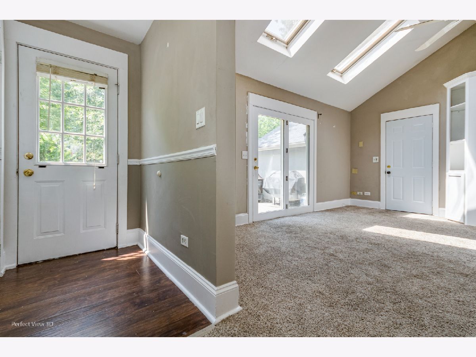
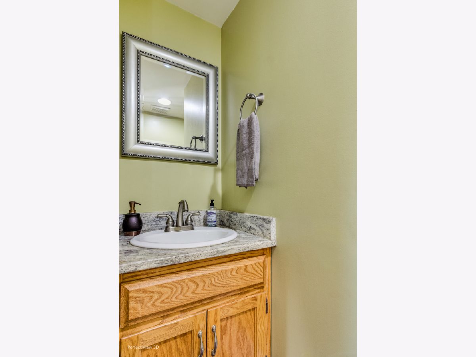
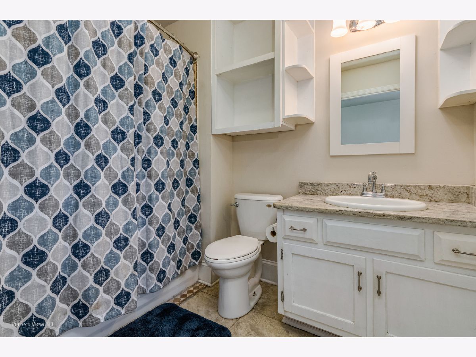
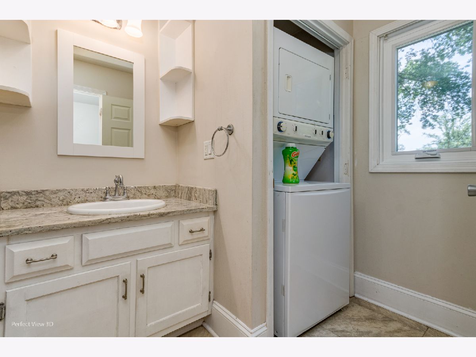
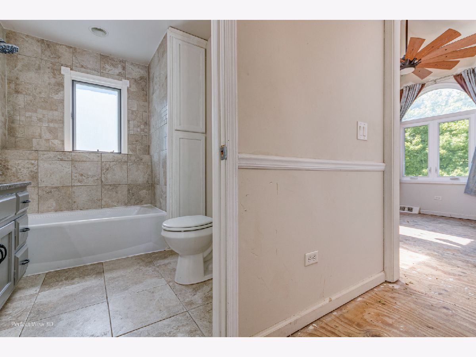
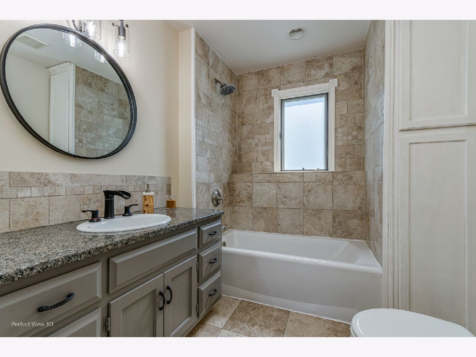
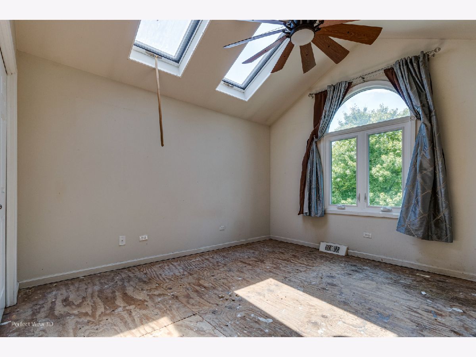
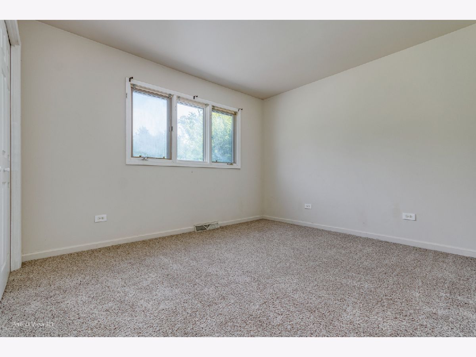
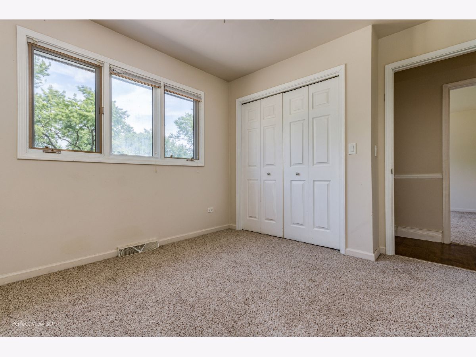
Room Specifics
Total Bedrooms: 3
Bedrooms Above Ground: 3
Bedrooms Below Ground: 0
Dimensions: —
Floor Type: —
Dimensions: —
Floor Type: —
Full Bathrooms: 3
Bathroom Amenities: —
Bathroom in Basement: 0
Rooms: —
Basement Description: Crawl
Other Specifics
| 2 | |
| — | |
| Concrete,Gravel | |
| — | |
| — | |
| 100 X 150 | |
| Pull Down Stair | |
| — | |
| — | |
| — | |
| Not in DB | |
| — | |
| — | |
| — | |
| — |
Tax History
| Year | Property Taxes |
|---|---|
| 2023 | $5,572 |
Contact Agent
Nearby Similar Homes
Nearby Sold Comparables
Contact Agent
Listing Provided By
Charles Rutenberg Realty of IL


