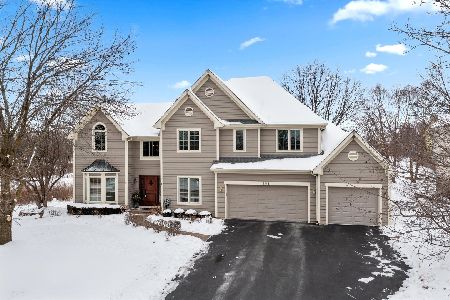741 Queens Gate Circle, Sugar Grove, Illinois 60554
$335,000
|
Sold
|
|
| Status: | Closed |
| Sqft: | 2,994 |
| Cost/Sqft: | $117 |
| Beds: | 3 |
| Baths: | 3 |
| Year Built: | 1993 |
| Property Taxes: | $10,114 |
| Days On Market: | 3756 |
| Lot Size: | 0,00 |
Description
Picture Perfect!! Many remodeled updates within this gorgeous 3+ bedroom, 2.1 bath home with large 23x17 loft (owner willing to convert to 4th bdrm if desired). Stunning Feature throughout include: Gorgeous Sunroom w/skylights, Updated Gourmet Kitchen w/Stainless Steel Appliances, HUGE S/S Fridge, Newer Decorative Tile flooring, center island, breakfast bar, corian t and updated cabinets. Family Room boasts a decorative ceiling, wet bar & Brick Gas Fireplace. The Master Suite is fit for a KING and a Walk in Closet to Match a Queens Tastes, Vaulted Ceilings, Luxurious Master Bath w/His/Her Sinks, Tile Flooring, Jacuzzi Tub, Updated cabinets and separate shower. Spacious bdrms 2&3 and oversized Loft (again could/would be converted to 4th if desired). Full Basement, 3 Car Garage, Professional Landscaping & mature Trees. All this on a large 74x215 private lot siding to natural creek and views of Lake Windstone across from home. Enjoy privacy, serenity. A wonderful Place to call Home
Property Specifics
| Single Family | |
| — | |
| — | |
| 1993 | |
| Full | |
| — | |
| No | |
| — |
| Kane | |
| Windstone | |
| 400 / Annual | |
| Insurance | |
| Public | |
| Public Sewer | |
| 09069884 | |
| 1410108020 |
Nearby Schools
| NAME: | DISTRICT: | DISTANCE: | |
|---|---|---|---|
|
Grade School
Mcdole Elementary School |
302 | — | |
|
Middle School
Harter Middle School |
302 | Not in DB | |
|
High School
Kaneland Senior High School |
302 | Not in DB | |
Property History
| DATE: | EVENT: | PRICE: | SOURCE: |
|---|---|---|---|
| 7 Jan, 2016 | Sold | $335,000 | MRED MLS |
| 14 Nov, 2015 | Under contract | $349,000 | MRED MLS |
| 22 Oct, 2015 | Listed for sale | $349,000 | MRED MLS |
Room Specifics
Total Bedrooms: 3
Bedrooms Above Ground: 3
Bedrooms Below Ground: 0
Dimensions: —
Floor Type: Carpet
Dimensions: —
Floor Type: Carpet
Full Bathrooms: 3
Bathroom Amenities: Whirlpool,Separate Shower,Double Sink
Bathroom in Basement: 0
Rooms: Loft,Sun Room
Basement Description: Unfinished
Other Specifics
| 3 | |
| Concrete Perimeter | |
| Concrete | |
| Deck | |
| Cul-De-Sac,Stream(s),Water View | |
| 74X215X143X152 | |
| — | |
| Full | |
| Vaulted/Cathedral Ceilings, Skylight(s), Bar-Wet, Hardwood Floors, First Floor Laundry | |
| Range, Dishwasher, Refrigerator, Disposal, Stainless Steel Appliance(s) | |
| Not in DB | |
| Tennis Courts, Sidewalks, Street Lights | |
| — | |
| — | |
| Gas Log, Gas Starter |
Tax History
| Year | Property Taxes |
|---|---|
| 2016 | $10,114 |
Contact Agent
Nearby Similar Homes
Nearby Sold Comparables
Contact Agent
Listing Provided By
Keller Williams Infinity






