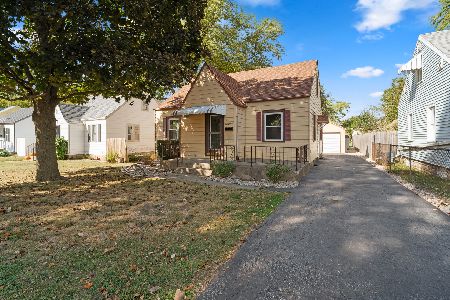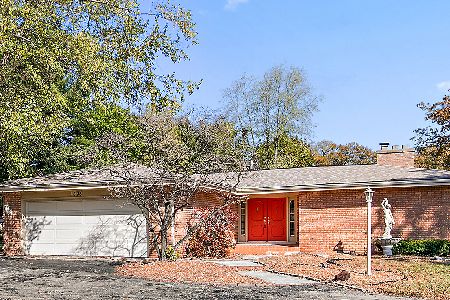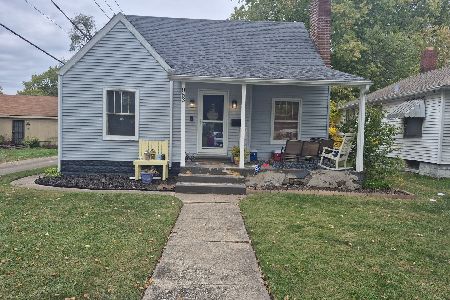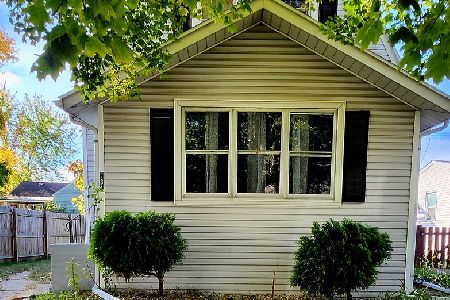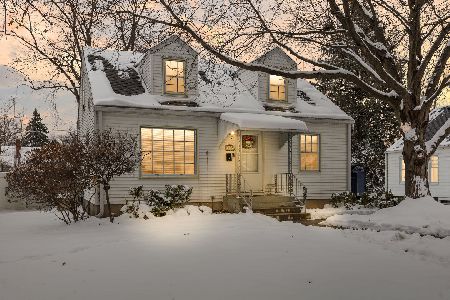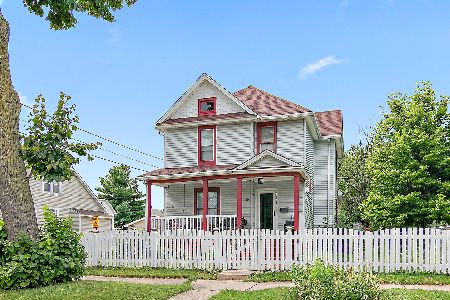741 River Drive, Kankakee, Illinois 60901
$250,000
|
Sold
|
|
| Status: | Closed |
| Sqft: | 3,046 |
| Cost/Sqft: | $82 |
| Beds: | 3 |
| Baths: | 3 |
| Year Built: | 2000 |
| Property Taxes: | $8,548 |
| Days On Market: | 2803 |
| Lot Size: | 0,28 |
Description
This MAGNIFICENT 3000 sq ft custom riverfront home has it all! Set in a sheltered hillside neighborhood, it has a finished walk-out basement and backs to GORGEOUS river views. There are 3 spacious BR, 3 full baths, and fine finishes throughout - including polished hardwood, quartz counters, custom cabinetry, SS appliances, luxury bath, screened balcony, and more. The open concept main level - with 9' ceilings & stunning views - is perfect for formal entertaining; the lower level rec room w/dining area is for the more casual. LL sliding glass doors open to the covered deck & beautiful plantings. Walk down the landscaped hill to the river-side patio and PRIVATE pier, dock & boat launch. Amazing. This quality home is both timelessly stylish & immensely comfortable - come and see!
Property Specifics
| Single Family | |
| — | |
| Traditional | |
| 2000 | |
| Full,Walkout | |
| — | |
| Yes | |
| 0.28 |
| Kankakee | |
| — | |
| 0 / Not Applicable | |
| None | |
| Public | |
| Public Sewer | |
| 09960507 | |
| 16093120502100 |
Property History
| DATE: | EVENT: | PRICE: | SOURCE: |
|---|---|---|---|
| 1 Nov, 2010 | Sold | $230,000 | MRED MLS |
| 13 Aug, 2010 | Under contract | $249,900 | MRED MLS |
| 26 Jul, 2010 | Listed for sale | $249,900 | MRED MLS |
| 31 Jul, 2018 | Sold | $250,000 | MRED MLS |
| 29 May, 2018 | Under contract | $250,000 | MRED MLS |
| 23 May, 2018 | Listed for sale | $250,000 | MRED MLS |
| 25 Aug, 2020 | Sold | $250,000 | MRED MLS |
| 15 Jun, 2020 | Under contract | $269,987 | MRED MLS |
| 12 Mar, 2020 | Listed for sale | $269,987 | MRED MLS |
Room Specifics
Total Bedrooms: 3
Bedrooms Above Ground: 3
Bedrooms Below Ground: 0
Dimensions: —
Floor Type: Wood Laminate
Dimensions: —
Floor Type: Wood Laminate
Full Bathrooms: 3
Bathroom Amenities: Whirlpool,Separate Shower
Bathroom in Basement: 1
Rooms: Bonus Room
Basement Description: Finished
Other Specifics
| 2 | |
| Concrete Perimeter | |
| Concrete | |
| Balcony, Patio, Porch, Screened Deck, Storms/Screens | |
| River Front,Water Rights,Water View | |
| 50X240X50X250 | |
| Unfinished | |
| — | |
| Hardwood Floors, Wood Laminate Floors, Solar Tubes/Light Tubes, Second Floor Laundry, First Floor Full Bath | |
| Range, Microwave, Dishwasher, Refrigerator, Washer, Dryer, Stainless Steel Appliance(s) | |
| Not in DB | |
| Water Rights, Street Lights, Street Paved | |
| — | |
| — | |
| — |
Tax History
| Year | Property Taxes |
|---|---|
| 2010 | $6,650 |
| 2018 | $8,548 |
| 2020 | $8,021 |
Contact Agent
Nearby Similar Homes
Nearby Sold Comparables
Contact Agent
Listing Provided By
Coldwell Banker Residential

