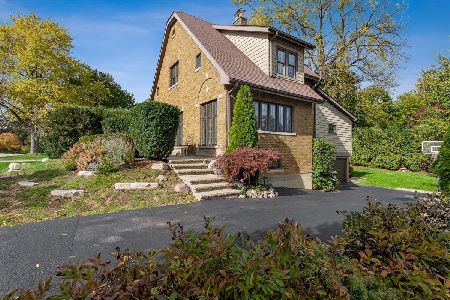741 Stonegate Road, Libertyville, Illinois 60048
$650,000
|
Sold
|
|
| Status: | Closed |
| Sqft: | 2,932 |
| Cost/Sqft: | $235 |
| Beds: | 5 |
| Baths: | 3 |
| Year Built: | 1978 |
| Property Taxes: | $16,774 |
| Days On Market: | 2328 |
| Lot Size: | 0,52 |
Description
Prime location! Beautiful center entry brick colonial on a manicured half acre lot w/ circular driveway. Meticulously maintained. Recently updated & expanded to provide a move-in ready home w/ gleaming hardwood floors throughout & custom millwork. Gracious dining & living rm w/ crown moldings. French doors to family rm w/ gas log fireplace. Gourmet white kitchen w/ tumbled marble backsplash, granite counters, breakfast bar, stainless appliances & butler's pantry w/ wine cooler. Spacious breakfast room opens to 3-season sun porch w/ skylights & gorgeous views of 2 patios connected by brick walkways & south facing yard. Spacious 1st flr laundry rm. 5 BRs up w/ HW floors & 2 full baths. Finished lower level w/ rec rm & game rm. Highly desirable Butler Lake area. Walking distance to town, Metra, schools & park. New Anderson windows, 2004; new roof, 2002; kitchen remodel, 2009; sunroom & breakfast rm addition, 2009; hot water heater, 2019, & more. Just move in & enjoy!
Property Specifics
| Single Family | |
| — | |
| Colonial | |
| 1978 | |
| Full | |
| — | |
| No | |
| 0.52 |
| Lake | |
| — | |
| — / Not Applicable | |
| None | |
| Lake Michigan | |
| Public Sewer | |
| 10499419 | |
| 11172040350000 |
Nearby Schools
| NAME: | DISTRICT: | DISTANCE: | |
|---|---|---|---|
|
Grade School
Butterfield School |
70 | — | |
|
Middle School
Highland Middle School |
70 | Not in DB | |
|
High School
Libertyville High School |
128 | Not in DB | |
Property History
| DATE: | EVENT: | PRICE: | SOURCE: |
|---|---|---|---|
| 15 Nov, 2019 | Sold | $650,000 | MRED MLS |
| 1 Oct, 2019 | Under contract | $689,000 | MRED MLS |
| — | Last price change | $710,000 | MRED MLS |
| 28 Aug, 2019 | Listed for sale | $710,000 | MRED MLS |
Room Specifics
Total Bedrooms: 5
Bedrooms Above Ground: 5
Bedrooms Below Ground: 0
Dimensions: —
Floor Type: Hardwood
Dimensions: —
Floor Type: Hardwood
Dimensions: —
Floor Type: Hardwood
Dimensions: —
Floor Type: —
Full Bathrooms: 3
Bathroom Amenities: —
Bathroom in Basement: 0
Rooms: Bedroom 5,Breakfast Room,Recreation Room,Game Room,Sun Room
Basement Description: Partially Finished
Other Specifics
| 2 | |
| Concrete Perimeter | |
| Asphalt | |
| Patio, Brick Paver Patio | |
| Landscaped | |
| 112 X 37 X 26 X 26 X 78 X | |
| — | |
| Full | |
| Bar-Dry, Hardwood Floors, First Floor Laundry, Built-in Features | |
| Double Oven, Microwave, Dishwasher, Refrigerator, Disposal | |
| Not in DB | |
| Street Lights, Street Paved | |
| — | |
| — | |
| Gas Log, Gas Starter |
Tax History
| Year | Property Taxes |
|---|---|
| 2019 | $16,774 |
Contact Agent
Nearby Similar Homes
Nearby Sold Comparables
Contact Agent
Listing Provided By
Griffith, Grant & Lackie







