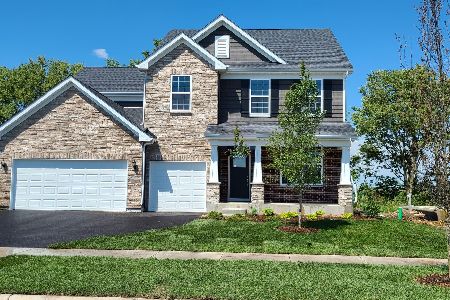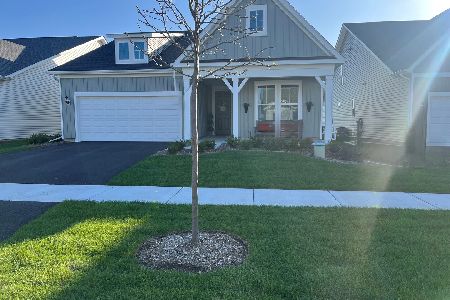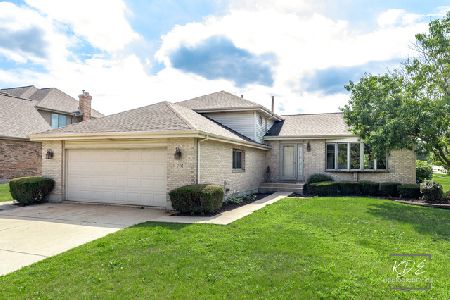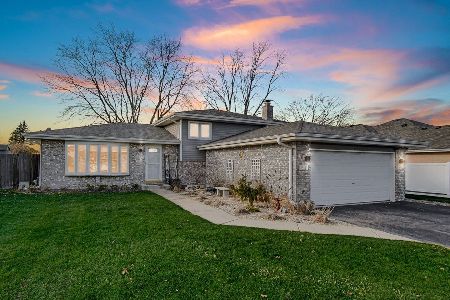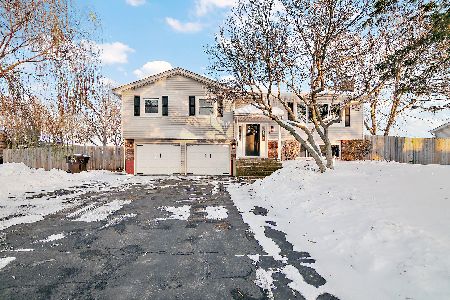741 Vanderbilt Drive, New Lenox, Illinois 60451
$309,900
|
Sold
|
|
| Status: | Closed |
| Sqft: | 2,036 |
| Cost/Sqft: | $152 |
| Beds: | 3 |
| Baths: | 3 |
| Year Built: | 1994 |
| Property Taxes: | $9,031 |
| Days On Market: | 2514 |
| Lot Size: | 0,23 |
Description
HARD TO FIND MOVE IN READY ALL BRICK FLAT RANCH! 3 BEDS/2.5 BATHS PLUS FINISHED BASEMENT! NEW CARPET & PAINT THRU OUT! MAIN FLR FEATURES FORMAL LIVING RM & DINING RM W/NEWER WINDOWS & NEW CARPETING! LARGE EAT IN KIT W/SKYLIGHT, CENTER ISLAND BREAKFAST BAR PLUS SS APPLIANCES! OPEN CONCEPT FAMILY RM W/CATHEDRAL BEAMED CEILING, BRICK WOOD BURNING FIREPLACE PLUS NEWER WINDOWS TOO! GUEST BATH W/NEW COUNTER TOP, STOOL & FAUCET! 3 HUGE BEDS--ALL W/NEW CARPETING! 2 SPARE BEDS HAVE DOUBLE CLOSETS & WIC'S! MASTER SUITE W/FULL PRIVATE BATH (NEW COUNTER, FAUCET & STOOL) PLUS LARGE WALK IN CLOSET! LARGE FINISHED BASEMENT W/LOOK OUT WINDOWS FEATURES LARGE REC RM, WORK RM, KITCHENETTE PLUS HUGE CRAWL FOR ADDITIONAL STORAGE! EXPANDED MAIN FLR LAUNDRY HAS TONS OF CABINETS PLUS COUNTER! ATTACHED TRUE 2.5 CAR GARAGE IS HUGE! LARGE PATIO OVERLOOKS PRIVATE BACK YARD W/SPRINKLER SYSTEM! NEWER WINDOWS IN LIV RM, DIN RM & FAM ROOM PLUS NEWER FURNACE TOO! NOT YOUR AVERAGE ESTATE SALE--SOLD IN AS IS CONDITION!
Property Specifics
| Single Family | |
| — | |
| Ranch | |
| 1994 | |
| Partial,English | |
| RANCH | |
| No | |
| 0.23 |
| Will | |
| Schoolhouse Manor | |
| 0 / Not Applicable | |
| None | |
| Lake Michigan | |
| Public Sewer | |
| 10292433 | |
| 1508234070140000 |
Property History
| DATE: | EVENT: | PRICE: | SOURCE: |
|---|---|---|---|
| 26 Apr, 2019 | Sold | $309,900 | MRED MLS |
| 2 Mar, 2019 | Under contract | $309,900 | MRED MLS |
| 27 Feb, 2019 | Listed for sale | $309,900 | MRED MLS |
Room Specifics
Total Bedrooms: 3
Bedrooms Above Ground: 3
Bedrooms Below Ground: 0
Dimensions: —
Floor Type: Carpet
Dimensions: —
Floor Type: Carpet
Full Bathrooms: 3
Bathroom Amenities: —
Bathroom in Basement: 0
Rooms: Recreation Room,Workshop,Kitchen,Foyer
Basement Description: Partially Finished,Crawl
Other Specifics
| 2.5 | |
| Concrete Perimeter | |
| Concrete | |
| Patio, Storms/Screens | |
| Landscaped | |
| 80 X 125 | |
| Unfinished | |
| Full | |
| Vaulted/Cathedral Ceilings, Skylight(s), First Floor Bedroom, First Floor Laundry, First Floor Full Bath, Walk-In Closet(s) | |
| Range, Refrigerator, Washer, Dryer, Stainless Steel Appliance(s), Range Hood | |
| Not in DB | |
| Sidewalks, Street Lights, Street Paved | |
| — | |
| — | |
| Wood Burning, Gas Starter |
Tax History
| Year | Property Taxes |
|---|---|
| 2019 | $9,031 |
Contact Agent
Nearby Similar Homes
Nearby Sold Comparables
Contact Agent
Listing Provided By
RE/MAX 10

