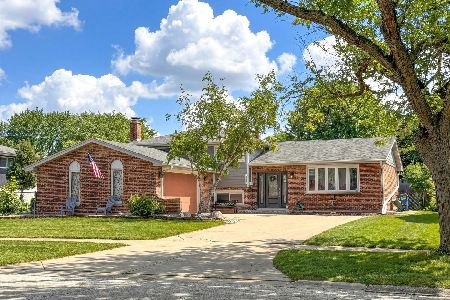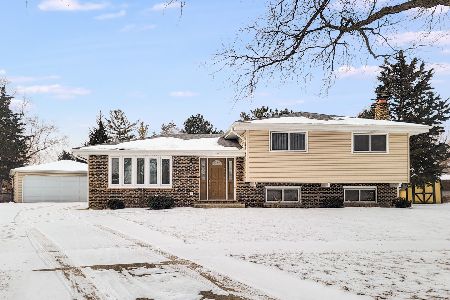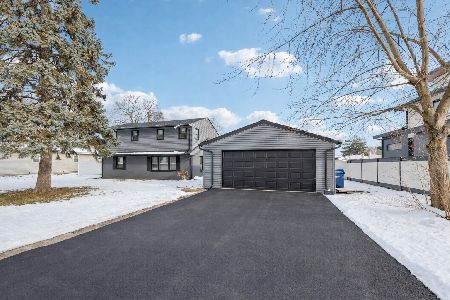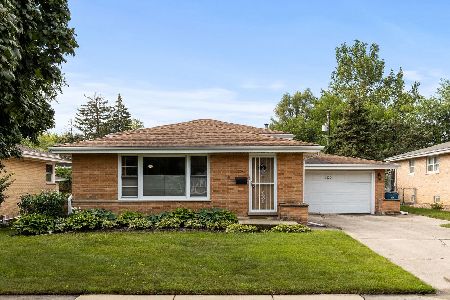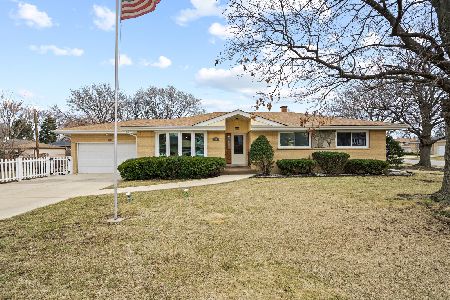741 Willow Glen, Addison, Illinois 60101
$241,100
|
Sold
|
|
| Status: | Closed |
| Sqft: | 1,306 |
| Cost/Sqft: | $180 |
| Beds: | 3 |
| Baths: | 2 |
| Year Built: | 1967 |
| Property Taxes: | $5,670 |
| Days On Market: | 2812 |
| Lot Size: | 0,19 |
Description
One of the only homes in this price range that has a 2 car garage and a work room which could easily be converted into a 3rd car garage. This home features maple cabinets, stainless steel appl, granite countertops and backsplash, eat in kitchen, pantry, hardwood floors (even underneath the carpet in the bedrooms), vaulted ceilings, open floor plan from the living room to the kitchen, 3 large bedrooms and a full tile bathroom up stairs. The lower level is bright and open with a exterior access, remodeled bathroom and big utility room. The backyard is well taken care of with manicured landscaping, sizable lawn and a patio great for entertaining or lounging. New roof was just put on last year! With in a mile of restaurants, shopping and grocery stores. This home will not last long!!!
Property Specifics
| Single Family | |
| — | |
| — | |
| 1967 | |
| Partial,Walkout | |
| — | |
| No | |
| 0.19 |
| Du Page | |
| Lullos Green Meadows | |
| 0 / Not Applicable | |
| None | |
| Lake Michigan | |
| Public Sewer | |
| 09991010 | |
| 0320210004 |
Nearby Schools
| NAME: | DISTRICT: | DISTANCE: | |
|---|---|---|---|
|
Grade School
Wesley Elementary School |
4 | — | |
|
Middle School
Indian Trail Junior High School |
4 | Not in DB | |
|
High School
Addison Trail High School |
88 | Not in DB | |
Property History
| DATE: | EVENT: | PRICE: | SOURCE: |
|---|---|---|---|
| 3 Aug, 2018 | Sold | $241,100 | MRED MLS |
| 21 Jun, 2018 | Under contract | $234,900 | MRED MLS |
| 19 Jun, 2018 | Listed for sale | $234,900 | MRED MLS |
Room Specifics
Total Bedrooms: 3
Bedrooms Above Ground: 3
Bedrooms Below Ground: 0
Dimensions: —
Floor Type: Carpet
Dimensions: —
Floor Type: Carpet
Full Bathrooms: 2
Bathroom Amenities: —
Bathroom in Basement: 1
Rooms: No additional rooms
Basement Description: Finished,Exterior Access
Other Specifics
| 2 | |
| — | |
| — | |
| Patio | |
| — | |
| 60 X 140 | |
| — | |
| None | |
| Vaulted/Cathedral Ceilings, Hardwood Floors | |
| Range, Microwave, Dishwasher, Refrigerator, Washer, Dryer, Disposal, Stainless Steel Appliance(s) | |
| Not in DB | |
| Sidewalks, Street Lights, Street Paved | |
| — | |
| — | |
| — |
Tax History
| Year | Property Taxes |
|---|---|
| 2018 | $5,670 |
Contact Agent
Nearby Similar Homes
Nearby Sold Comparables
Contact Agent
Listing Provided By
RE/MAX Central Inc.

