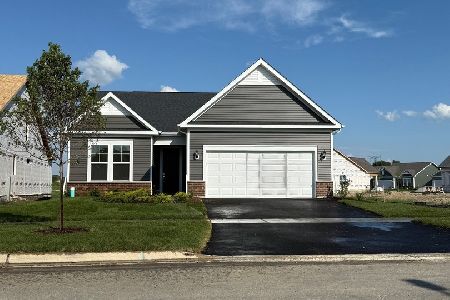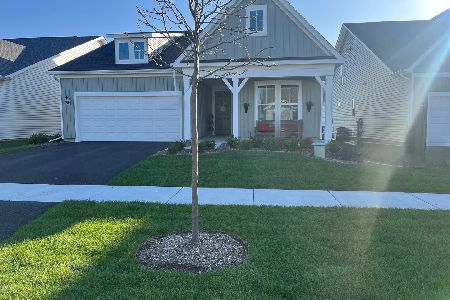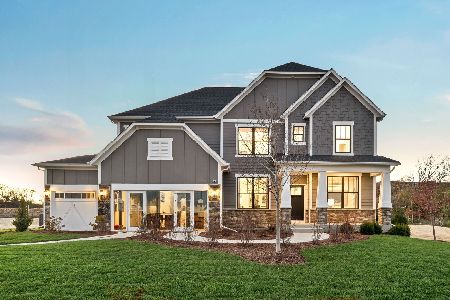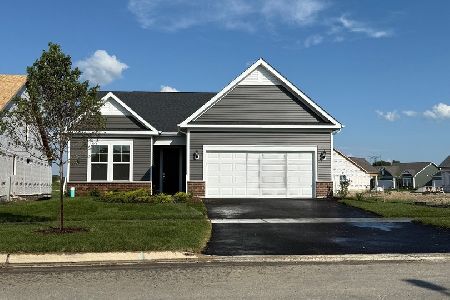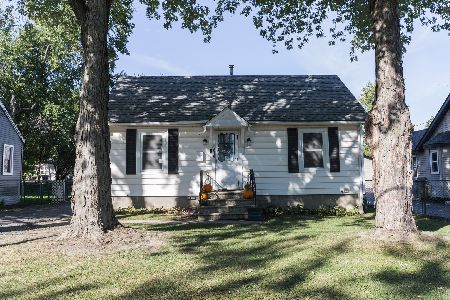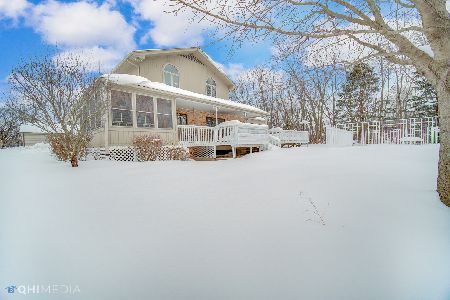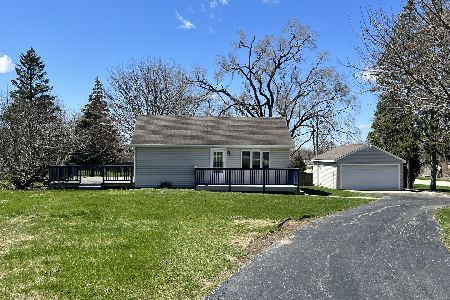741 Wisconsin Road, New Lenox, Illinois 60451
$435,000
|
Sold
|
|
| Status: | Closed |
| Sqft: | 3,960 |
| Cost/Sqft: | $110 |
| Beds: | 4 |
| Baths: | 4 |
| Year Built: | 2003 |
| Property Taxes: | $6,167 |
| Days On Market: | 3633 |
| Lot Size: | 0,38 |
Description
ORIGINAL OWNER/BUILDER OFFERS THIS STUNNING CUSTOM 2 STORY MASTERPIECE ON PRIVATE WOODED LOT! LOADS OF UPGRADES & SPECIAL FEATURES! MAIN FLR W/9 FT CEILINGS & CUSTOM CROWN MOLDING! 5 TOTAL BEDS/3.5 BATHS! MASSIVE OPEN CONCEPT KITCHEN W/MAPLE CABS, BREAKFAST BAR, NEW GRANITE COUNTERS, GLASS TILE BACKSPLASH, DOUBLE OVEN, WALK IN PANTRY & ALL SS APPLIANCES! OPEN TO HUGE FAMILY RM W/FIREPLACE/COLUMNS! MAIN FLOOR MASTER SUITE W/PRIVATE FIREPLACE, HIS/HERS WALK IN CLOSETS, WHIRLPL TUB, SEP SHOWER PLUS DOUBLE SINKS! MAIN FLR 3 SEASON ROOM S/STUNNING WOODED VIEWS! 2ND FLR FEATURES 3 OVER SIZED BEDS ALL W/WALK IN CLOSETS, PLUS LOFT AREA & EXTRA STOR RM! FULL FINISHED BASEMENT (APPRX 1900 SF FINISHED) W/9FT CEILINGS, LOOK OUT WINDOWS, 2ND KITCHEN, 5TH BED, FULL BATH, HUGE OFFICE, REC RM AREA PLUS LOADS OF STOR! MAIN FLR LAUNDRY! 3.5 CAR HEATED GAR! HUGE CONCRETE SIDE DRIVE! GORGEOUS DECK OVERLOOKS TOTAL WOODED PRIVACY! LOW TAXES! GREAT CENTRAL NL LOCATION-NEW CONSTRUCTION DOWN THE STREET!
Property Specifics
| Single Family | |
| — | |
| Contemporary | |
| 2003 | |
| Full,English | |
| — | |
| No | |
| 0.38 |
| Will | |
| — | |
| 0 / Not Applicable | |
| None | |
| Lake Michigan | |
| Public Sewer | |
| 09146138 | |
| 1508214120120000 |
Nearby Schools
| NAME: | DISTRICT: | DISTANCE: | |
|---|---|---|---|
|
Middle School
Alex M Martino Junior High Schoo |
122 | Not in DB | |
|
High School
Lincoln-way Central High School |
210 | Not in DB | |
Property History
| DATE: | EVENT: | PRICE: | SOURCE: |
|---|---|---|---|
| 30 Jun, 2016 | Sold | $435,000 | MRED MLS |
| 21 May, 2016 | Under contract | $434,900 | MRED MLS |
| — | Last price change | $442,900 | MRED MLS |
| 22 Feb, 2016 | Listed for sale | $449,900 | MRED MLS |
Room Specifics
Total Bedrooms: 5
Bedrooms Above Ground: 4
Bedrooms Below Ground: 1
Dimensions: —
Floor Type: Carpet
Dimensions: —
Floor Type: Carpet
Dimensions: —
Floor Type: Carpet
Dimensions: —
Floor Type: —
Full Bathrooms: 4
Bathroom Amenities: Whirlpool,Separate Shower,Double Sink
Bathroom in Basement: 1
Rooms: Kitchen,Bedroom 5,Breakfast Room,Den,Foyer,Loft,Pantry,Storage
Basement Description: Finished
Other Specifics
| 3.5 | |
| Concrete Perimeter | |
| Concrete,Side Drive | |
| Deck, Porch, Storms/Screens | |
| Landscaped,Wooded | |
| 92 X 180 X 92 X 180 | |
| Unfinished | |
| Full | |
| Vaulted/Cathedral Ceilings, First Floor Bedroom, In-Law Arrangement, First Floor Laundry, First Floor Full Bath | |
| Double Oven, Microwave, Dishwasher, Bar Fridge, Washer, Dryer, Stainless Steel Appliance(s) | |
| Not in DB | |
| Street Lights, Street Paved | |
| — | |
| — | |
| Gas Log, Gas Starter |
Tax History
| Year | Property Taxes |
|---|---|
| 2016 | $6,167 |
Contact Agent
Nearby Similar Homes
Nearby Sold Comparables
Contact Agent
Listing Provided By
RE/MAX 10

