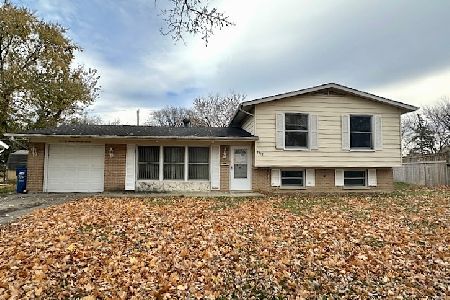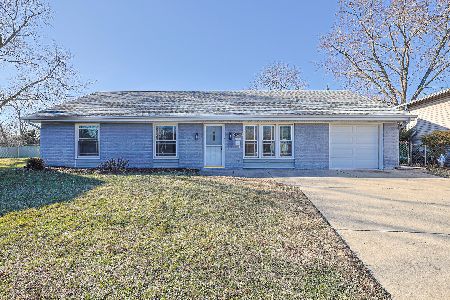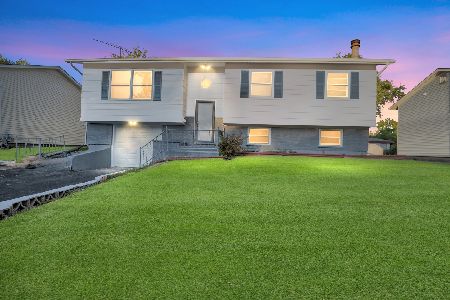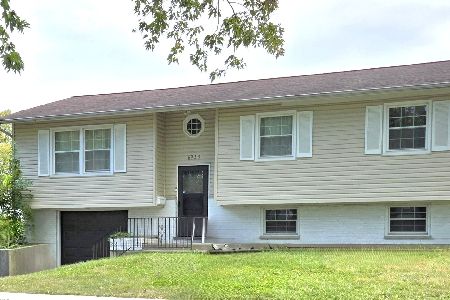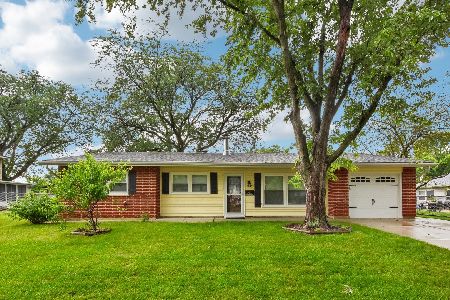7411 Brookside Drive, Hanover Park, Illinois 60133
$378,510
|
Sold
|
|
| Status: | Closed |
| Sqft: | 2,500 |
| Cost/Sqft: | $155 |
| Beds: | 4 |
| Baths: | 3 |
| Year Built: | 1968 |
| Property Taxes: | $7,964 |
| Days On Market: | 1263 |
| Lot Size: | 0,00 |
Description
This 4 bedroom home is sure to take your breath away! Remodeled in 2016/2017 walk in to an inviting bright and airy foyer leading to an open concept space true entertainer's dream! Crown molding through main level. Hardwood floors throughout (except bathrooms & laundry room). Can lighting in living room & kitchen. The kitchen boasts 42" cabinets, quartz counter tops/Island, SS appliances, pantry & above sink window. Dinning Room leads to beautiful French doors opening to a concrete patio, large windows in spacious Living Room, glass sliding door in Family Room leading to back yard, Laundry Room includes utility sink, many shelves for storage & a window. A Powder Room & a storage closet complete the main level. Head on upstairs on the oak wood staircase to find a spacious master bedroom with walk in & dual custom made closets, 4 windows allowing natural light with a generous size master bath including dual vanity. An additional 3 bedrooms (2 with custom closets & ceiling fans, 1 with walk-in closet) & a spacious dual vanity 2nd bathroom. Each bathroom upstairs has a window to allow ventilation & natural light. Extend the gathering to the generous sized backyard perfect for parties, out door fun or to relax & unwind. 2 car garage includes shelving for organized storage with additional 4 car spaces on driveway. All of this located on a corner lot in a highly sought after Schaumburg township school district 54 & 211. Waking distance to grade school, playgrounds & library. Minutes from Metra, highways, shopping and restaurants.
Property Specifics
| Single Family | |
| — | |
| — | |
| 1968 | |
| — | |
| — | |
| No | |
| — |
| Cook | |
| — | |
| — / Not Applicable | |
| — | |
| — | |
| — | |
| 11485691 | |
| 07304100190000 |
Nearby Schools
| NAME: | DISTRICT: | DISTANCE: | |
|---|---|---|---|
|
Grade School
Anne Fox Elementary School |
54 | — | |
|
Middle School
Jane Addams Junior High School |
54 | Not in DB | |
|
High School
Hoffman Estates High School |
211 | Not in DB | |
Property History
| DATE: | EVENT: | PRICE: | SOURCE: |
|---|---|---|---|
| 11 May, 2016 | Sold | $212,000 | MRED MLS |
| 31 Mar, 2016 | Under contract | $209,000 | MRED MLS |
| 25 Mar, 2016 | Listed for sale | $209,000 | MRED MLS |
| 10 Mar, 2023 | Sold | $378,510 | MRED MLS |
| 3 Feb, 2023 | Under contract | $387,900 | MRED MLS |
| — | Last price change | $388,999 | MRED MLS |
| 6 Aug, 2022 | Listed for sale | $399,900 | MRED MLS |
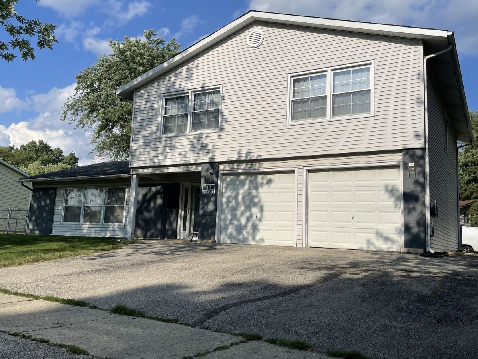
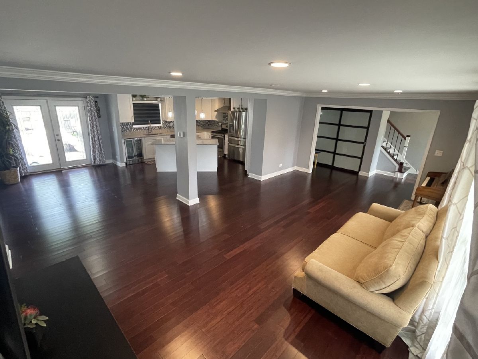
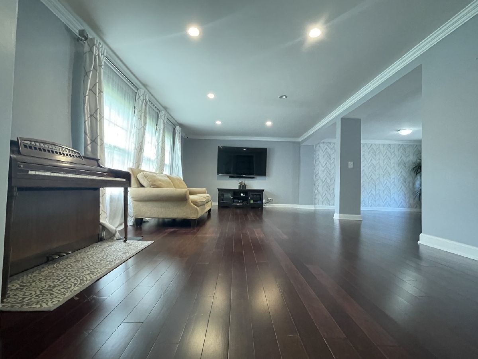
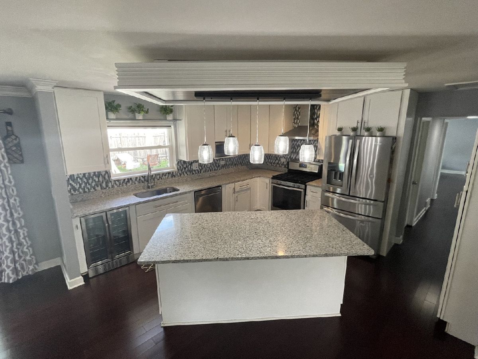
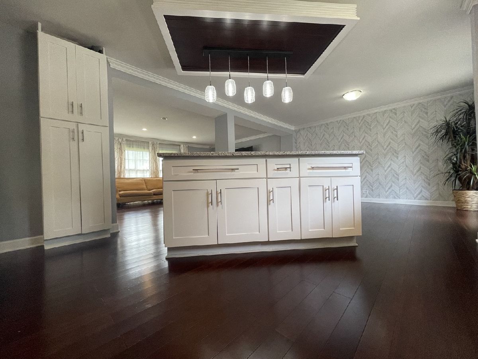
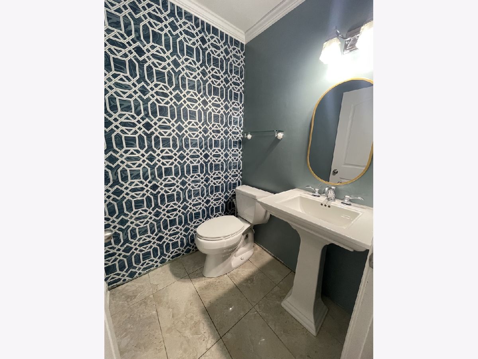
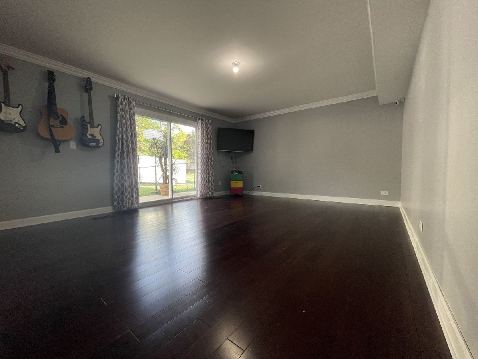
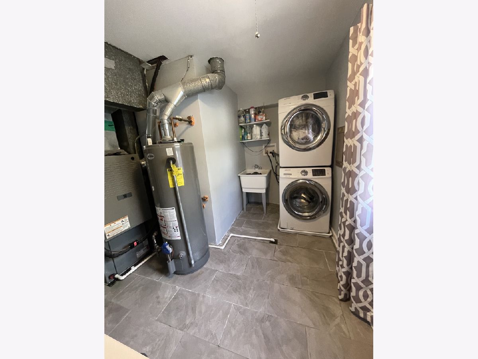
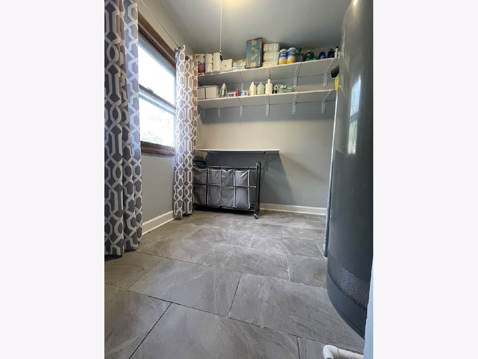
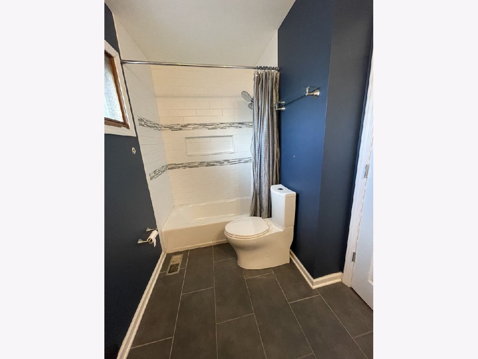
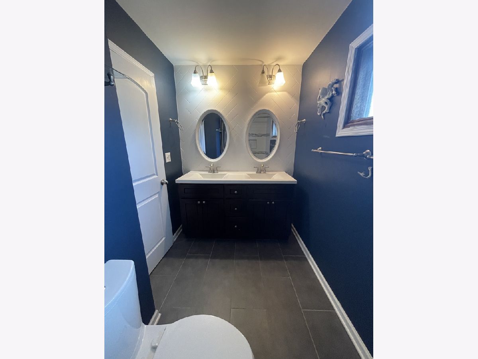
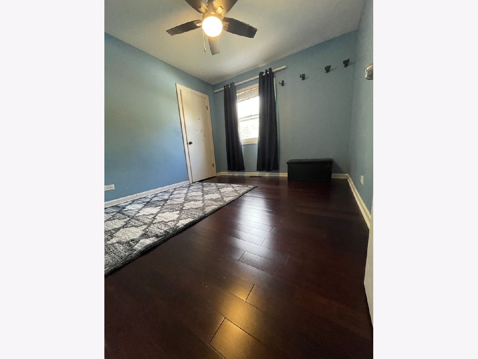
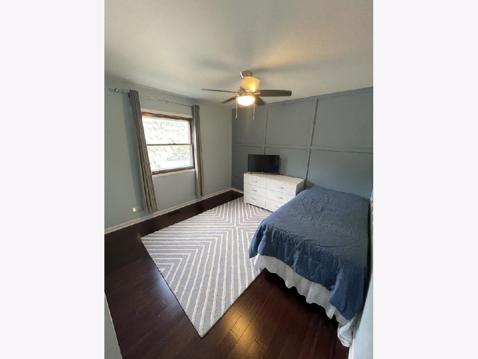
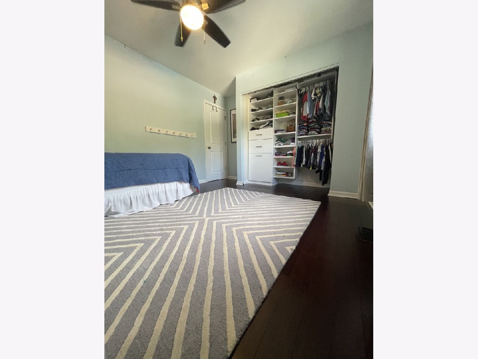
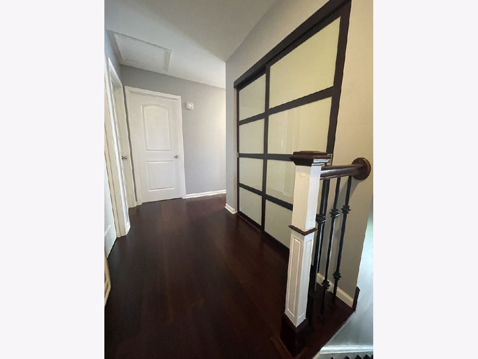
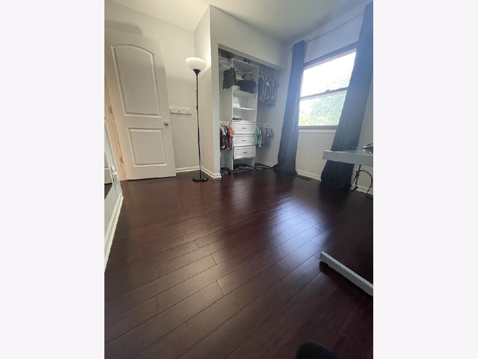
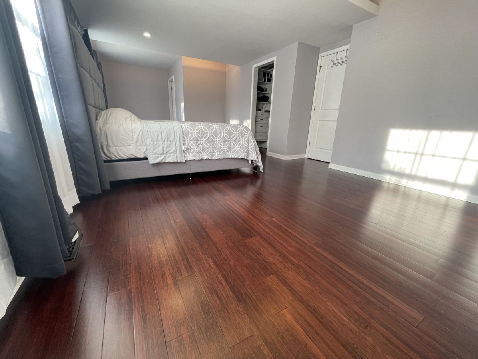
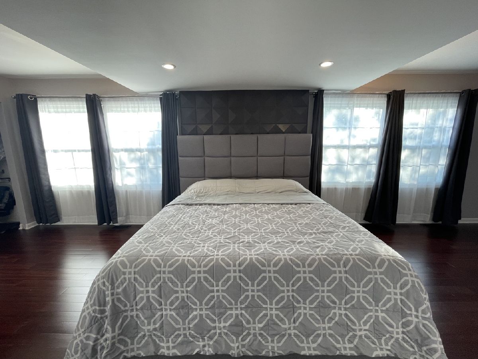
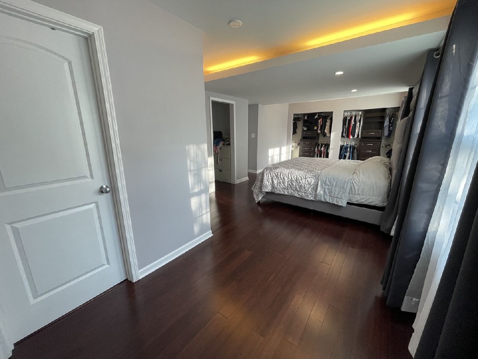
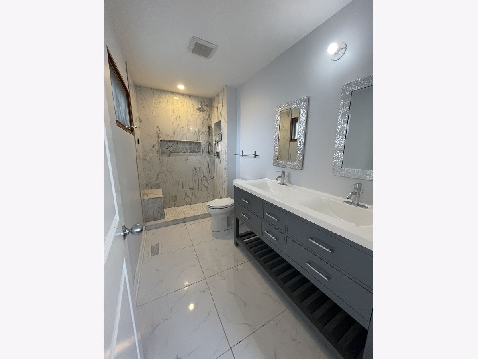
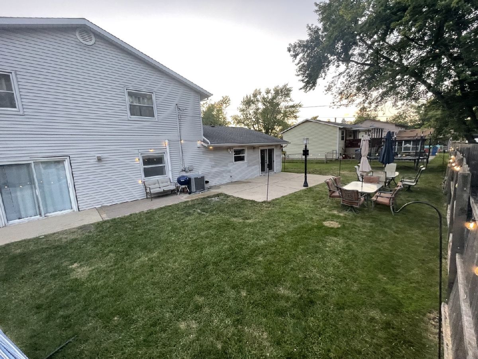
Room Specifics
Total Bedrooms: 4
Bedrooms Above Ground: 4
Bedrooms Below Ground: 0
Dimensions: —
Floor Type: —
Dimensions: —
Floor Type: —
Dimensions: —
Floor Type: —
Full Bathrooms: 3
Bathroom Amenities: —
Bathroom in Basement: —
Rooms: —
Basement Description: None
Other Specifics
| 2 | |
| — | |
| Asphalt | |
| — | |
| — | |
| 7656 | |
| — | |
| — | |
| — | |
| — | |
| Not in DB | |
| — | |
| — | |
| — | |
| — |
Tax History
| Year | Property Taxes |
|---|---|
| 2016 | $5,735 |
| 2023 | $7,964 |
Contact Agent
Nearby Similar Homes
Nearby Sold Comparables
Contact Agent
Listing Provided By
Keller Williams Preferred Realty



