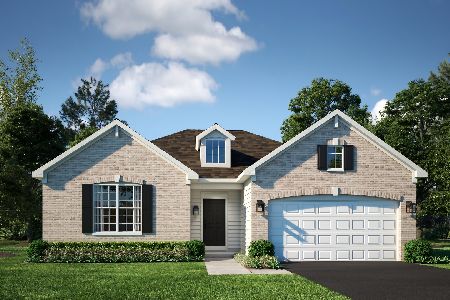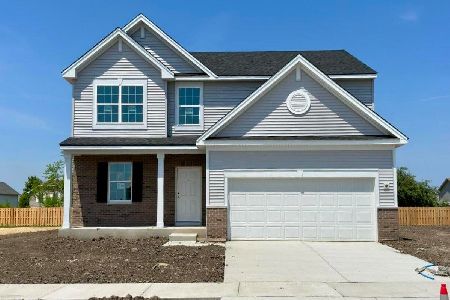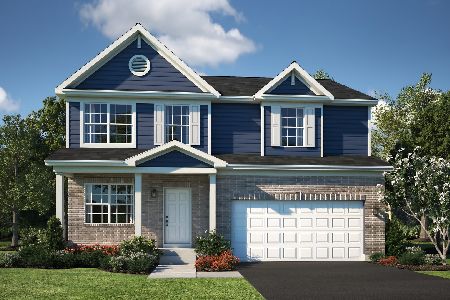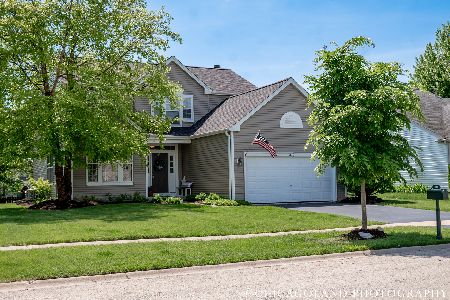7412 Fordham Lane, Plainfield, Illinois 60586
$238,500
|
Sold
|
|
| Status: | Closed |
| Sqft: | 0 |
| Cost/Sqft: | — |
| Beds: | 5 |
| Baths: | 3 |
| Year Built: | 2005 |
| Property Taxes: | $5,360 |
| Days On Market: | 6789 |
| Lot Size: | 0,00 |
Description
Clublands subdivision--5 bedrooms, 3 bathrooms, plenty of room! Main floor bedroom w/bathroom (has large step-in shower). Kitchen includes breakfast bar, pantry, oak cabinets. Breakfast area w/door to back patio and yard. Main floor laundry. Full basement. Master bedrm w/private bath & big walk-in closet. Plainfield schools. Very good condition but sold 'as is', no COS please.
Property Specifics
| Single Family | |
| — | |
| — | |
| 2005 | |
| — | |
| STRATFORD | |
| No | |
| 0 |
| Kendall | |
| Clublands | |
| 53 / Monthly | |
| — | |
| — | |
| — | |
| 06558931 | |
| 0636452010 |
Property History
| DATE: | EVENT: | PRICE: | SOURCE: |
|---|---|---|---|
| 26 Oct, 2007 | Sold | $238,500 | MRED MLS |
| 4 Aug, 2007 | Under contract | $242,500 | MRED MLS |
| — | Last price change | $262,500 | MRED MLS |
| 19 Jun, 2007 | Listed for sale | $262,500 | MRED MLS |
Room Specifics
Total Bedrooms: 5
Bedrooms Above Ground: 5
Bedrooms Below Ground: 0
Dimensions: —
Floor Type: —
Dimensions: —
Floor Type: —
Dimensions: —
Floor Type: —
Dimensions: —
Floor Type: —
Full Bathrooms: 3
Bathroom Amenities: Double Sink
Bathroom in Basement: 0
Rooms: —
Basement Description: —
Other Specifics
| 2 | |
| — | |
| — | |
| — | |
| — | |
| 120X90X139X51 | |
| Full,Unfinished | |
| — | |
| — | |
| — | |
| Not in DB | |
| — | |
| — | |
| — | |
| — |
Tax History
| Year | Property Taxes |
|---|---|
| 2007 | $5,360 |
Contact Agent
Nearby Similar Homes
Nearby Sold Comparables
Contact Agent
Listing Provided By
Century 21 Affiliated










