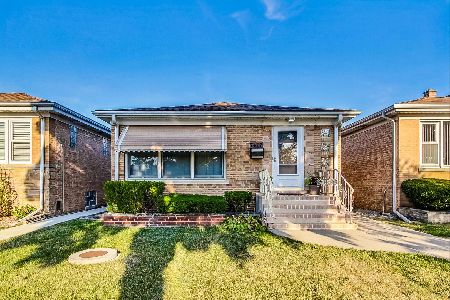7412 Oketo Avenue, Edison Park, Chicago, Illinois 60631
$422,000
|
Sold
|
|
| Status: | Closed |
| Sqft: | 1,500 |
| Cost/Sqft: | $300 |
| Beds: | 4 |
| Baths: | 2 |
| Year Built: | 1949 |
| Property Taxes: | $8,373 |
| Days On Market: | 445 |
| Lot Size: | 0,00 |
Description
Fantastic two story brick Cape Cod in Chicago's very own Edison Park. Oversized lot with a 2.5 car garage and new electric along with a parking pad that is large enough to park an RV or a boat and trailer. Freshly painted throughout with a new HVAC unit replaced in 2020. Four bedrooms with 2 on the first floor and 2 on the second floor. Easy ability to dormer and create a full bath and extend the sizes of the already large bedrooms. Full dry basement has exterior access and a full bath already framed out with plumbing and electrical. There is a lovely back deck off the kitchen looking out to mature trees, professionally landscaped yard, and a concrete patio and garage party door. Hardwood flooring throughout first floor and staircase with a new front entry door. Plenty of street parking, close to all commuter busses and trains and close proximity to all of the Edison Park shops, bars and restaurants!
Property Specifics
| Single Family | |
| — | |
| — | |
| 1949 | |
| — | |
| — | |
| No | |
| — |
| Cook | |
| — | |
| — / Not Applicable | |
| — | |
| — | |
| — | |
| 12200992 | |
| 09254120530000 |
Nearby Schools
| NAME: | DISTRICT: | DISTANCE: | |
|---|---|---|---|
|
Grade School
Ebinger Elementary School |
299 | — | |
|
High School
Taft High School |
299 | Not in DB | |
Property History
| DATE: | EVENT: | PRICE: | SOURCE: |
|---|---|---|---|
| 15 Jul, 2011 | Sold | $310,000 | MRED MLS |
| 5 Jun, 2011 | Under contract | $329,000 | MRED MLS |
| 26 May, 2011 | Listed for sale | $329,000 | MRED MLS |
| 1 Apr, 2025 | Sold | $422,000 | MRED MLS |
| 2 Feb, 2025 | Under contract | $449,900 | MRED MLS |
| — | Last price change | $485,000 | MRED MLS |
| 31 Oct, 2024 | Listed for sale | $485,000 | MRED MLS |
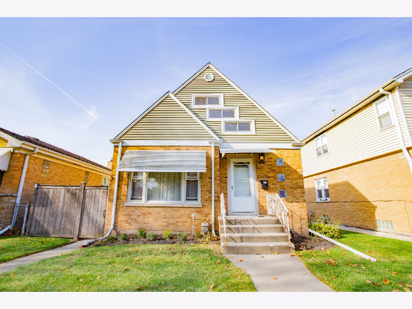
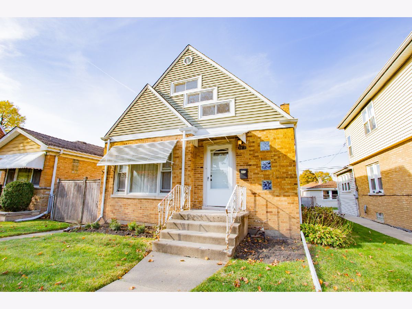
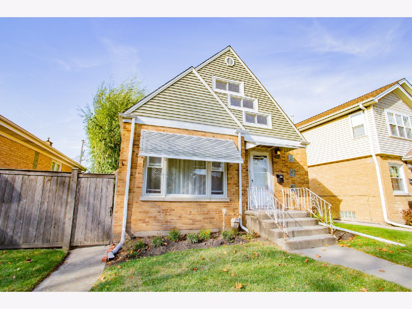
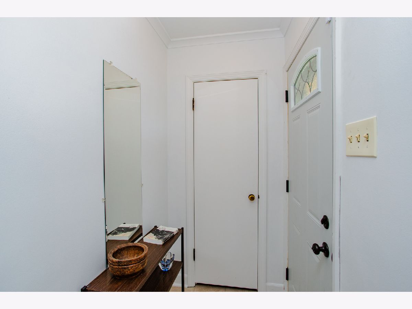
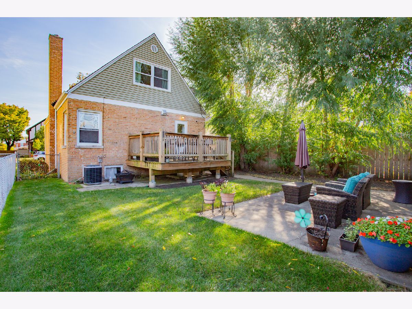
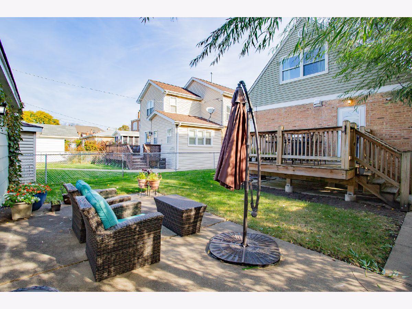
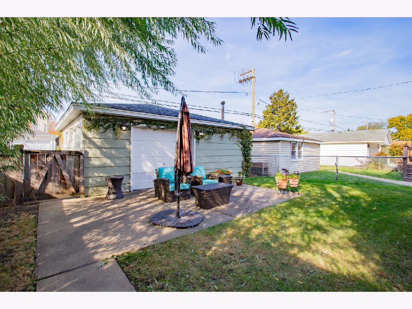
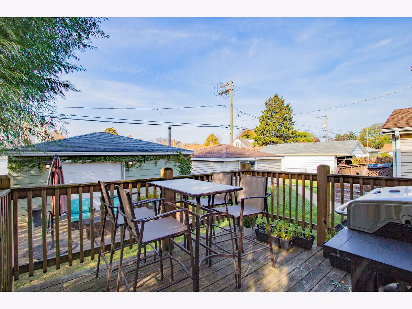
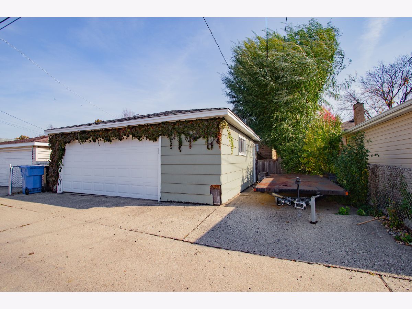
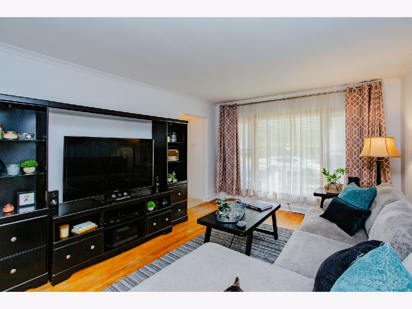
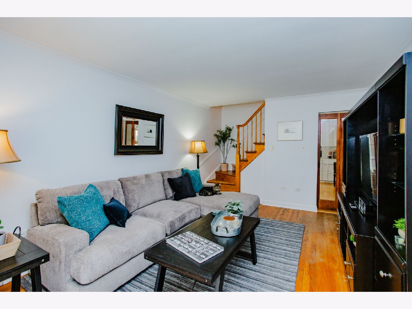
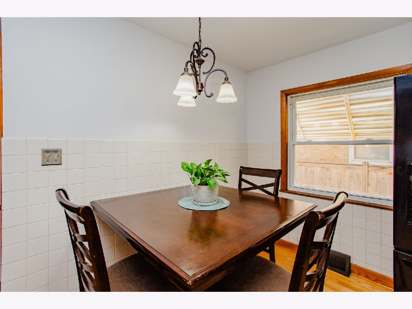
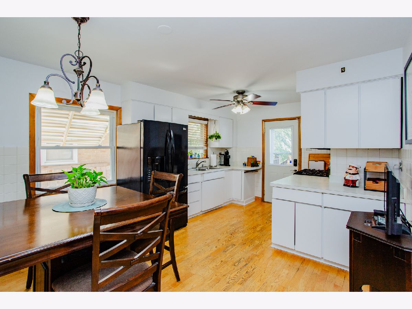
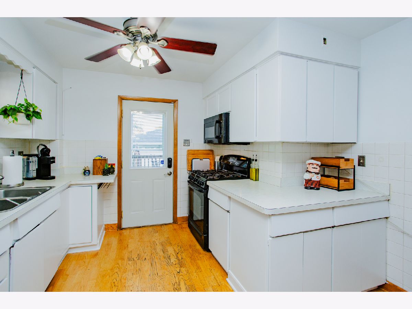
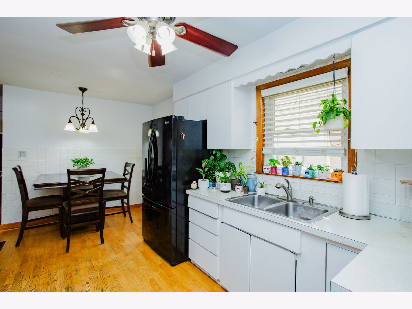
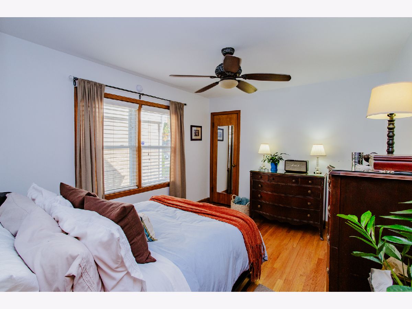
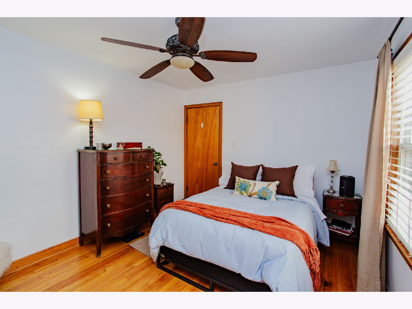
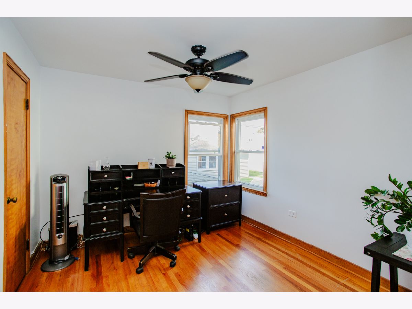
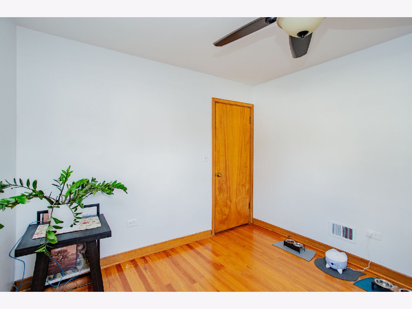
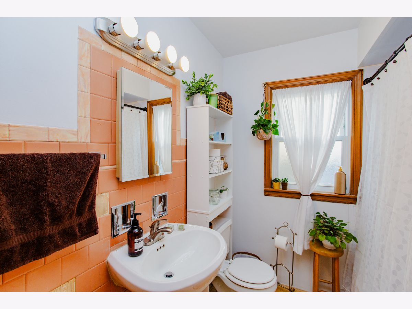
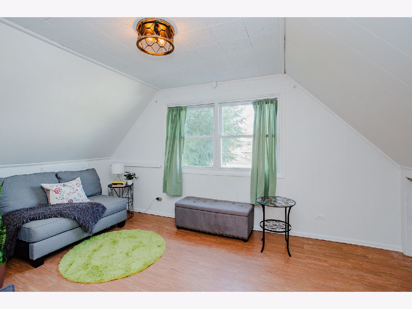
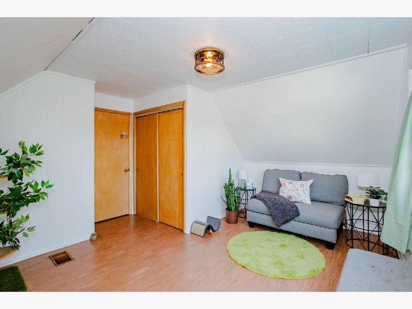
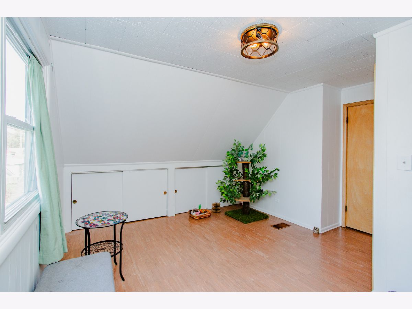
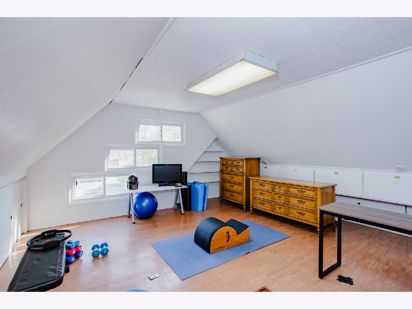
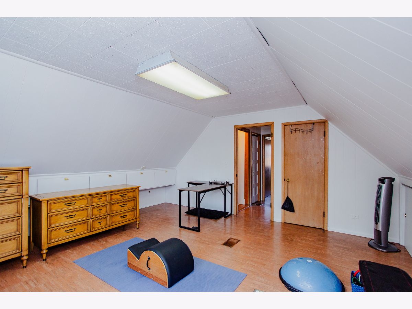
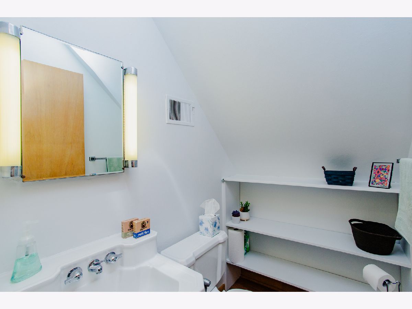
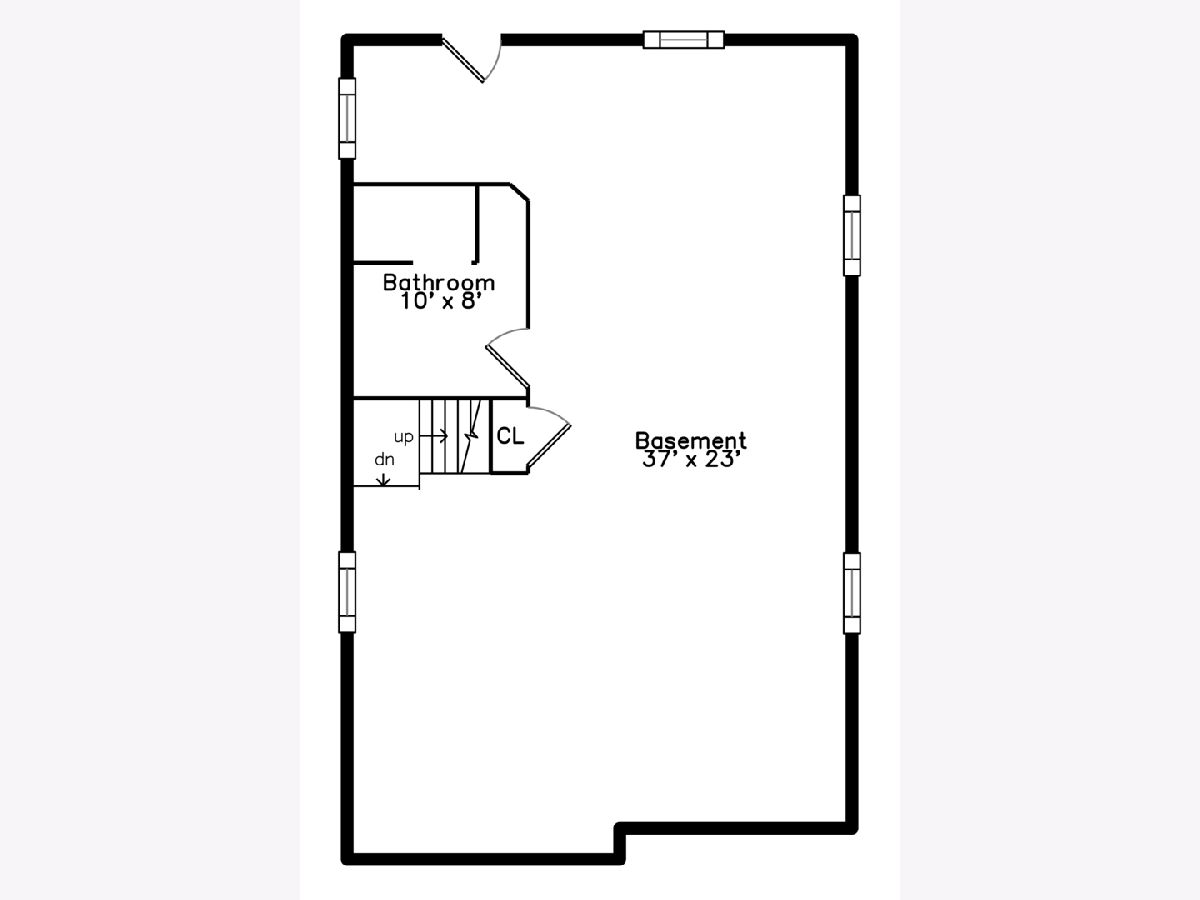
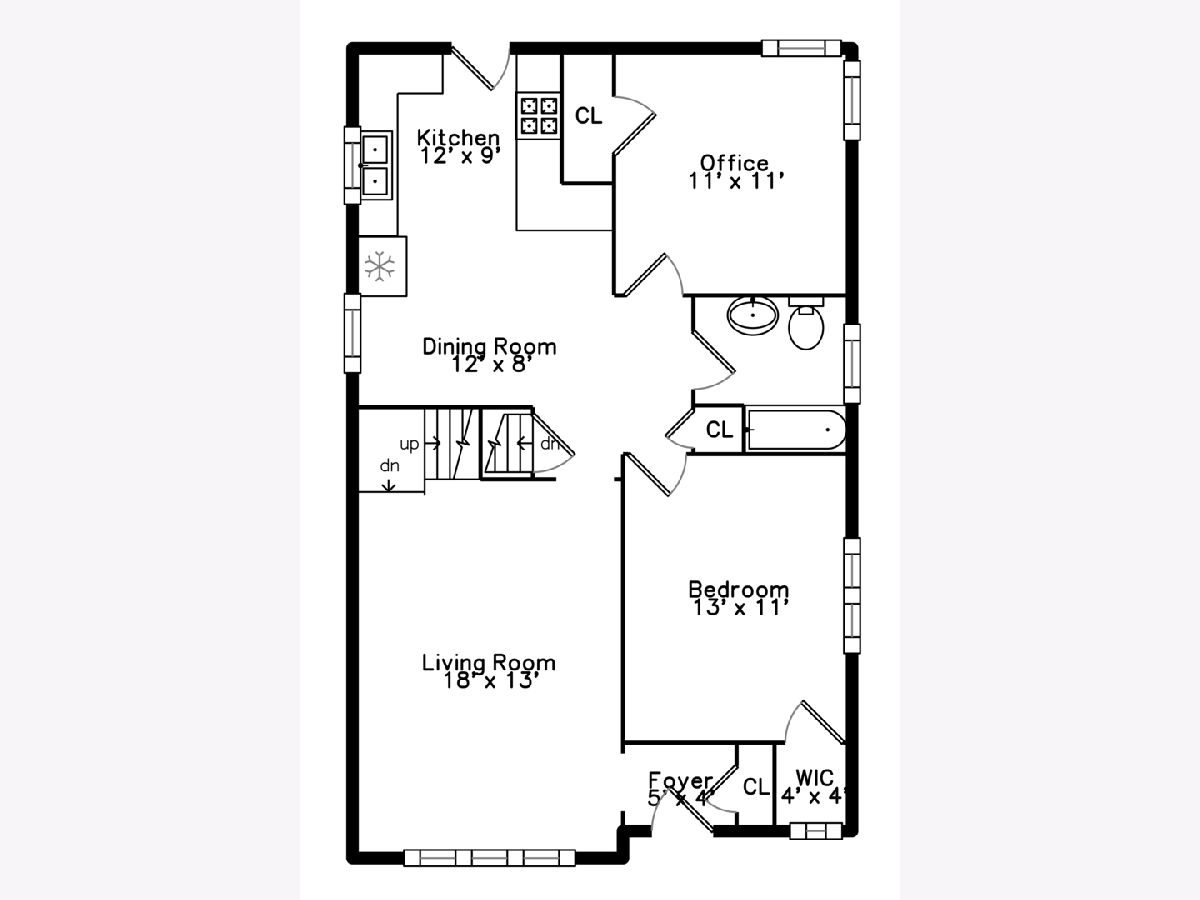
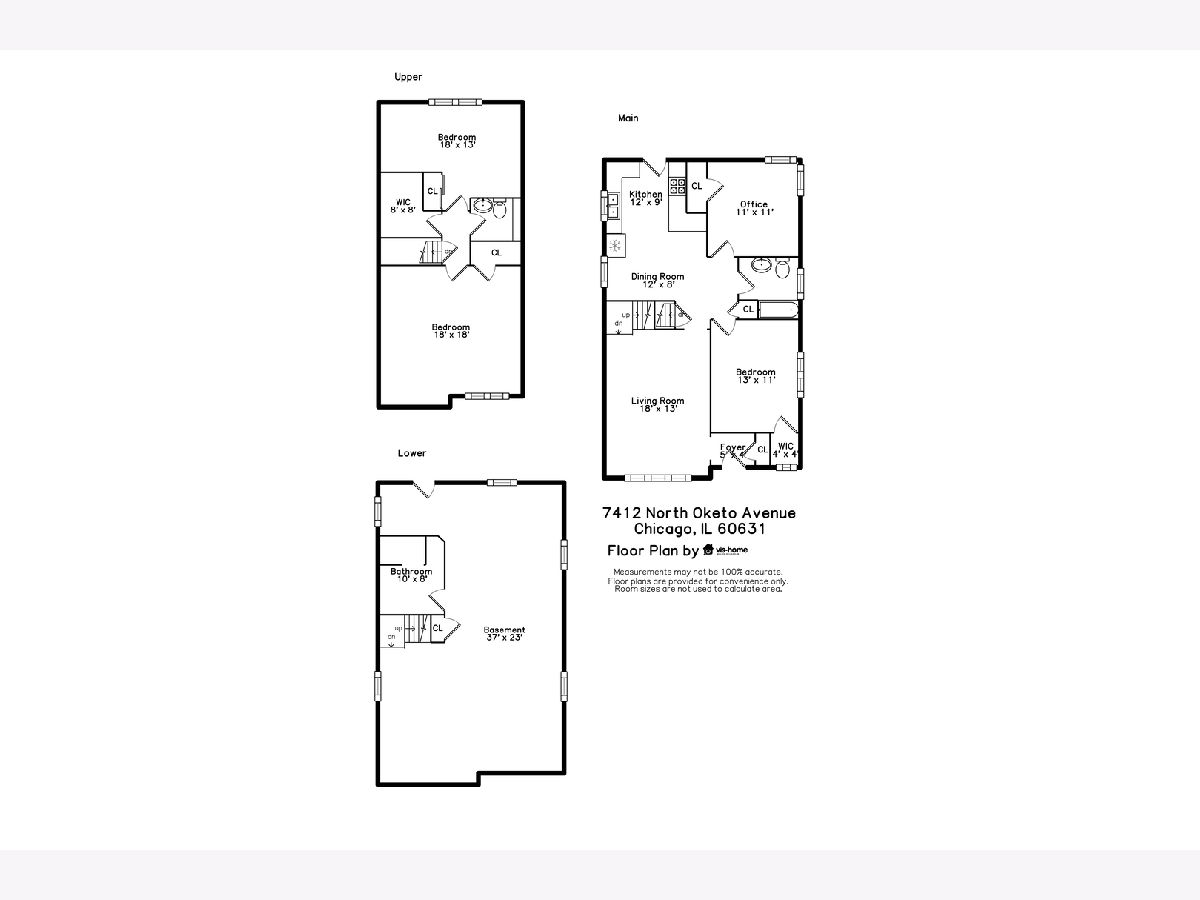
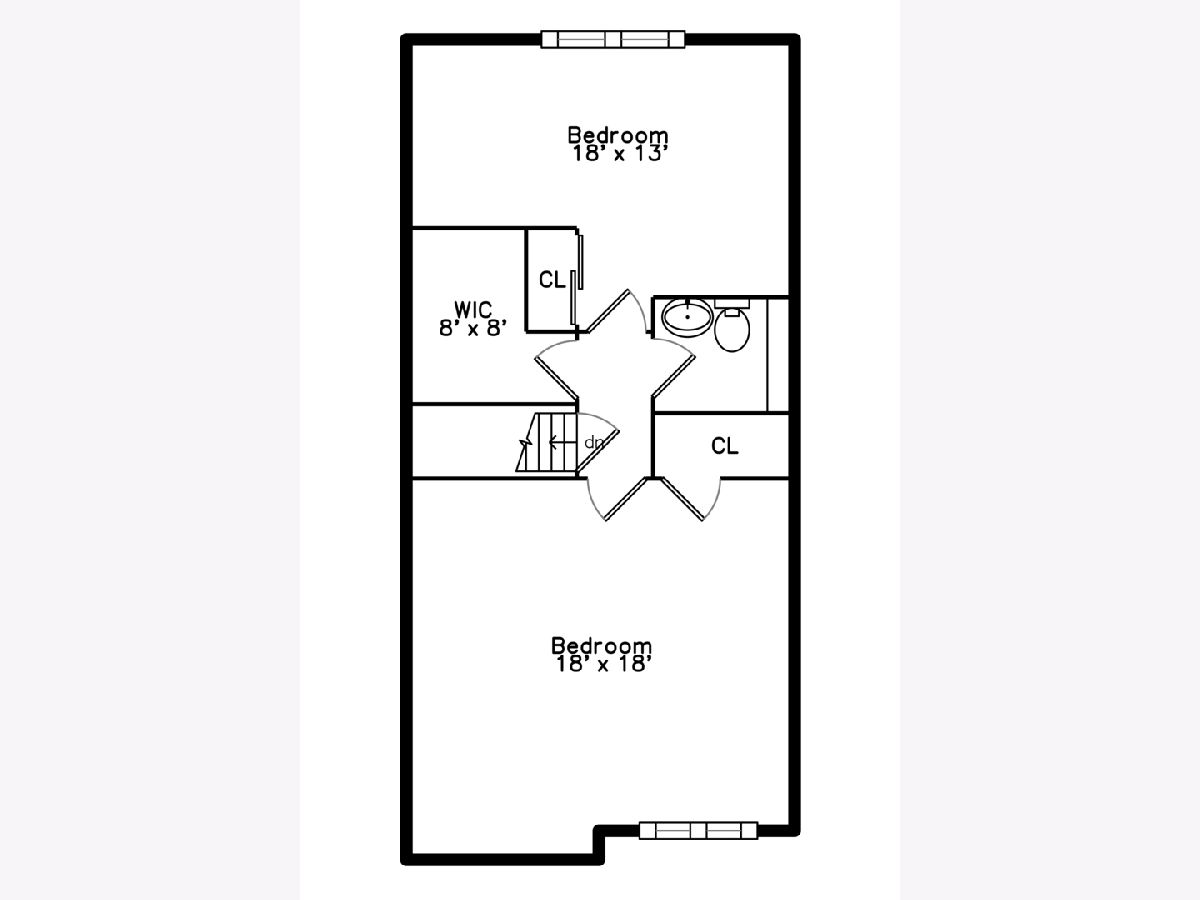
Room Specifics
Total Bedrooms: 4
Bedrooms Above Ground: 4
Bedrooms Below Ground: 0
Dimensions: —
Floor Type: —
Dimensions: —
Floor Type: —
Dimensions: —
Floor Type: —
Full Bathrooms: 2
Bathroom Amenities: Separate Shower
Bathroom in Basement: 0
Rooms: —
Basement Description: —
Other Specifics
| 2.5 | |
| — | |
| — | |
| — | |
| — | |
| 40X125 | |
| — | |
| — | |
| — | |
| — | |
| Not in DB | |
| — | |
| — | |
| — | |
| — |
Tax History
| Year | Property Taxes |
|---|---|
| 2011 | $1,062 |
| 2025 | $8,373 |
Contact Agent
Nearby Similar Homes
Nearby Sold Comparables
Contact Agent
Listing Provided By
Dream Town Real Estate








