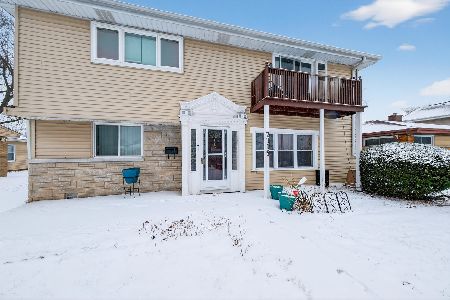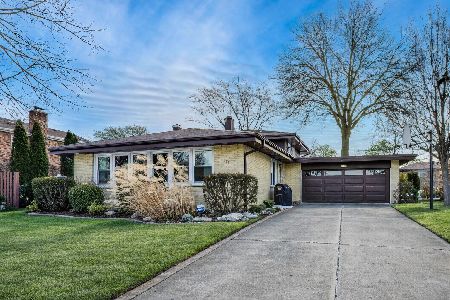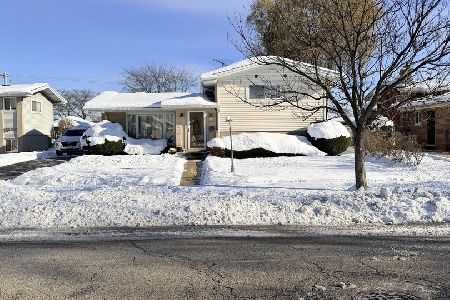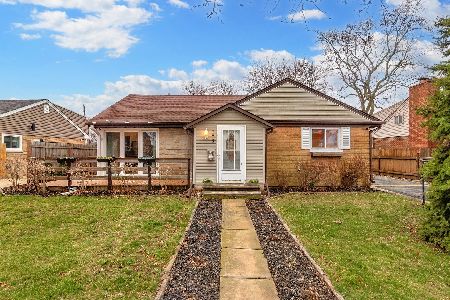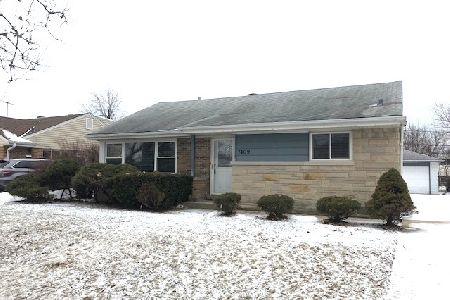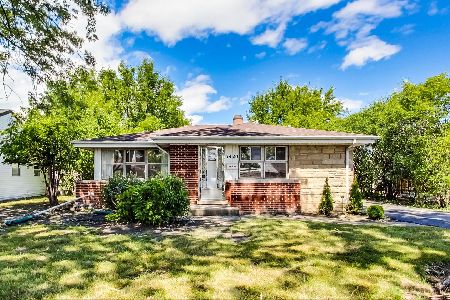7413 Davis Street, Morton Grove, Illinois 60053
$367,000
|
Sold
|
|
| Status: | Closed |
| Sqft: | 1,450 |
| Cost/Sqft: | $255 |
| Beds: | 3 |
| Baths: | 2 |
| Year Built: | 1956 |
| Property Taxes: | $6,161 |
| Days On Market: | 2804 |
| Lot Size: | 0,00 |
Description
Perfection Plus! Owner's Pride & Joy!! Custom finishes and Design. Must Be Seen! Dramatic Balcony style Bi-level with vaulted ceiling. Contemporary dream kitchen, 42" maple cabinets, Quartz counter tops, glass mosaic backsplash, 18" custom ceramic floor & high-end SS appliances. Decora outlets and switches + gorgeous hardwood floors. Solid 6-panel doors throughout. Superb Family room with wood and ceramic floor. Custom Travertine bath. Front load washer and dryer. New architectural style roof and oversized gutters. Newer double-pane energy efficient windows, furnace, hot water heater & electric CB cabinet. Bonus: wood deck & back up gas generator. Absolutely "Move in Condition!" See and Believe!!!
Property Specifics
| Single Family | |
| — | |
| Bi-Level | |
| 1956 | |
| Walkout | |
| BI LEVEL | |
| No | |
| — |
| Cook | |
| — | |
| 0 / Not Applicable | |
| None | |
| Lake Michigan | |
| Public Sewer | |
| 09959954 | |
| 09134120110000 |
Nearby Schools
| NAME: | DISTRICT: | DISTANCE: | |
|---|---|---|---|
|
Grade School
Nelson Elementary School |
63 | — | |
|
Middle School
Gemini Junior High School |
63 | Not in DB | |
|
High School
Maine East High School |
207 | Not in DB | |
Property History
| DATE: | EVENT: | PRICE: | SOURCE: |
|---|---|---|---|
| 31 Jul, 2018 | Sold | $367,000 | MRED MLS |
| 9 Jun, 2018 | Under contract | $369,900 | MRED MLS |
| 23 May, 2018 | Listed for sale | $369,900 | MRED MLS |
| 16 Jun, 2023 | Sold | $394,000 | MRED MLS |
| 7 May, 2023 | Under contract | $409,000 | MRED MLS |
| 22 Apr, 2023 | Listed for sale | $409,000 | MRED MLS |
Room Specifics
Total Bedrooms: 3
Bedrooms Above Ground: 3
Bedrooms Below Ground: 0
Dimensions: —
Floor Type: Hardwood
Dimensions: —
Floor Type: Hardwood
Full Bathrooms: 2
Bathroom Amenities: —
Bathroom in Basement: 1
Rooms: Foyer
Basement Description: Finished
Other Specifics
| 2.1 | |
| Concrete Perimeter | |
| Concrete | |
| Deck | |
| Fenced Yard | |
| 60.15 X 122.40 X 51.41 X 1 | |
| — | |
| None | |
| Vaulted/Cathedral Ceilings, Hardwood Floors | |
| Range, Microwave, Dishwasher, Refrigerator, Washer, Dryer, Disposal, Stainless Steel Appliance(s), Range Hood | |
| Not in DB | |
| Pool, Tennis Courts, Sidewalks, Street Lights, Street Paved | |
| — | |
| — | |
| Electric, Gas Log, Gas Starter, Includes Accessories |
Tax History
| Year | Property Taxes |
|---|---|
| 2018 | $6,161 |
| 2023 | $7,390 |
Contact Agent
Nearby Similar Homes
Nearby Sold Comparables
Contact Agent
Listing Provided By
Century 21 Marino, Inc.

