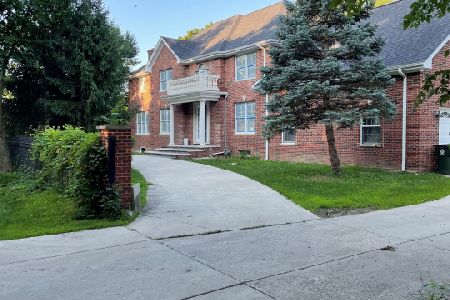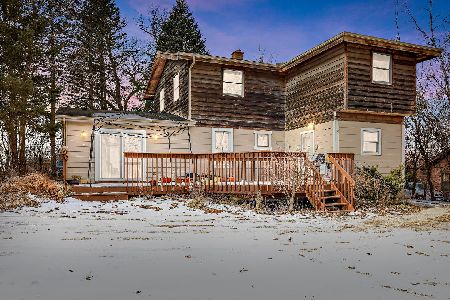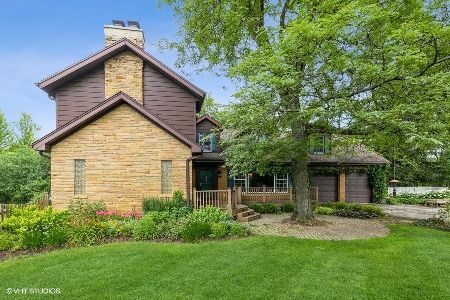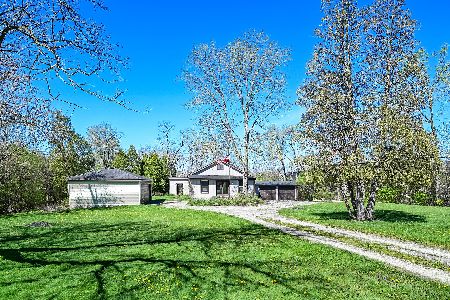7413 Willow Springs Road, Countryside, Illinois 60525
$405,000
|
Sold
|
|
| Status: | Closed |
| Sqft: | 2,544 |
| Cost/Sqft: | $165 |
| Beds: | 4 |
| Baths: | 4 |
| Year Built: | 1983 |
| Property Taxes: | $7,487 |
| Days On Market: | 2919 |
| Lot Size: | 0,75 |
Description
Tranquility awaits the next owner of this 4 Bedroom, 2.2 bath, 2-Story Home, set on 3/4 acre Homesite. Beautifully Decorated Throughout, Spacious Great Room w/Fireplace! Large Kitchen w/ Dinette,Dark Stained Cabinets, Ceramic Tiled back splash, white on white appliances.Large Laundry room, with many storage cabinets and Washer/Dryer. Master Bedroom, sports WIC, and Private Bath w/ Walk in Shower. Additional 3 bedrooms are generous in size plus Separate 15x12 heated Storage room! Full Basement w/ Finished recreation Room & 2nd Powder Room. Large workshop area!Awesome lot, with mature landscaping, paver patio,10x14 Cedar Shed. Heated Over-sized Garage. Newer GFA/CA/Humidifier! Water Powered Back-Up Sump Pump! Minutes to I-55, I-294, and Downtown La Grange. Excellent Schools! A true Winner!
Property Specifics
| Single Family | |
| — | |
| Colonial | |
| 1983 | |
| Full | |
| — | |
| No | |
| 0.75 |
| Cook | |
| — | |
| 0 / Not Applicable | |
| None | |
| Public | |
| Septic-Private | |
| 09840974 | |
| 18292020460000 |
Nearby Schools
| NAME: | DISTRICT: | DISTANCE: | |
|---|---|---|---|
|
Grade School
Pleasantdale Middle School |
107 | — | |
|
Middle School
Pleasantdale Middle School |
107 | Not in DB | |
|
High School
Lyons Twp High School |
204 | Not in DB | |
Property History
| DATE: | EVENT: | PRICE: | SOURCE: |
|---|---|---|---|
| 28 Jun, 2018 | Sold | $405,000 | MRED MLS |
| 20 May, 2018 | Under contract | $419,900 | MRED MLS |
| — | Last price change | $429,900 | MRED MLS |
| 25 Jan, 2018 | Listed for sale | $429,900 | MRED MLS |
Room Specifics
Total Bedrooms: 4
Bedrooms Above Ground: 4
Bedrooms Below Ground: 0
Dimensions: —
Floor Type: Carpet
Dimensions: —
Floor Type: Carpet
Dimensions: —
Floor Type: Carpet
Full Bathrooms: 4
Bathroom Amenities: —
Bathroom in Basement: 1
Rooms: Recreation Room,Workshop,Foyer,Storage
Basement Description: Finished
Other Specifics
| 2 | |
| Concrete Perimeter | |
| Asphalt | |
| Patio, Brick Paver Patio, Storms/Screens | |
| Cul-De-Sac,Irregular Lot,Landscaped,Wooded | |
| 32757 SF | |
| Full,Unfinished | |
| Full | |
| First Floor Laundry | |
| Range, Microwave, Dishwasher, Refrigerator, Washer, Dryer | |
| Not in DB | |
| — | |
| — | |
| — | |
| Gas Log |
Tax History
| Year | Property Taxes |
|---|---|
| 2018 | $7,487 |
Contact Agent
Nearby Sold Comparables
Contact Agent
Listing Provided By
Coldwell Banker Residential








