7414 Clarewood Lane, Gurnee, Illinois 60031
$445,000
|
Sold
|
|
| Status: | Closed |
| Sqft: | 3,621 |
| Cost/Sqft: | $124 |
| Beds: | 4 |
| Baths: | 3 |
| Year Built: | 2000 |
| Property Taxes: | $11,551 |
| Days On Market: | 1976 |
| Lot Size: | 0,24 |
Description
This GORGEOUS Timberwoods GEM is not to be missed! No detail has been overlooked in this IMPECCABLY maintained home with expert craftsmanship and updates GALORE! You'll LOVE the BRIGHT and OPEN floor plan showcased by NEWER hardwood floors, volume ceilings and FRESH paint throughout! 2020 NEW Roof & Carpet! PLUS 2020 NEW upstairs AC. WOW! Relax in the living room or host your next get together in the nearby dining room-this home was made for entertaining! Working from home has never been so convenient in the FANTASTIC main level office! The true heart of this home is the EXQUISITELY refreshed eat-in kitchen featuring plenty of crisp white cabinets, a GLIMMERING subway tile backsplash, NEWER appliances and a HUGE center island-just PERFECT for meal prep, entertaining and more! Grab a quick bite to eat or a cup of coffee in the cozy breakfast nook overlooking the GRAND two story family room! STUNNING Natural Light beams in through HUGE windows in the Family Room where you can relax in front of the brick fireplace, grab a book from the lovely built-ins or simply spend time together as a family. Main level half bath has been updated to PERFECTION! Laundry room/ mudroom with garage access is so CONVENIENT! Step outside to your year-round outdoor oasis complete with a brick paver patio and a deep fully fenced yard! YES PLEASE! Head upstairs to see four absolutely BEAUTIFUL bedrooms, including a DREAMY Master getaway! The large Master bedroom is complemented by the spa-quality en-suite featuring dual vanities, walk-in shower, NEW porcelain tile floor and soaker tub! Incredibly spacious bedrooms and refreshed full bath with NEW flooring complete the upstairs of this BEAUTY! Large finished basement, with a WONDERFUL play room is the place to be for movie nights, recreation and more! Just imagine all of the possibilities! IDEAL location close to parks, schools, restaurants, shops and more! This is a MUST SEE-come check it out TODAY!
Property Specifics
| Single Family | |
| — | |
| — | |
| 2000 | |
| Full | |
| MAPLE | |
| No | |
| 0.24 |
| Lake | |
| Timberwoods | |
| 185 / Annual | |
| Other | |
| Lake Michigan | |
| Public Sewer | |
| 10844872 | |
| 07192110220000 |
Nearby Schools
| NAME: | DISTRICT: | DISTANCE: | |
|---|---|---|---|
|
Grade School
Woodland Elementary School |
50 | — | |
|
Middle School
Woodland Middle School |
50 | Not in DB | |
|
High School
Warren Township High School |
121 | Not in DB | |
|
Alternate Elementary School
Woodland Intermediate School |
— | Not in DB | |
Property History
| DATE: | EVENT: | PRICE: | SOURCE: |
|---|---|---|---|
| 25 Jun, 2013 | Sold | $380,000 | MRED MLS |
| 5 Apr, 2013 | Under contract | $400,000 | MRED MLS |
| 5 Apr, 2013 | Listed for sale | $400,000 | MRED MLS |
| 24 Nov, 2020 | Sold | $445,000 | MRED MLS |
| 17 Oct, 2020 | Under contract | $450,000 | MRED MLS |
| 2 Sep, 2020 | Listed for sale | $450,000 | MRED MLS |
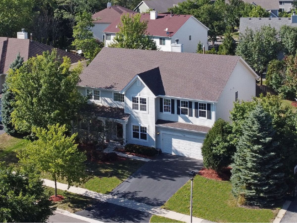
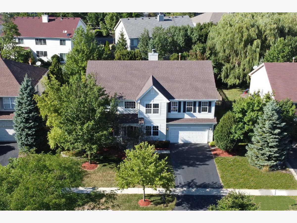
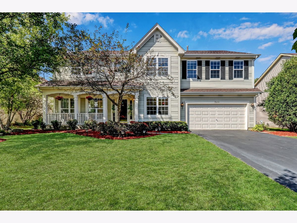
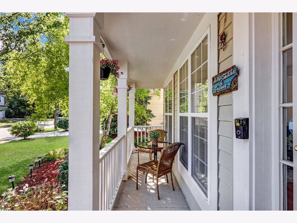
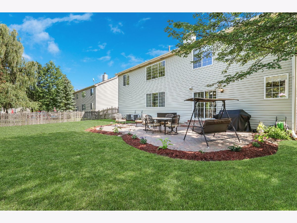
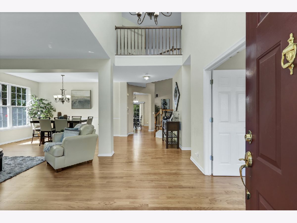
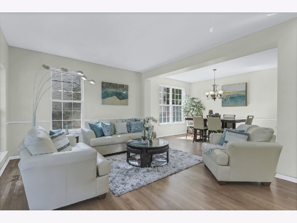
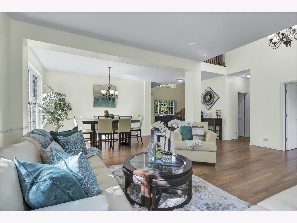
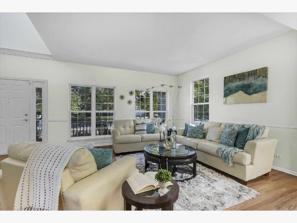
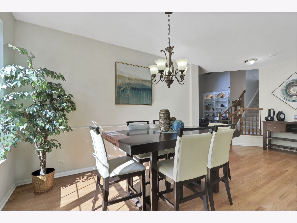
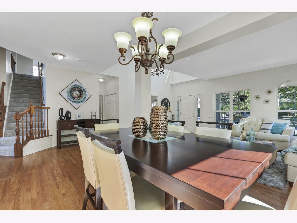
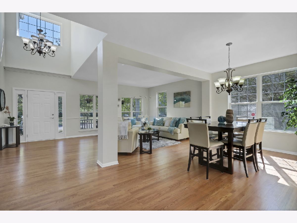
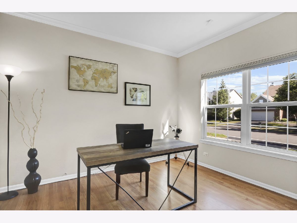
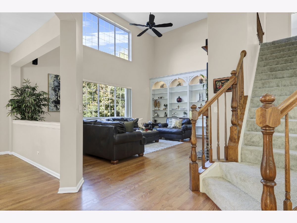
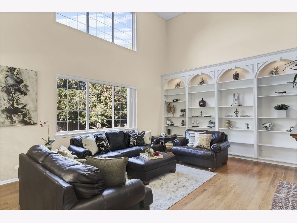
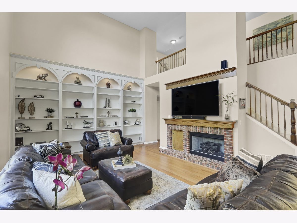
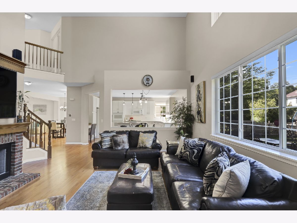
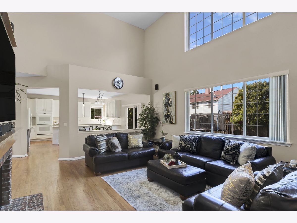
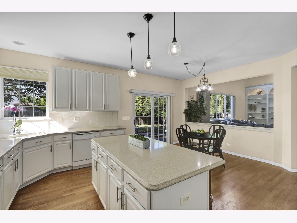
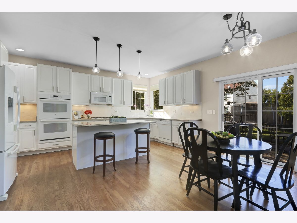
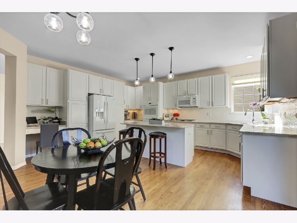
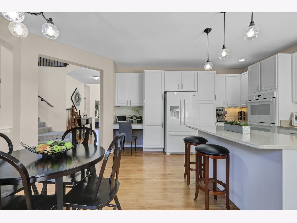
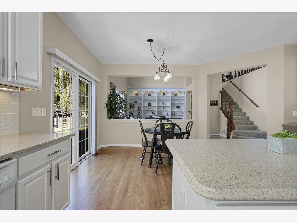
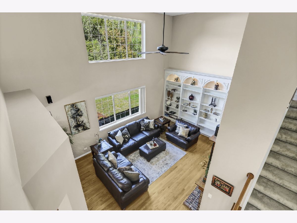
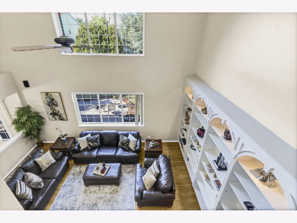
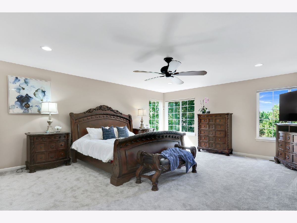
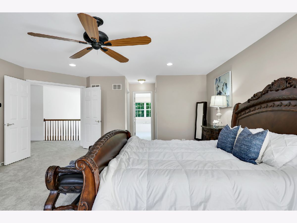
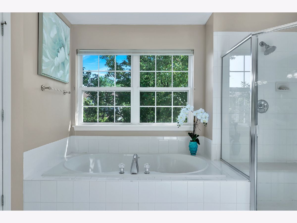
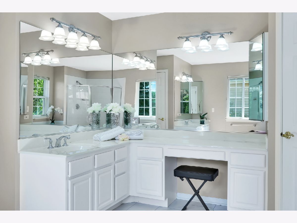
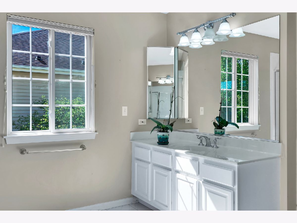
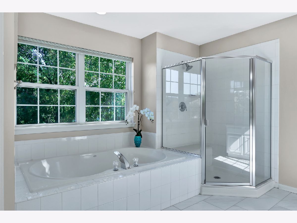
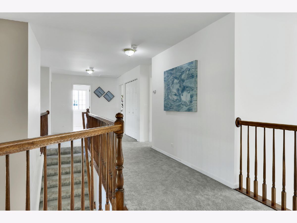
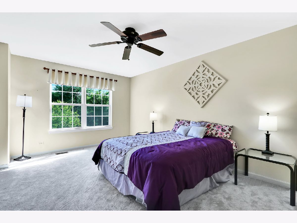
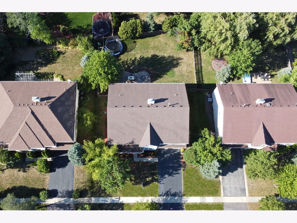
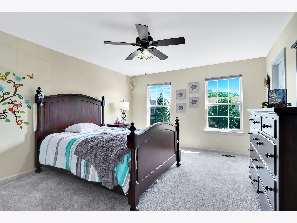
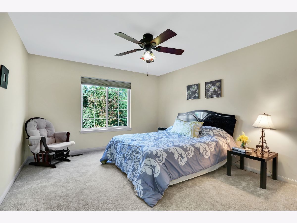
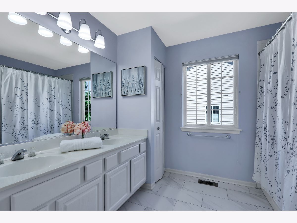
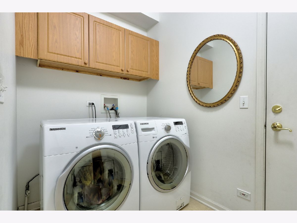
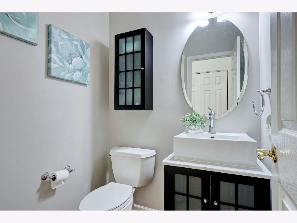
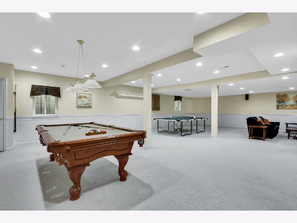
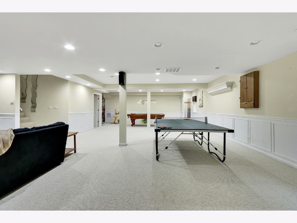
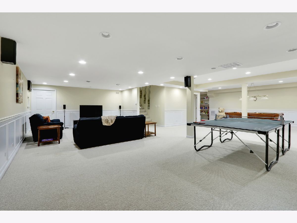
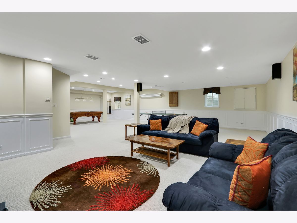
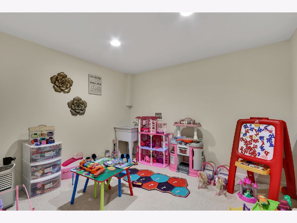
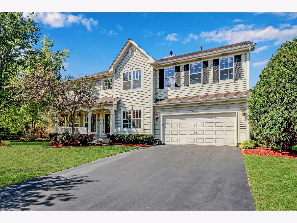
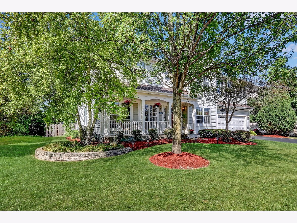
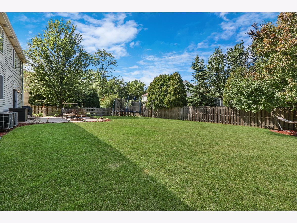
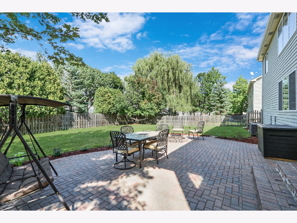
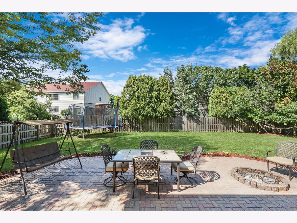
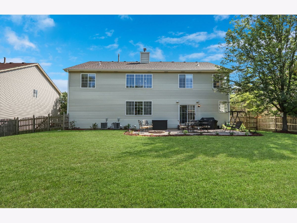
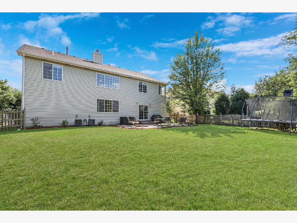
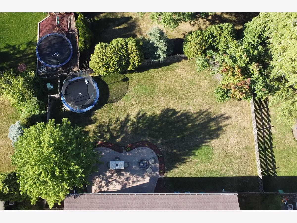
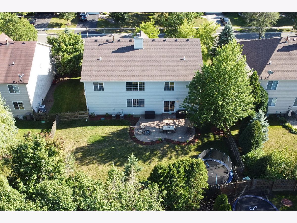
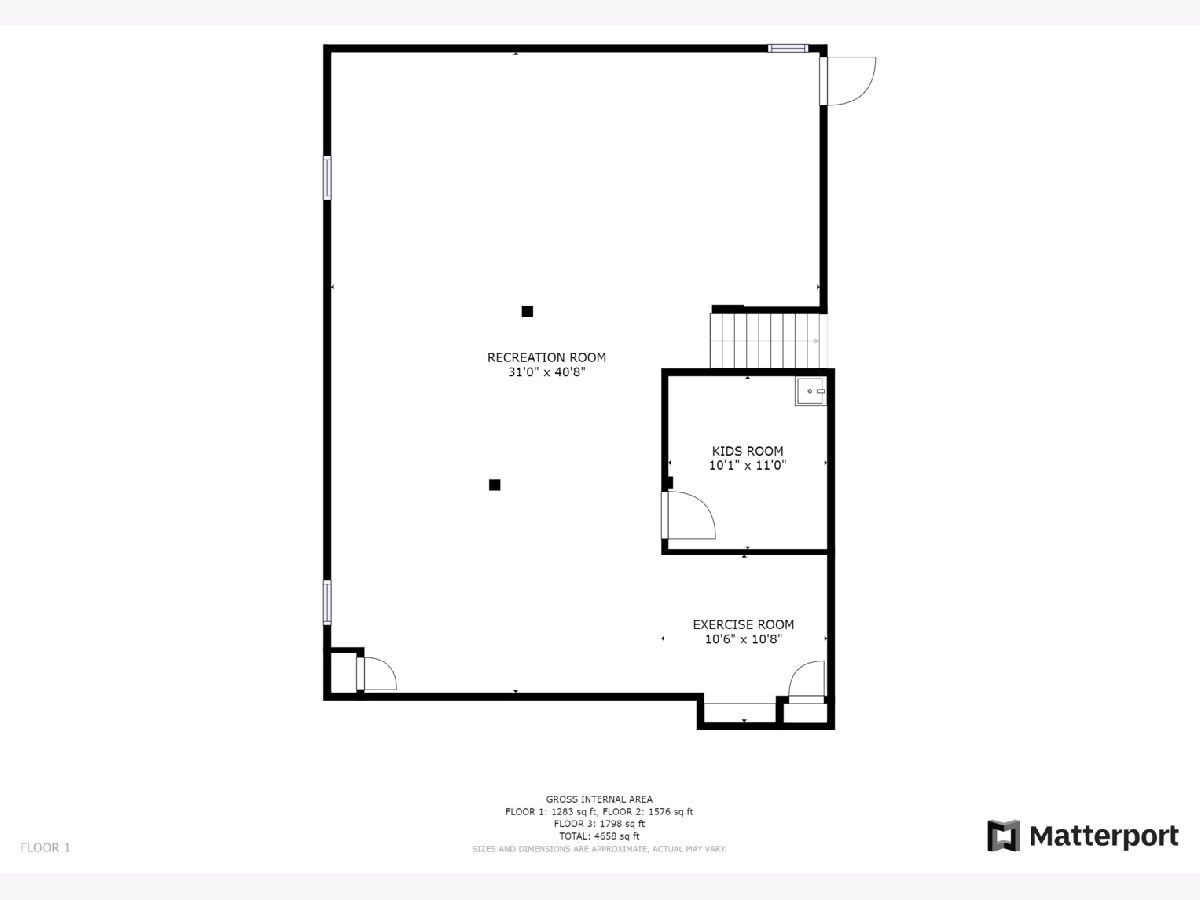
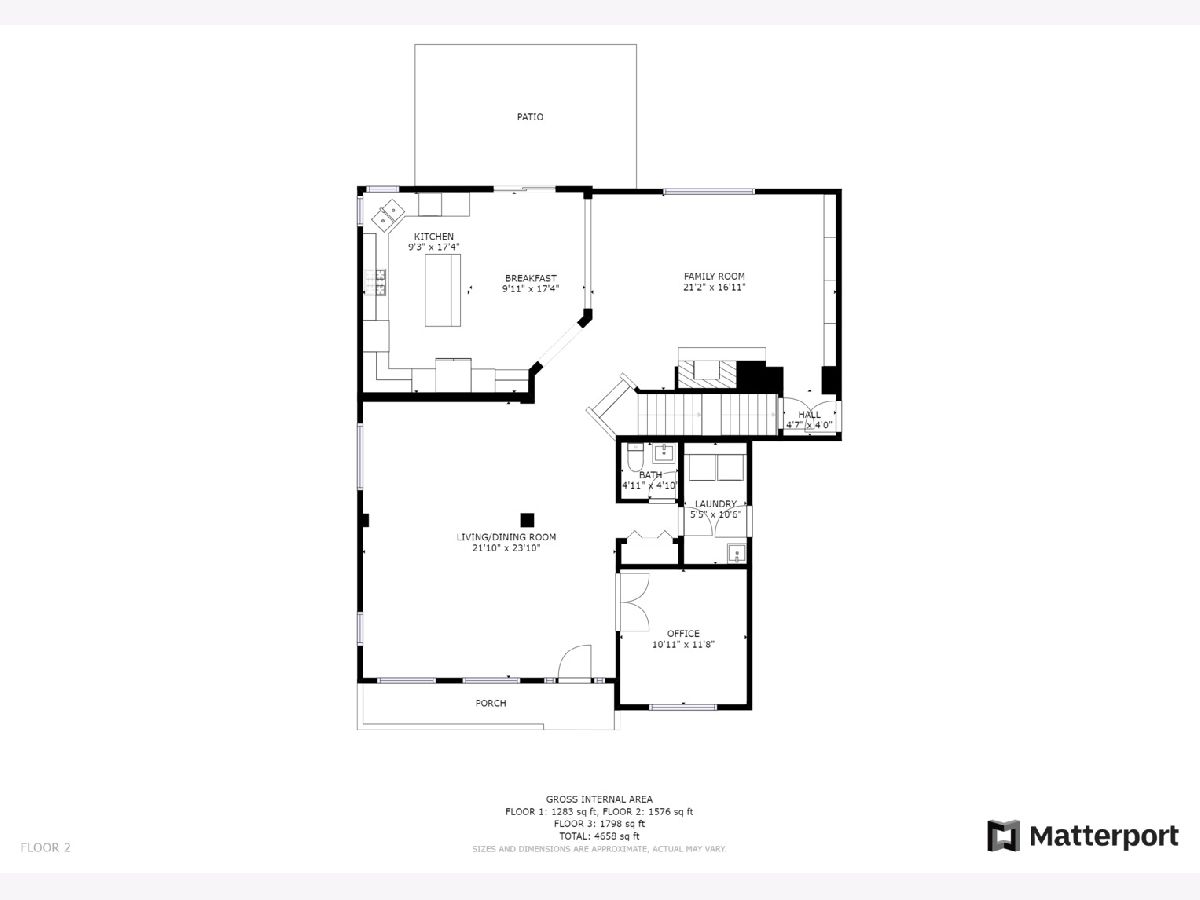
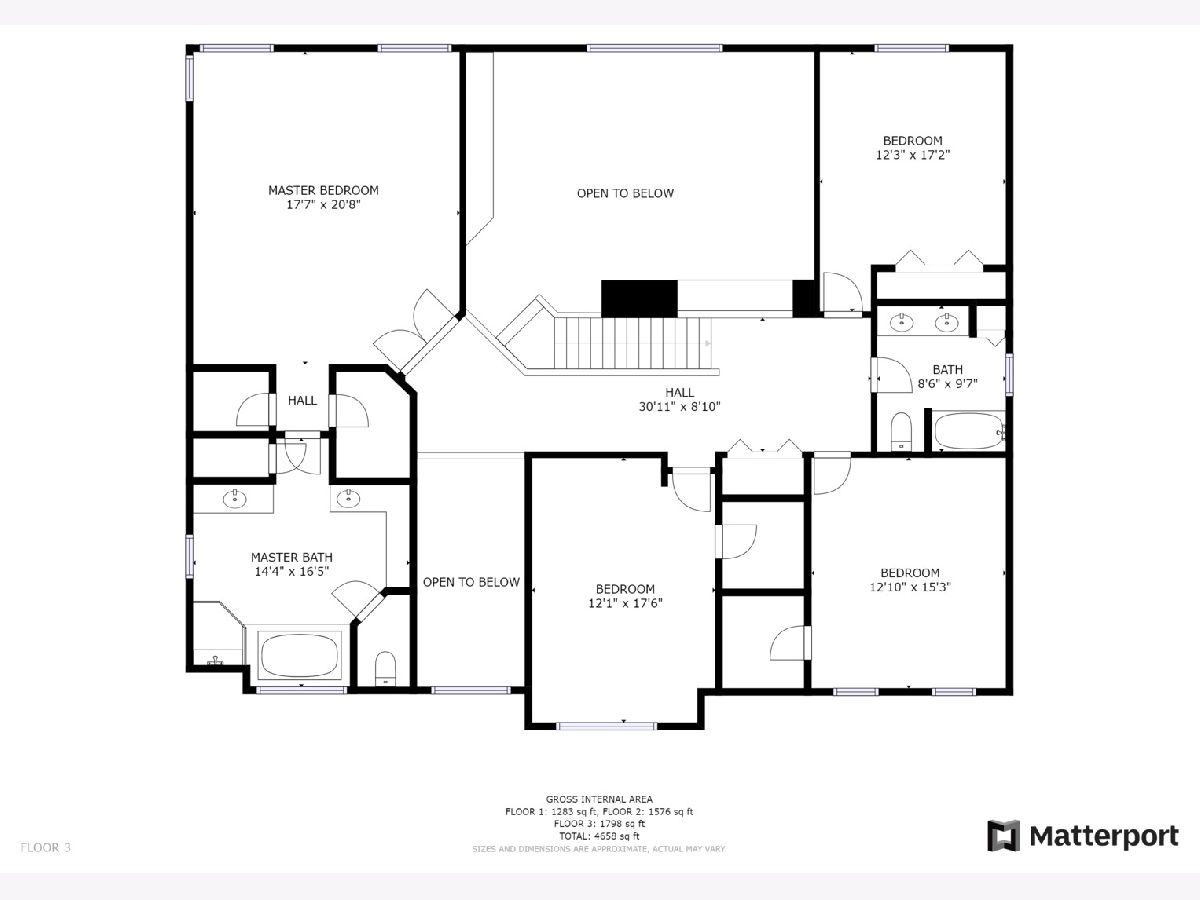
Room Specifics
Total Bedrooms: 4
Bedrooms Above Ground: 4
Bedrooms Below Ground: 0
Dimensions: —
Floor Type: Carpet
Dimensions: —
Floor Type: Carpet
Dimensions: —
Floor Type: Carpet
Full Bathrooms: 3
Bathroom Amenities: Separate Shower,Double Sink,Garden Tub
Bathroom in Basement: 0
Rooms: Great Room,Mud Room
Basement Description: Finished
Other Specifics
| 3 | |
| Concrete Perimeter | |
| Asphalt | |
| Porch, Brick Paver Patio | |
| — | |
| 81X138X80X125 | |
| — | |
| Full | |
| Hardwood Floors | |
| Double Oven, Microwave, Dishwasher, Refrigerator | |
| Not in DB | |
| Park, Curbs, Sidewalks, Street Lights, Street Paved | |
| — | |
| — | |
| Wood Burning Stove, Gas Log |
Tax History
| Year | Property Taxes |
|---|---|
| 2013 | $10,875 |
| 2020 | $11,551 |
Contact Agent
Nearby Similar Homes
Nearby Sold Comparables
Contact Agent
Listing Provided By
Keller Williams North Shore West









