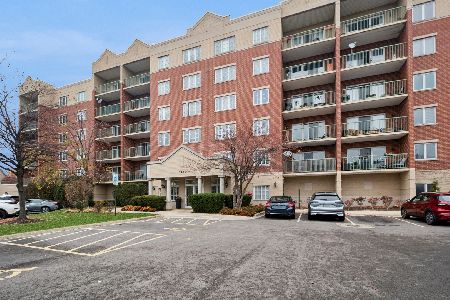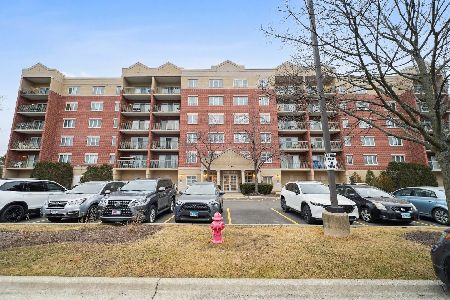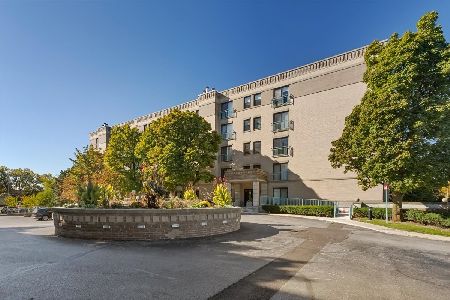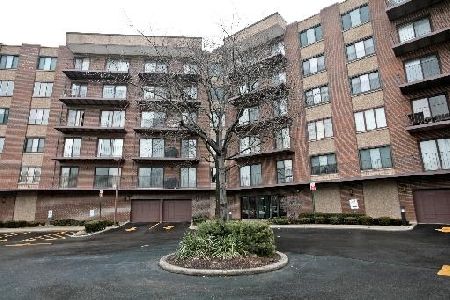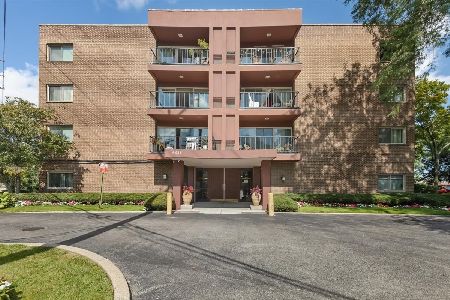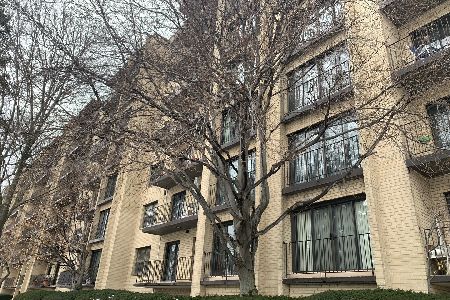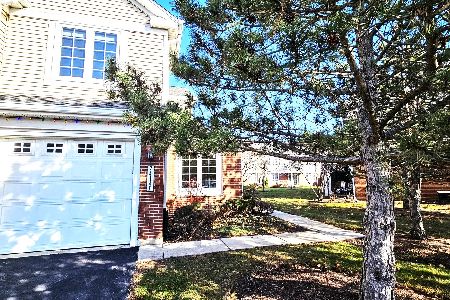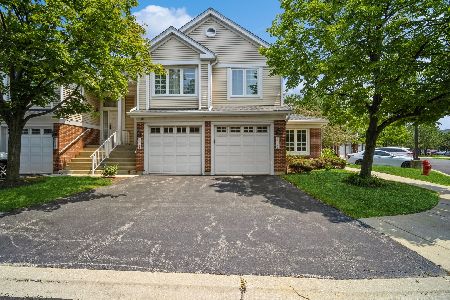7414 Lincoln Avenue, Skokie, Illinois 60076
$359,900
|
Sold
|
|
| Status: | Closed |
| Sqft: | 1,855 |
| Cost/Sqft: | $194 |
| Beds: | 3 |
| Baths: | 2 |
| Year Built: | 1999 |
| Property Taxes: | $4,300 |
| Days On Market: | 2000 |
| Lot Size: | 0,00 |
Description
3 Bedroom,2 bath Elegant Carriage Home in Lincoln Ridge, a rare find. Cathedral ceiling enhances the spacious Living-Dining Room which flows into a spacious Family Room. Eat in Kitchen has custom 42 inch Oak cabinets and full pantry. Walk out onto a newly redone balcony with plenty of space for a table and grill (natural gas outlet), perfect for entertaining and relaxing. Master suite with Cathedral Ceiling, huge walk in closet plus additional closet. Bathroom has a double sink vanity, spacious tub and separate walk in shower. Two additional bedrooms, full guest bathroom and linen closet. In unit Laundry room. Storage closet adjacent to heated garage. Excellent reserves, no special assessments. Owner has meticulously maintained this home. Conveniently located near Old Orchard mall, I-94 and a terrific walking path. Not to be missed.
Property Specifics
| Condos/Townhomes | |
| 1 | |
| — | |
| 1999 | |
| None | |
| — | |
| No | |
| — |
| Cook | |
| Lincoln Ridge | |
| 404 / Monthly | |
| Water,Insurance,Exterior Maintenance,Lawn Care,Scavenger,Snow Removal | |
| Lake Michigan | |
| Public Sewer | |
| 10849456 | |
| 10273070960000 |
Nearby Schools
| NAME: | DISTRICT: | DISTANCE: | |
|---|---|---|---|
|
Grade School
Fairview South Elementary School |
72 | — | |
|
Middle School
Fairview South Elementary School |
72 | Not in DB | |
|
High School
Niles West High School |
219 | Not in DB | |
Property History
| DATE: | EVENT: | PRICE: | SOURCE: |
|---|---|---|---|
| 23 Oct, 2020 | Sold | $359,900 | MRED MLS |
| 13 Sep, 2020 | Under contract | $359,900 | MRED MLS |
| 8 Sep, 2020 | Listed for sale | $359,900 | MRED MLS |
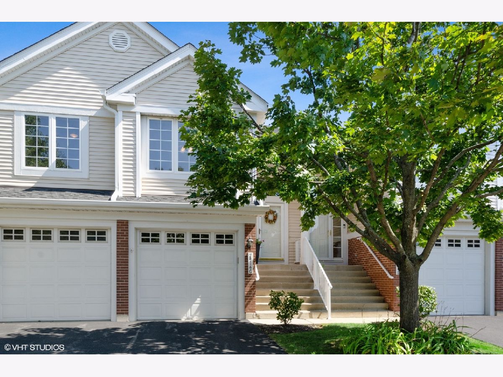
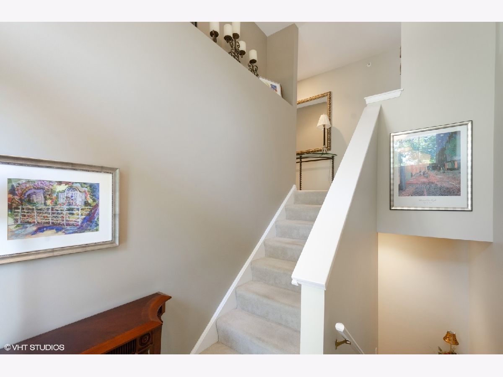
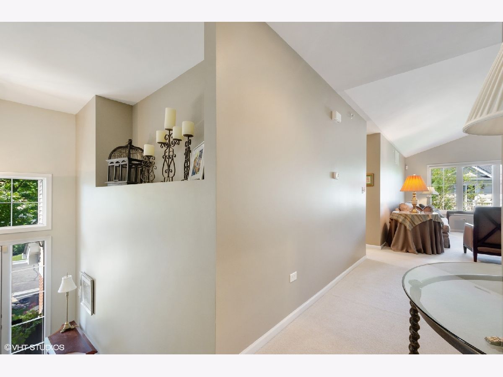
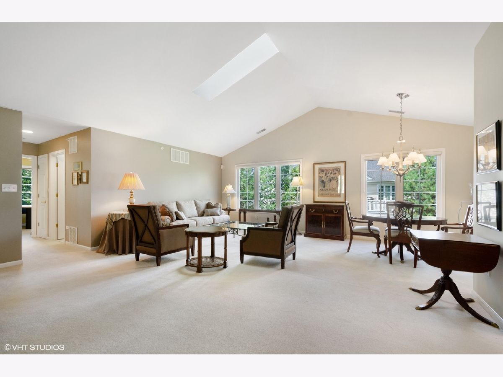
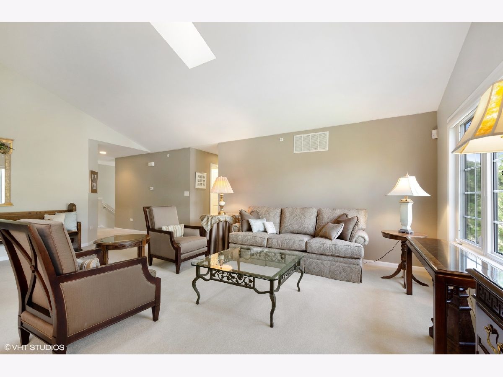
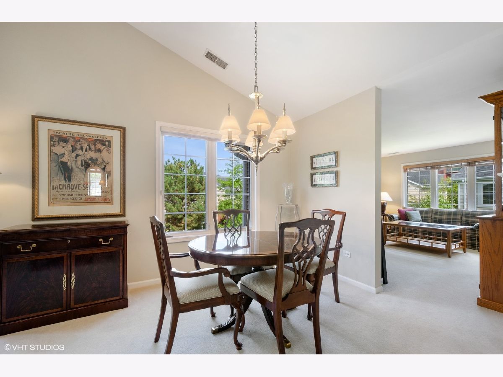
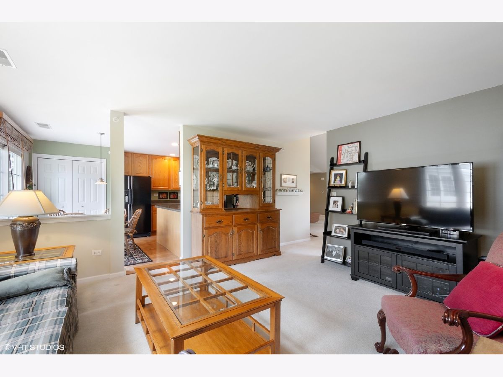
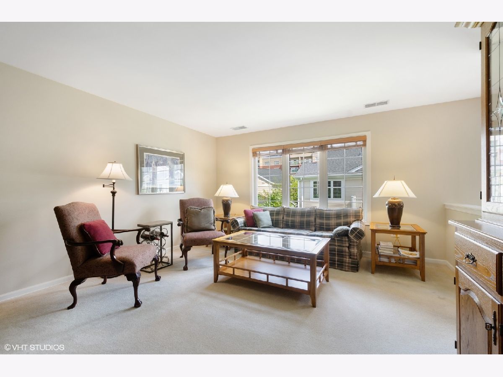
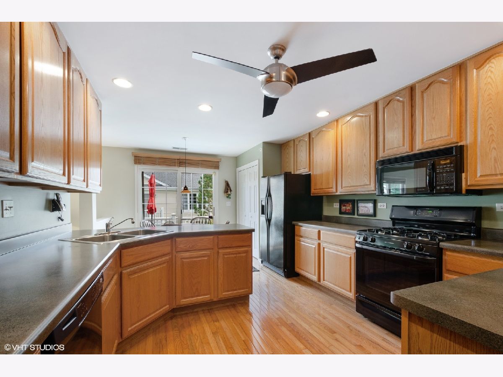
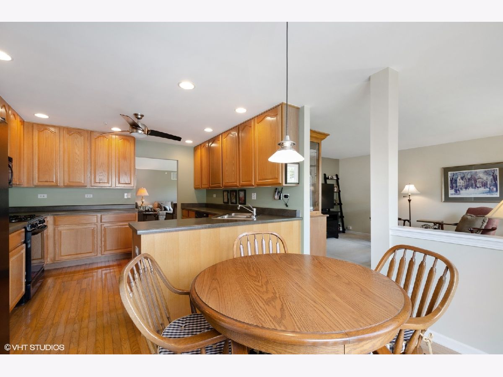
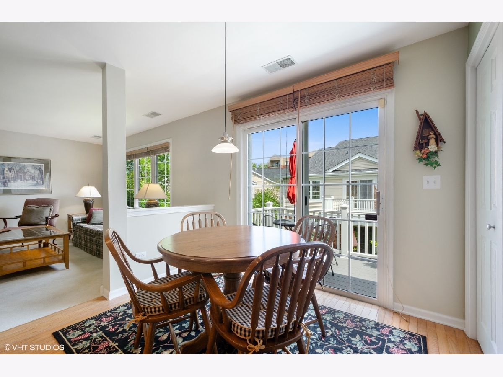
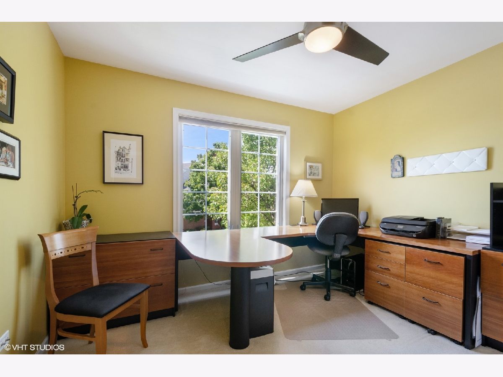
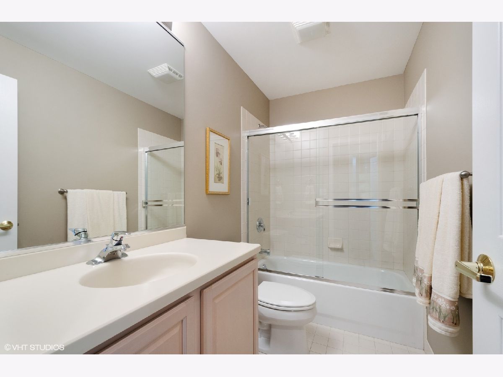
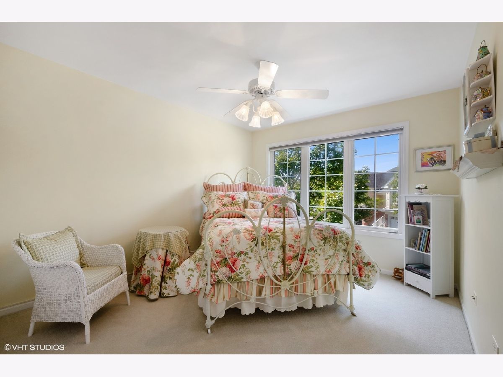
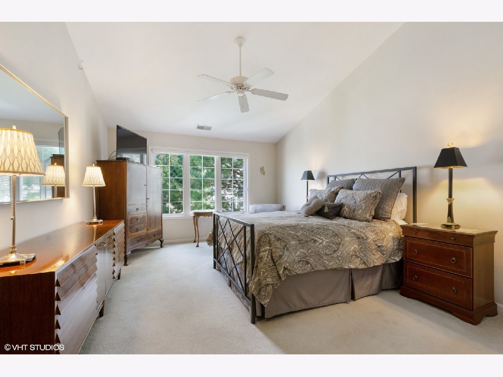
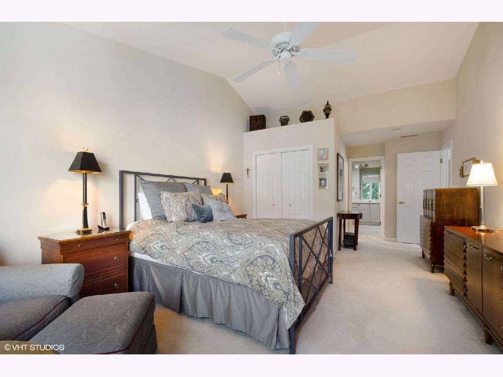
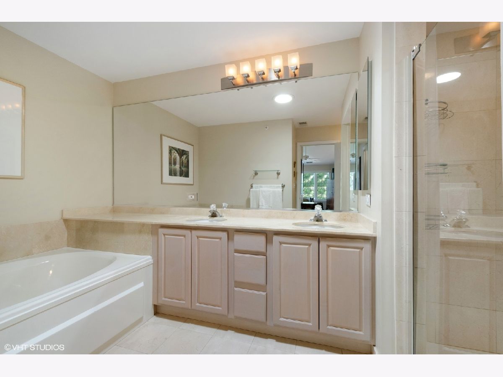
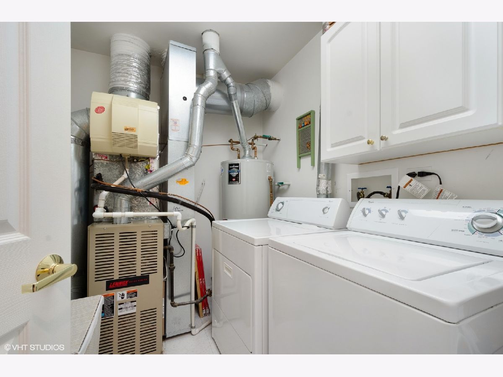
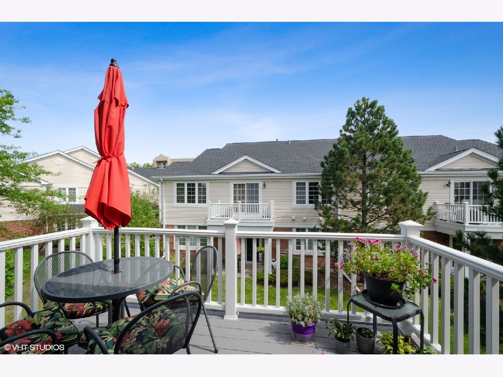
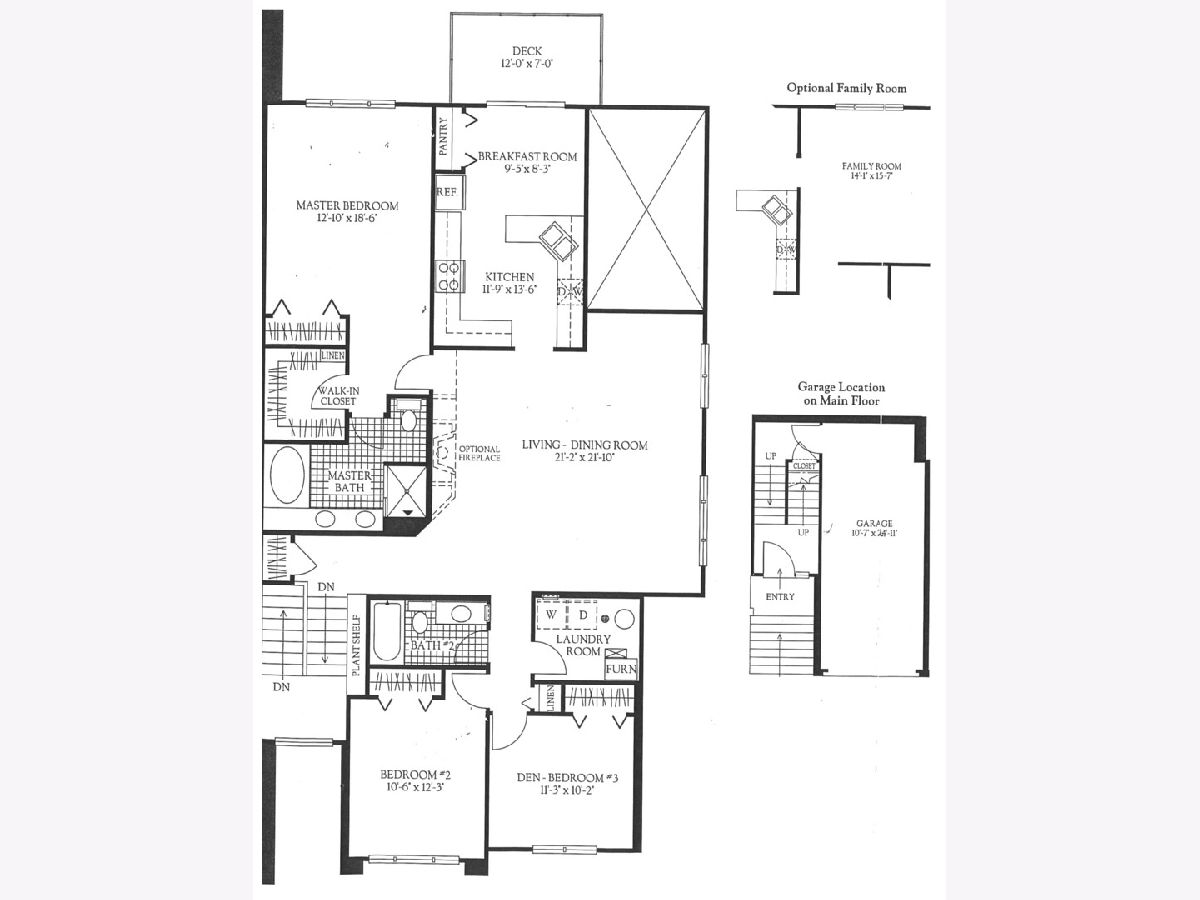
Room Specifics
Total Bedrooms: 3
Bedrooms Above Ground: 3
Bedrooms Below Ground: 0
Dimensions: —
Floor Type: Carpet
Dimensions: —
Floor Type: Carpet
Full Bathrooms: 2
Bathroom Amenities: Separate Shower,Double Sink
Bathroom in Basement: —
Rooms: Eating Area,Balcony/Porch/Lanai
Basement Description: None
Other Specifics
| 1 | |
| Concrete Perimeter | |
| Asphalt | |
| Deck, Storms/Screens, End Unit | |
| — | |
| 1855 | |
| — | |
| Full | |
| Vaulted/Cathedral Ceilings, Skylight(s), Hardwood Floors, Laundry Hook-Up in Unit, Walk-In Closet(s), Some Wall-To-Wall Cp | |
| Range, Microwave, Refrigerator, Washer, Dryer, Disposal | |
| Not in DB | |
| — | |
| — | |
| — | |
| — |
Tax History
| Year | Property Taxes |
|---|---|
| 2020 | $4,300 |
Contact Agent
Nearby Similar Homes
Nearby Sold Comparables
Contact Agent
Listing Provided By
Coldwell Banker Residential

