7415 Marlboro Road, Crystal Lake, Illinois 60012
$279,000
|
Sold
|
|
| Status: | Closed |
| Sqft: | 2,580 |
| Cost/Sqft: | $108 |
| Beds: | 5 |
| Baths: | 3 |
| Year Built: | 1963 |
| Property Taxes: | $7,647 |
| Days On Market: | 1876 |
| Lot Size: | 0,52 |
Description
IMPRESSIVE 5 BEDS / 3 BATHS REMODELED TRI-LEVEL IN COUNTRY WOODS SUBDIVISION WITH PRARIE RIDGE HIGH SCHOOL ON OVER .5 ACRES! This Home has it all w/ Updated Gourmet Kitchen w/ 42" Upper White Cabinets, Granite Countertops, Large Living Room w/ Slider, Spacious Dining Room, Hardwood Floors on 1st and 2nd Level, Spacious Master Bedroom w/ Private Deck Perfect for Enjoying your Morning Coffee, Master Bath w/ Shower and Dual Sinks, 3 Generous Sized Bedrooms on the 2nd Floor, Hall Bath w/ Full Bathtub, Huge Family Room w/ Wood Burning Fireplace, Full Bath on Lower Level w/ Shower, 5th Bedroom on Lower Level and Could be used as an Office, Freshly Painted Grey w/ White Colonist Trim Throughout, Screened Porch, Professional Landscaped Yard, Stamped Concrete Patio, Side Yard is Fenced w/ Shed and could be used as a Dog Run, Must See!
Property Specifics
| Single Family | |
| — | |
| Tri-Level | |
| 1963 | |
| Walkout | |
| TRI-LEVEL | |
| No | |
| 0.52 |
| Mc Henry | |
| Country Woods | |
| 325 / Annual | |
| None | |
| Private Well | |
| Septic-Private | |
| 10912684 | |
| 1430201010 |
Nearby Schools
| NAME: | DISTRICT: | DISTANCE: | |
|---|---|---|---|
|
Grade School
North Elementary School |
47 | — | |
|
Middle School
Richard F Bernotas Middle School |
47 | Not in DB | |
|
High School
Prairie Ridge High School |
155 | Not in DB | |
Property History
| DATE: | EVENT: | PRICE: | SOURCE: |
|---|---|---|---|
| 4 Dec, 2020 | Sold | $279,000 | MRED MLS |
| 25 Oct, 2020 | Under contract | $279,900 | MRED MLS |
| 21 Oct, 2020 | Listed for sale | $279,900 | MRED MLS |
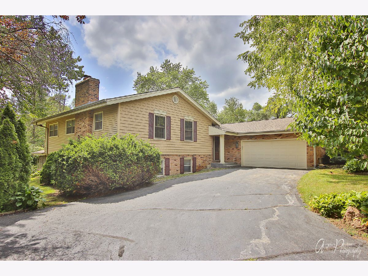
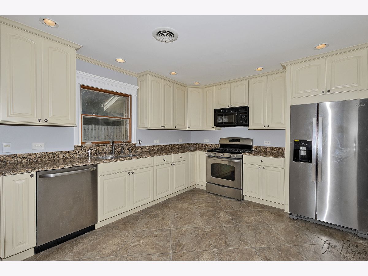
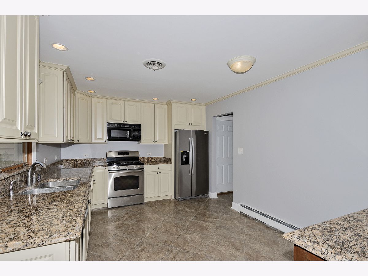
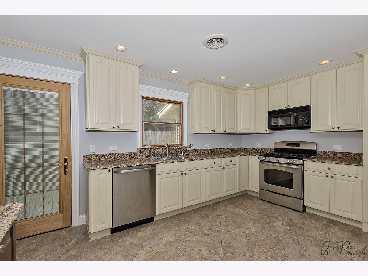
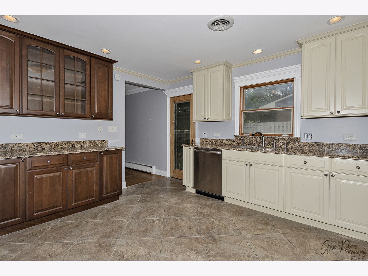
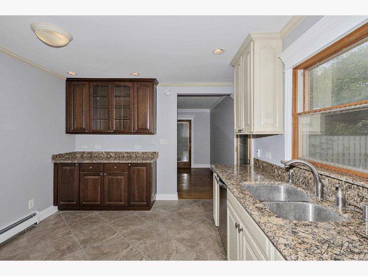
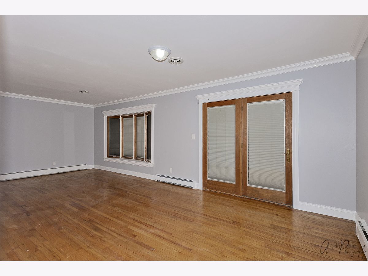
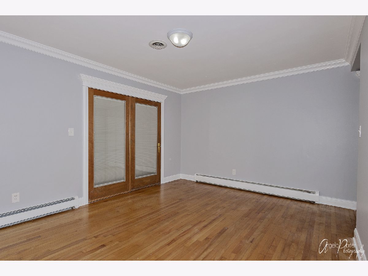
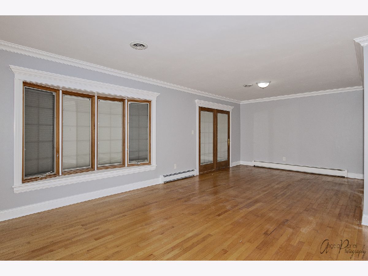
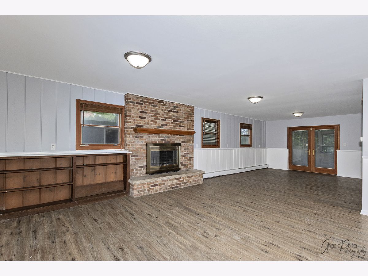
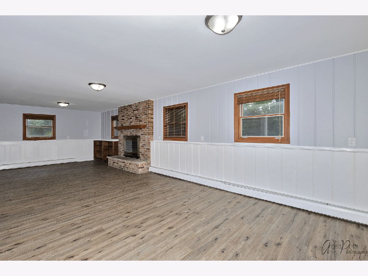
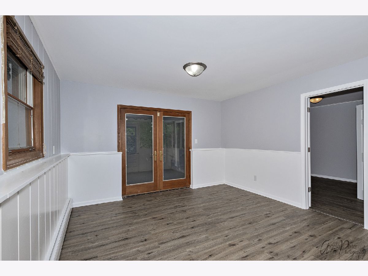
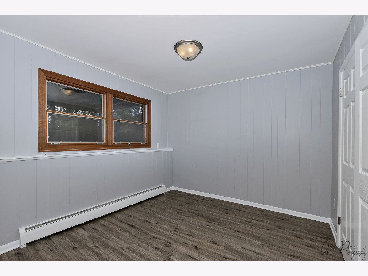
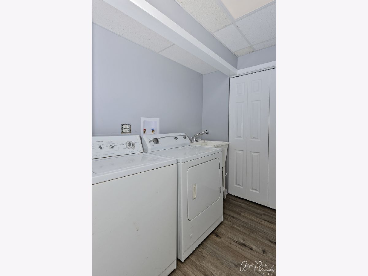
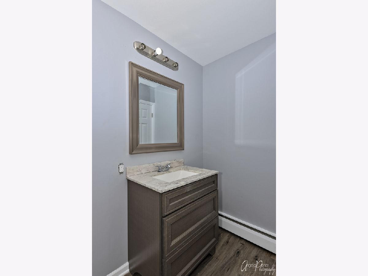
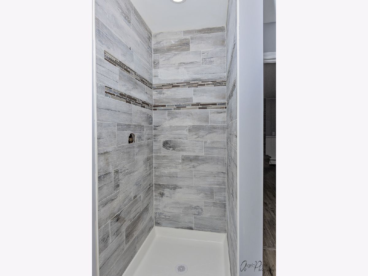
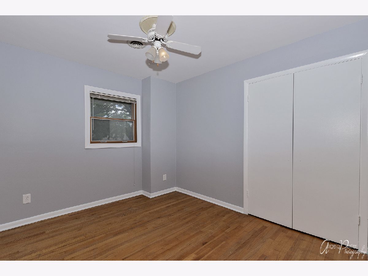
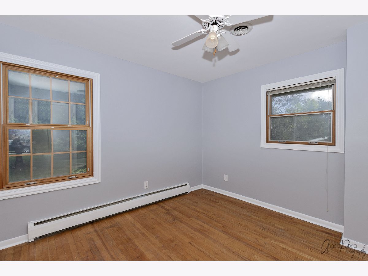
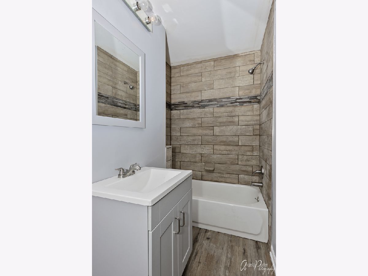
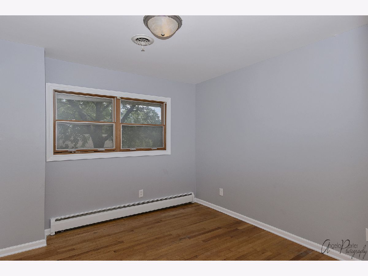
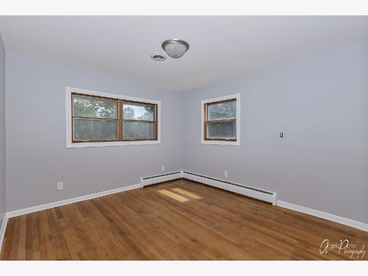
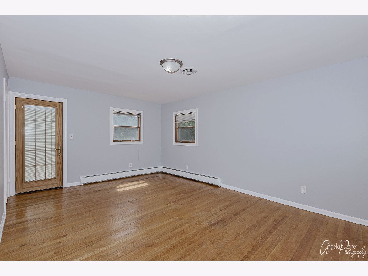
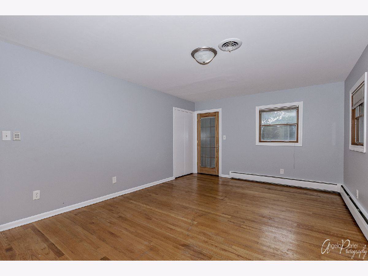
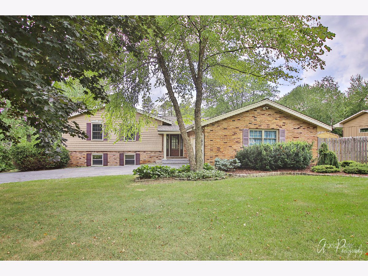
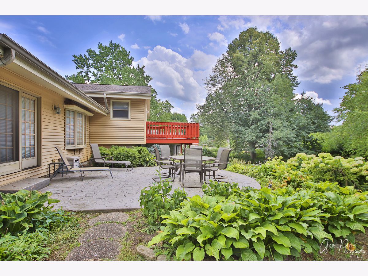
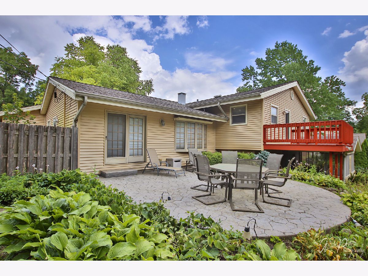
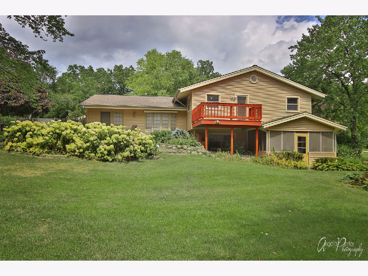
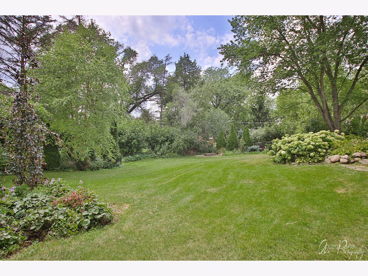
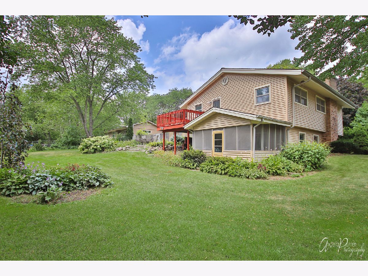
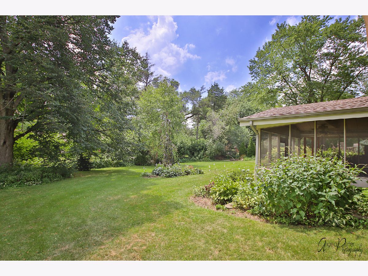
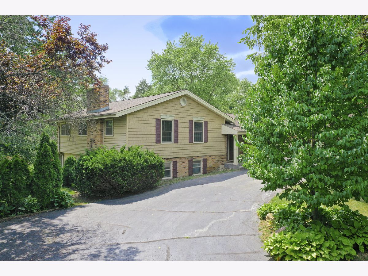
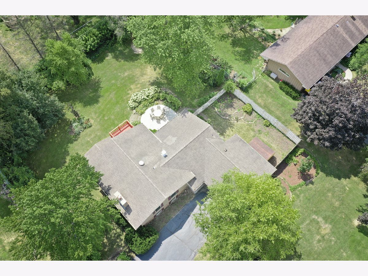
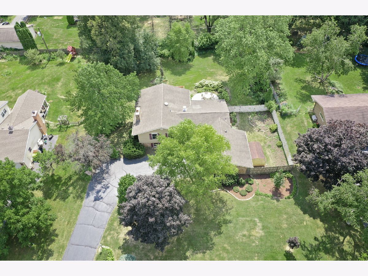
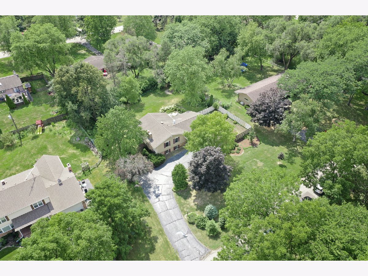
Room Specifics
Total Bedrooms: 5
Bedrooms Above Ground: 5
Bedrooms Below Ground: 0
Dimensions: —
Floor Type: Hardwood
Dimensions: —
Floor Type: Hardwood
Dimensions: —
Floor Type: Hardwood
Dimensions: —
Floor Type: —
Full Bathrooms: 3
Bathroom Amenities: Double Sink
Bathroom in Basement: 1
Rooms: Bedroom 5,Screened Porch
Basement Description: Finished
Other Specifics
| 2 | |
| Concrete Perimeter | |
| Asphalt | |
| Balcony, Deck, Patio, Porch, Dog Run, Screened Patio, Storms/Screens, Fire Pit | |
| Mature Trees | |
| 125 X 175 | |
| — | |
| Full | |
| Hardwood Floors | |
| Range, Microwave, Dishwasher, Refrigerator, Washer, Dryer | |
| Not in DB | |
| — | |
| — | |
| — | |
| Wood Burning |
Tax History
| Year | Property Taxes |
|---|---|
| 2020 | $7,647 |
Contact Agent
Nearby Similar Homes
Nearby Sold Comparables
Contact Agent
Listing Provided By
Coldwell Banker Realty







