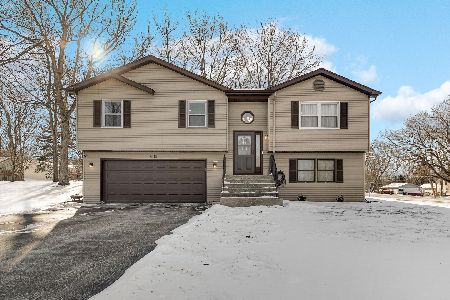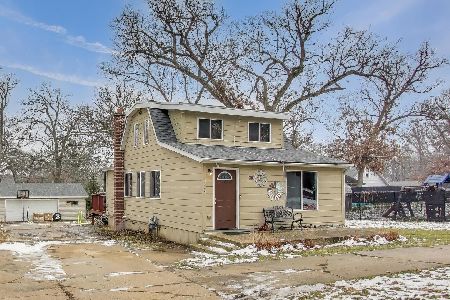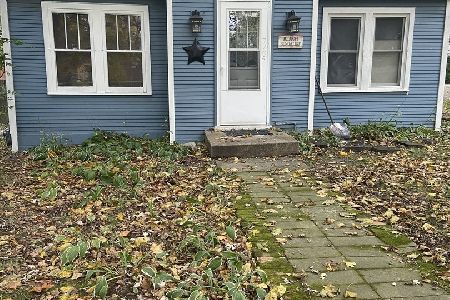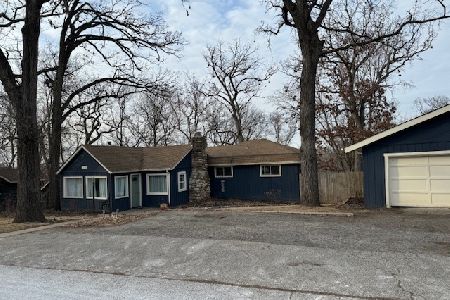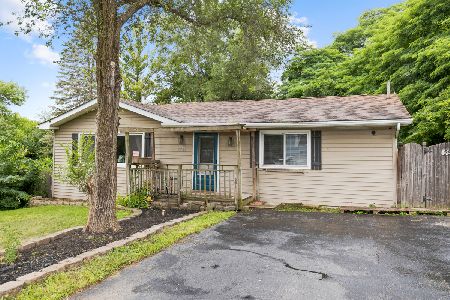7416 Parkwood Drive, Wonder Lake, Illinois 60097
$176,000
|
Sold
|
|
| Status: | Closed |
| Sqft: | 1,196 |
| Cost/Sqft: | $146 |
| Beds: | 3 |
| Baths: | 2 |
| Year Built: | 1978 |
| Property Taxes: | $3,385 |
| Days On Market: | 1877 |
| Lot Size: | 0,30 |
Description
Clean and Move in Ready! Spacious Open Floor Plan Ranch Home. Kitchen is open to the Living Room and Dining Room great for Entertaining. Kitchen features plenty of Counter Space and includes all Appliances. Private Master Suite is on one end of the home with a Full Updated Bathroom. The other Two Bedrooms are on the other end of the home with walk-in closets. Main Bathroom has also been updated. All New Laminate Flooring Throughout the home and Interior has been Freshly Painted. Large Deck off the back of the house with a great size yard! Shed is included. Large 2.5 Car Garage giving you plenty of storage room. Roof was done in 2015. Concrete Crawl Space includes Under Slab Vapor Barrier with a Lifetime Warranty! Lake rights to Wonder Lake, Swim, Boat, Fish! Relax and Enjoy!
Property Specifics
| Single Family | |
| — | |
| — | |
| 1978 | |
| None | |
| RANCH | |
| No | |
| 0.3 |
| Mc Henry | |
| Oakwood Shores | |
| 30 / Annual | |
| None | |
| Community Well | |
| Septic-Private | |
| 10940776 | |
| 0918453012 |
Nearby Schools
| NAME: | DISTRICT: | DISTANCE: | |
|---|---|---|---|
|
Grade School
Harrison Elementary School |
36 | — | |
|
Middle School
Harrison Elementary School |
36 | Not in DB | |
|
High School
Mchenry High School-west Campus |
156 | Not in DB | |
Property History
| DATE: | EVENT: | PRICE: | SOURCE: |
|---|---|---|---|
| 16 Feb, 2016 | Sold | $127,250 | MRED MLS |
| 2 Jan, 2016 | Under contract | $134,900 | MRED MLS |
| 10 Nov, 2015 | Listed for sale | $134,900 | MRED MLS |
| 15 Jan, 2021 | Sold | $176,000 | MRED MLS |
| 10 Dec, 2020 | Under contract | $175,000 | MRED MLS |
| 9 Dec, 2020 | Listed for sale | $175,000 | MRED MLS |
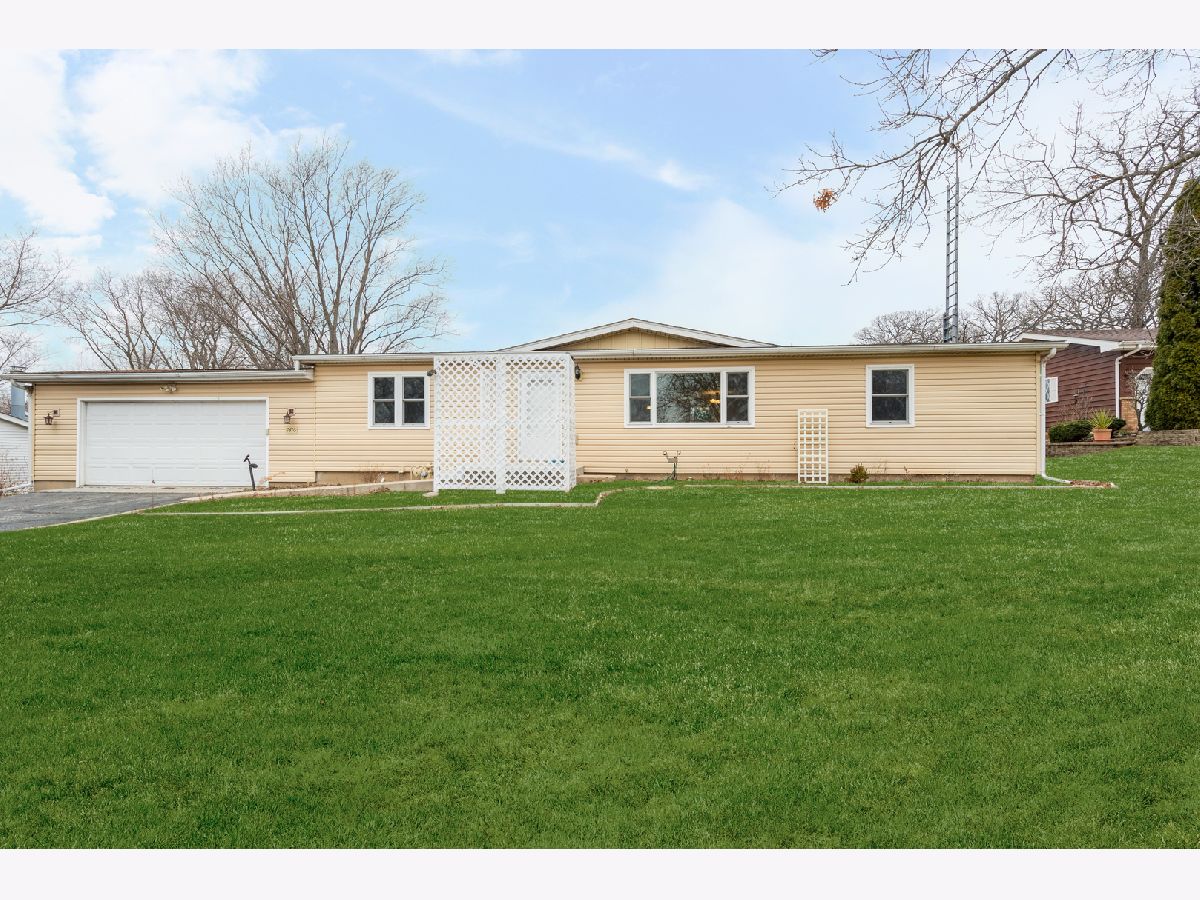













Room Specifics
Total Bedrooms: 3
Bedrooms Above Ground: 3
Bedrooms Below Ground: 0
Dimensions: —
Floor Type: Wood Laminate
Dimensions: —
Floor Type: Wood Laminate
Full Bathrooms: 2
Bathroom Amenities: —
Bathroom in Basement: 0
Rooms: No additional rooms
Basement Description: Crawl
Other Specifics
| 2 | |
| — | |
| Asphalt | |
| Deck, Storms/Screens | |
| — | |
| 95X135 | |
| — | |
| Full | |
| Wood Laminate Floors, First Floor Bedroom, First Floor Laundry, First Floor Full Bath, Open Floorplan | |
| Range, Microwave, Dishwasher, Washer, Dryer | |
| Not in DB | |
| Park, Lake, Water Rights, Street Lights | |
| — | |
| — | |
| — |
Tax History
| Year | Property Taxes |
|---|---|
| 2016 | $3,308 |
| 2021 | $3,385 |
Contact Agent
Nearby Similar Homes
Nearby Sold Comparables
Contact Agent
Listing Provided By
Berkshire Hathaway HomeServices Starck Real Estate

