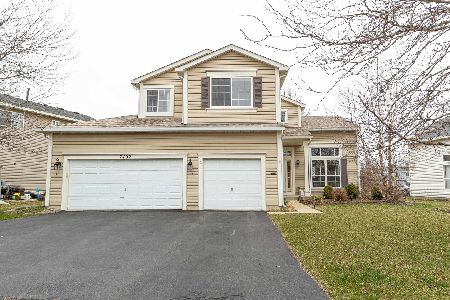7418 Inglenook Lane, Gurnee, Illinois 60031
$335,000
|
Sold
|
|
| Status: | Closed |
| Sqft: | 3,315 |
| Cost/Sqft: | $100 |
| Beds: | 4 |
| Baths: | 4 |
| Year Built: | 1994 |
| Property Taxes: | $9,093 |
| Days On Market: | 2849 |
| Lot Size: | 0,20 |
Description
10+++ An Absolute Stunner. Move right into this Gorgeous 4 bed 3.1 bath home in Elysian Fields. New Flooring and Freshly Painted Throughout. Two story Foyer with Formal Living and Dining room. Large Kitchen with Granite Counters, Stainless Steel Appliances and Island. Large Family Room with Fireplace and Built in Shelving. First floor Bedroom and Large Laundry Room. Large Master Suite with Dual Sinks, Soaking Tub, Separate Shower and Walk in Closet. Two Remaining Spacious Bedrooms with New Carpet. Full Finished Basement with Large Rec Room, Full Bath, Office and Plenty of Storage. Fenced in Yard with Two Tier Deck Great for Entertaining. Walk to Parks, Schools and Shopping. A Great Place To Call Home.
Property Specifics
| Single Family | |
| — | |
| Contemporary | |
| 1994 | |
| Full | |
| — | |
| No | |
| 0.2 |
| Lake | |
| Elysian Fields | |
| 250 / Annual | |
| Insurance,Other | |
| Lake Michigan,Public | |
| Public Sewer, Sewer-Storm | |
| 09907476 | |
| 07182080250000 |
Nearby Schools
| NAME: | DISTRICT: | DISTANCE: | |
|---|---|---|---|
|
Grade School
Woodland Elementary School |
50 | — | |
|
Middle School
Woodland Middle School |
50 | Not in DB | |
|
High School
Warren Township High School |
121 | Not in DB | |
|
Alternate Elementary School
Woodland Primary School |
— | Not in DB | |
Property History
| DATE: | EVENT: | PRICE: | SOURCE: |
|---|---|---|---|
| 29 Jun, 2007 | Sold | $363,000 | MRED MLS |
| 13 May, 2007 | Under contract | $369,000 | MRED MLS |
| 24 Mar, 2007 | Listed for sale | $369,000 | MRED MLS |
| 14 Apr, 2016 | Sold | $325,000 | MRED MLS |
| 5 Mar, 2016 | Under contract | $329,000 | MRED MLS |
| 24 Feb, 2016 | Listed for sale | $329,000 | MRED MLS |
| 29 Jun, 2018 | Sold | $335,000 | MRED MLS |
| 13 Apr, 2018 | Under contract | $329,900 | MRED MLS |
| 12 Apr, 2018 | Listed for sale | $329,900 | MRED MLS |
Room Specifics
Total Bedrooms: 4
Bedrooms Above Ground: 4
Bedrooms Below Ground: 0
Dimensions: —
Floor Type: Carpet
Dimensions: —
Floor Type: Carpet
Dimensions: —
Floor Type: Carpet
Full Bathrooms: 4
Bathroom Amenities: Separate Shower,Double Sink
Bathroom in Basement: 1
Rooms: Recreation Room,Office,Exercise Room,Foyer
Basement Description: Finished,Crawl
Other Specifics
| 2 | |
| Concrete Perimeter | |
| Asphalt | |
| Deck, Storms/Screens | |
| Fenced Yard,Landscaped | |
| 86 X 127 X 41 X 147 | |
| Unfinished | |
| Full | |
| Vaulted/Cathedral Ceilings, Bar-Wet, Wood Laminate Floors, First Floor Bedroom, First Floor Laundry | |
| Range, Microwave, Dishwasher, Refrigerator, Washer, Dryer, Disposal, Stainless Steel Appliance(s) | |
| Not in DB | |
| Sidewalks, Street Lights, Street Paved | |
| — | |
| — | |
| Attached Fireplace Doors/Screen, Gas Log, Gas Starter |
Tax History
| Year | Property Taxes |
|---|---|
| 2007 | $6,848 |
| 2016 | $7,696 |
| 2018 | $9,093 |
Contact Agent
Nearby Similar Homes
Nearby Sold Comparables
Contact Agent
Listing Provided By
Blue Fence Real Estate Inc.









