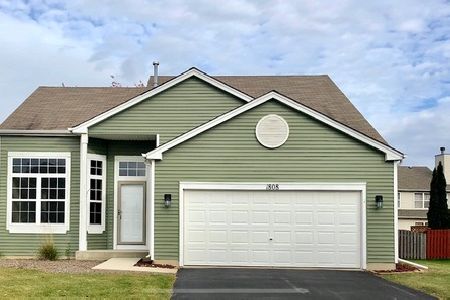7419 Southworth Circle, Plainfield, Illinois 60586
$217,500
|
Sold
|
|
| Status: | Closed |
| Sqft: | 2,200 |
| Cost/Sqft: | $98 |
| Beds: | 4 |
| Baths: | 3 |
| Year Built: | 2003 |
| Property Taxes: | $5,431 |
| Days On Market: | 3637 |
| Lot Size: | 0,00 |
Description
Beautiful 4 bedroom, 2.1 bath home with a full basement and 2 car garage situated on a premium cul de sac fenced lot. This home is freshly painted and features gleaming hardwood floors and new carpeting throughout. Amenities include soaring ceilings in the living room, formal dining room, large eat-in kitchen w/island and stainless steel appliances. Spacious family room with fireplace. Master suite with cathedral ceilings and luxury master bath with separate shower, soaker tub and double sinks, additional bedrooms are all generously sized, full basement, fenced yard, patio and more. Move-in condition. Close to park.
Property Specifics
| Single Family | |
| — | |
| Contemporary | |
| 2003 | |
| Full | |
| MURDOCK | |
| No | |
| — |
| Kendall | |
| Kendall Ridge | |
| 185 / Annual | |
| None | |
| Public | |
| Public Sewer | |
| 09131458 | |
| 0636410006 |
Nearby Schools
| NAME: | DISTRICT: | DISTANCE: | |
|---|---|---|---|
|
Grade School
Charles Reed Elementary School |
202 | — | |
|
Middle School
Aux Sable Middle School |
202 | Not in DB | |
|
High School
Plainfield South High School |
202 | Not in DB | |
Property History
| DATE: | EVENT: | PRICE: | SOURCE: |
|---|---|---|---|
| 8 Jun, 2009 | Sold | $191,000 | MRED MLS |
| 1 May, 2009 | Under contract | $190,475 | MRED MLS |
| — | Last price change | $200,500 | MRED MLS |
| 27 Feb, 2009 | Listed for sale | $209,900 | MRED MLS |
| 7 Apr, 2016 | Sold | $217,500 | MRED MLS |
| 19 Feb, 2016 | Under contract | $214,900 | MRED MLS |
| 4 Feb, 2016 | Listed for sale | $214,900 | MRED MLS |
Room Specifics
Total Bedrooms: 4
Bedrooms Above Ground: 4
Bedrooms Below Ground: 0
Dimensions: —
Floor Type: Carpet
Dimensions: —
Floor Type: Carpet
Dimensions: —
Floor Type: Carpet
Full Bathrooms: 3
Bathroom Amenities: Separate Shower,Double Sink,Soaking Tub
Bathroom in Basement: 0
Rooms: No additional rooms
Basement Description: Unfinished
Other Specifics
| 2 | |
| Concrete Perimeter | |
| Asphalt | |
| Patio | |
| Cul-De-Sac,Fenced Yard | |
| 70X150X117X86 | |
| — | |
| Full | |
| Vaulted/Cathedral Ceilings, Hardwood Floors, First Floor Laundry | |
| Range, Microwave, Dishwasher, Refrigerator, Disposal, Stainless Steel Appliance(s) | |
| Not in DB | |
| Sidewalks, Street Lights, Street Paved | |
| — | |
| — | |
| Gas Log |
Tax History
| Year | Property Taxes |
|---|---|
| 2009 | $5,487 |
| 2016 | $5,431 |
Contact Agent
Nearby Similar Homes
Nearby Sold Comparables
Contact Agent
Listing Provided By
Michele Morris Realty











