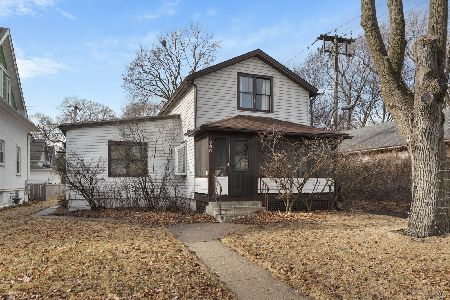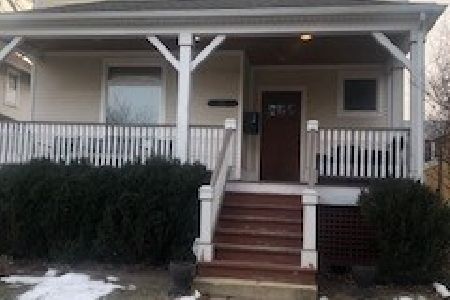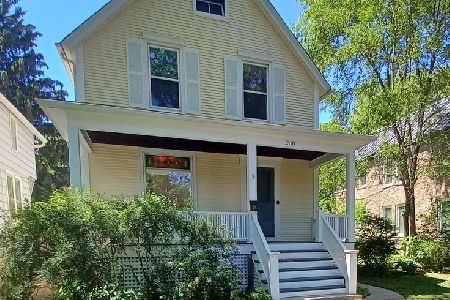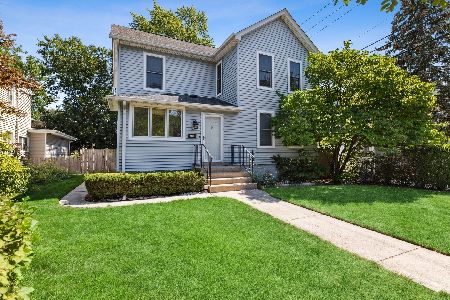742 Asbury Avenue, Evanston, Illinois 60202
$510,000
|
Sold
|
|
| Status: | Closed |
| Sqft: | 1,635 |
| Cost/Sqft: | $330 |
| Beds: | 4 |
| Baths: | 2 |
| Year Built: | 1907 |
| Property Taxes: | $6,316 |
| Days On Market: | 2339 |
| Lot Size: | 0,13 |
Description
Vintage farmhouse in the Washington School area. 9 rooms, 4 bedrooms, 2 full baths. Lovingly updated, this historic house has vintage charm (pocket doors) combined with 21st century tech. First floor has living & dining rooms, sun room (office) updated kitchen with gourmet stove & range hood, Miele dishwasher & Samsung fridge. There's also a master w/barn door closets and a full bath with shower. The second floor has 3 good sized bedrooms with generous closets, a full bath plus family room for homework or screen time. Over the past 10 or so years the following systems have been updated or replaced: high efficiency furnace, roof, electrical system, new exterior paint scheme and most of interior freshly painted. The Victorian basement has a new washer & dryer, lots o'storage and a root cellar. There's a fenced yard and a garage with a loft for extra storage (or play time). Please exclude the chicken coop and chickens.
Property Specifics
| Single Family | |
| — | |
| Farmhouse | |
| 1907 | |
| Full | |
| — | |
| No | |
| 0.13 |
| Cook | |
| — | |
| — / Not Applicable | |
| None | |
| Lake Michigan | |
| Public Sewer | |
| 10504723 | |
| 10244070240000 |
Nearby Schools
| NAME: | DISTRICT: | DISTANCE: | |
|---|---|---|---|
|
Grade School
Washington Elementary School |
65 | — | |
|
Middle School
Nichols Middle School |
65 | Not in DB | |
|
High School
Evanston Twp High School |
202 | Not in DB | |
Property History
| DATE: | EVENT: | PRICE: | SOURCE: |
|---|---|---|---|
| 2 Dec, 2019 | Sold | $510,000 | MRED MLS |
| 20 Oct, 2019 | Under contract | $539,000 | MRED MLS |
| 3 Sep, 2019 | Listed for sale | $539,000 | MRED MLS |
Room Specifics
Total Bedrooms: 4
Bedrooms Above Ground: 4
Bedrooms Below Ground: 0
Dimensions: —
Floor Type: Hardwood
Dimensions: —
Floor Type: Hardwood
Dimensions: —
Floor Type: Hardwood
Full Bathrooms: 2
Bathroom Amenities: —
Bathroom in Basement: 0
Rooms: Sun Room
Basement Description: Unfinished,Exterior Access
Other Specifics
| 2.5 | |
| Brick/Mortar,Concrete Perimeter | |
| Off Alley | |
| Patio | |
| Corner Lot,Fenced Yard,Mature Trees | |
| 45X125 | |
| — | |
| — | |
| Hardwood Floors, First Floor Bedroom, First Floor Full Bath | |
| Range, Dishwasher, Refrigerator, Washer, Dryer | |
| Not in DB | |
| Sidewalks, Street Lights, Street Paved | |
| — | |
| — | |
| — |
Tax History
| Year | Property Taxes |
|---|---|
| 2019 | $6,316 |
Contact Agent
Nearby Similar Homes
Nearby Sold Comparables
Contact Agent
Listing Provided By
@properties













