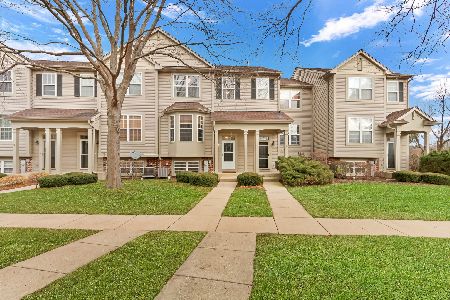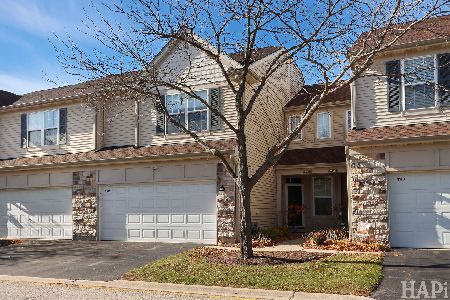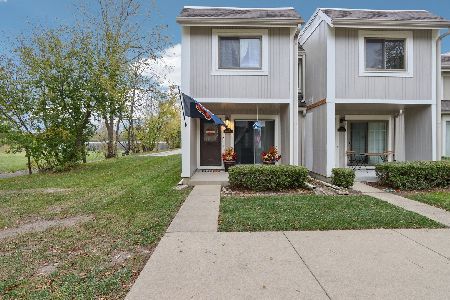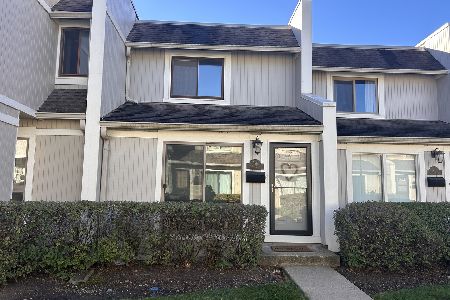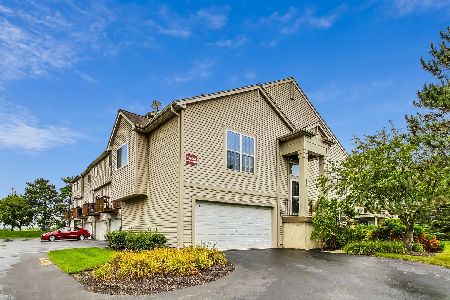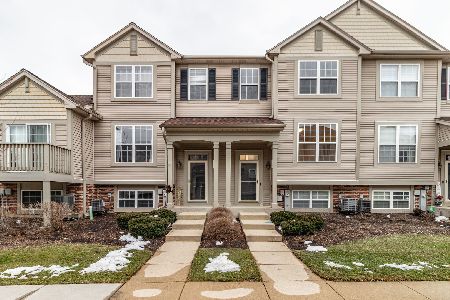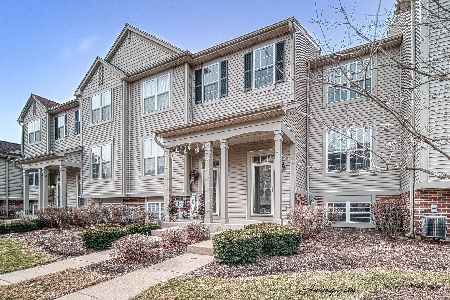742 Cherry Creek Drive, Grayslake, Illinois 60030
$193,000
|
Sold
|
|
| Status: | Closed |
| Sqft: | 1,800 |
| Cost/Sqft: | $107 |
| Beds: | 2 |
| Baths: | 2 |
| Year Built: | 2000 |
| Property Taxes: | $5,444 |
| Days On Market: | 1675 |
| Lot Size: | 0,00 |
Description
Interior END unit Brystol model with brand new engineered wood floors, new carpeting and completely painted. Lives like a ranch with living room, dining area, kitchen and 2 bedrooms all on one level. Spacious open floor plan with vaulted ceilings has lots of windows and light. Dining area has sliders to deck. Primary bedroom suite with a private bath and enormous walk in closet. Lower level English basement with HUGE family room, laundry and access to 2-1/2 car attached garage that has epoxy floor and TONS of shelving with an entrance into the unit. Community has clubhouse and exercise facility. Terrific location near the Forest Preserve with walking/biking trails, shopping, College of Lake County, Gurnee Mills. Don't hesitate - make an appointment today.
Property Specifics
| Condos/Townhomes | |
| 2 | |
| — | |
| 2000 | |
| Partial,English | |
| BRYSTOL | |
| No | |
| — |
| Lake | |
| Cherry Creek | |
| 232 / Monthly | |
| Insurance,Clubhouse,Exercise Facilities,Exterior Maintenance,Lawn Care,Snow Removal | |
| Public | |
| Public Sewer | |
| 11091752 | |
| 06234060130000 |
Nearby Schools
| NAME: | DISTRICT: | DISTANCE: | |
|---|---|---|---|
|
Grade School
Woodview School |
46 | — | |
|
Middle School
Grayslake Middle School |
46 | Not in DB | |
|
High School
Grayslake Central High School |
127 | Not in DB | |
Property History
| DATE: | EVENT: | PRICE: | SOURCE: |
|---|---|---|---|
| 25 Jun, 2021 | Sold | $193,000 | MRED MLS |
| 25 May, 2021 | Under contract | $193,000 | MRED MLS |
| 17 May, 2021 | Listed for sale | $193,000 | MRED MLS |
| 19 Sep, 2024 | Sold | $262,500 | MRED MLS |
| 3 Sep, 2024 | Under contract | $275,000 | MRED MLS |
| 18 Aug, 2024 | Listed for sale | $275,000 | MRED MLS |













Room Specifics
Total Bedrooms: 2
Bedrooms Above Ground: 2
Bedrooms Below Ground: 0
Dimensions: —
Floor Type: Carpet
Full Bathrooms: 2
Bathroom Amenities: —
Bathroom in Basement: 0
Rooms: No additional rooms
Basement Description: Finished
Other Specifics
| 2 | |
| — | |
| — | |
| Balcony | |
| — | |
| 24 X 77 | |
| — | |
| Full | |
| Vaulted/Cathedral Ceilings, Hardwood Floors, Laundry Hook-Up in Unit, Storage, Walk-In Closet(s) | |
| Microwave, Washer, Dryer, Disposal | |
| Not in DB | |
| — | |
| — | |
| — | |
| — |
Tax History
| Year | Property Taxes |
|---|---|
| 2021 | $5,444 |
| 2024 | $6,376 |
Contact Agent
Nearby Similar Homes
Nearby Sold Comparables
Contact Agent
Listing Provided By
RMC Realty Inc.

