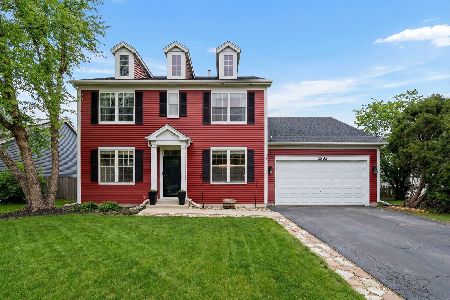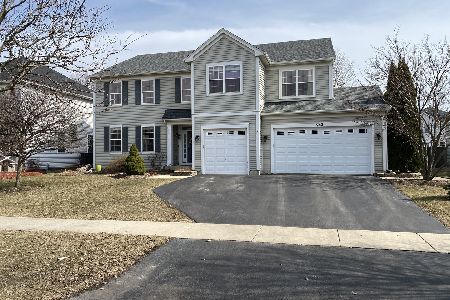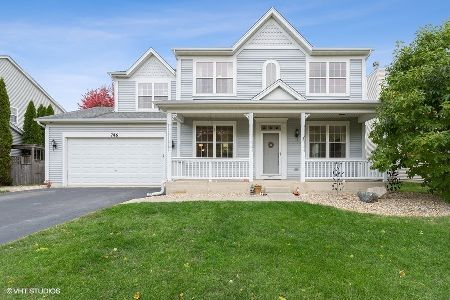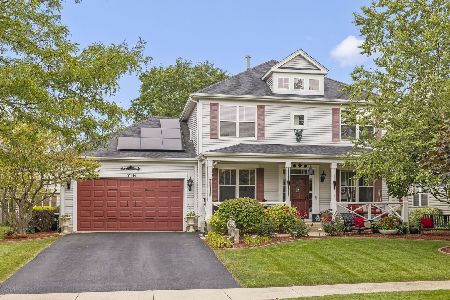742 Delacourte Avenue, Bolingbrook, Illinois 60490
$275,000
|
Sold
|
|
| Status: | Closed |
| Sqft: | 3,242 |
| Cost/Sqft: | $88 |
| Beds: | 4 |
| Baths: | 3 |
| Year Built: | 2003 |
| Property Taxes: | $10,028 |
| Days On Market: | 3818 |
| Lot Size: | 0,22 |
Description
Wonderful 4 Bed/2.5 Bath Home Ready for Your Immediate Enjoyment. Freshly Painted Throughout. Professionally Landscaped. 2 Story Foyer with Hardwood Flooring. Open Bright and Airy Space continues into 2 story Living Room. Kitchen Features 9ft Ceilings, Center Island, Oak Cabinets and Breakfast Table Area. 9ft Ceilings continue into the Family Room that Boasts a Warm and Inviting Fireplace. 1st Floor Den with Hardwood Floors. Master Suite with Cathedral Ceiling, Sitting Room, and His & Her closets, has it's own Bathroom that Features Raised Dual Sink Vanity, WIC, Separate Shower & Soaking Tub. Full Basement Awaits Your Finishing Touches. 3 Car Garage. See Attachment for PAS Requirements & WFHM Offer Submittal Information in MLS Document Section. Home sold as-is, 100%tax pro-ration & seller does not provide survey.
Property Specifics
| Single Family | |
| — | |
| Traditional | |
| 2003 | |
| Full | |
| — | |
| No | |
| 0.22 |
| Will | |
| Southgate Park | |
| 215 / Annual | |
| None | |
| Public | |
| Public Sewer | |
| 09040760 | |
| 1202193150090000 |
Nearby Schools
| NAME: | DISTRICT: | DISTANCE: | |
|---|---|---|---|
|
Grade School
Liberty Elementary School |
202 | — | |
|
Middle School
John F Kennedy Middle School |
202 | Not in DB | |
|
High School
Plainfield East High School |
202 | Not in DB | |
Property History
| DATE: | EVENT: | PRICE: | SOURCE: |
|---|---|---|---|
| 30 Nov, 2015 | Sold | $275,000 | MRED MLS |
| 9 Oct, 2015 | Under contract | $284,900 | MRED MLS |
| 16 Sep, 2015 | Listed for sale | $284,900 | MRED MLS |
| 1 Jun, 2022 | Sold | $551,000 | MRED MLS |
| 3 Apr, 2022 | Under contract | $520,000 | MRED MLS |
| 28 Mar, 2022 | Listed for sale | $520,000 | MRED MLS |
Room Specifics
Total Bedrooms: 4
Bedrooms Above Ground: 4
Bedrooms Below Ground: 0
Dimensions: —
Floor Type: Carpet
Dimensions: —
Floor Type: Carpet
Dimensions: —
Floor Type: Carpet
Full Bathrooms: 3
Bathroom Amenities: Whirlpool,Separate Shower,Double Sink
Bathroom in Basement: 0
Rooms: Den
Basement Description: Unfinished
Other Specifics
| 3 | |
| Concrete Perimeter | |
| Asphalt | |
| — | |
| Fenced Yard | |
| 9750 | |
| — | |
| Full | |
| Vaulted/Cathedral Ceilings, Hardwood Floors, First Floor Laundry | |
| Double Oven, Microwave, Dishwasher, Refrigerator | |
| Not in DB | |
| — | |
| — | |
| — | |
| — |
Tax History
| Year | Property Taxes |
|---|---|
| 2015 | $10,028 |
| 2022 | $10,732 |
Contact Agent
Nearby Similar Homes
Nearby Sold Comparables
Contact Agent
Listing Provided By
RE/MAX Professionals Select











