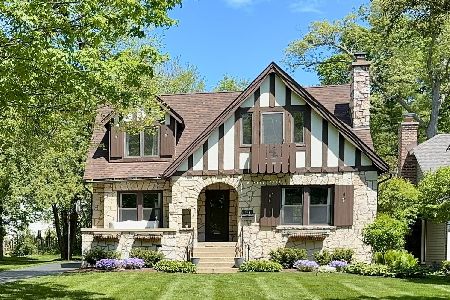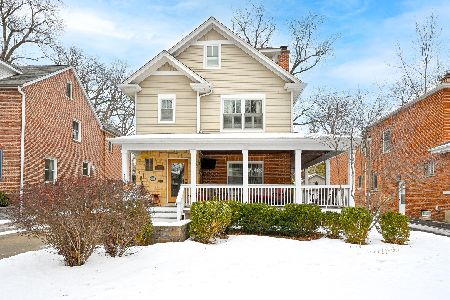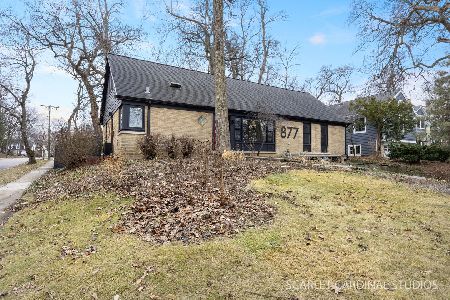742 Elm Street, Glen Ellyn, Illinois 60137
$365,000
|
Sold
|
|
| Status: | Closed |
| Sqft: | 1,632 |
| Cost/Sqft: | $239 |
| Beds: | 4 |
| Baths: | 3 |
| Year Built: | 1924 |
| Property Taxes: | $11,045 |
| Days On Market: | 3598 |
| Lot Size: | 0,00 |
Description
Unbelievable price for this CHARMING cottage style home IN LAKE ELLYN NEIGHBORHOOD with 336 FOOT DEEP LOT! Highly rated FOREST GLEN SCHOOL! Enjoy the outdoors on the spacious wrap around porch. Blocks to town, train, Lake Ellyn & Ackerman Sports & Fitness Complex. Stone fireplace is the focal point of the living room. Gleaming hardwood floors throughout the first and second floors. New Kitchen boasts white cabinetry, black quartz counter tops, stainless steel appliances and access to deck. Washer/Dryer approximately 2 years old stay. Roof replaced @ 8 years ago. Separate dining room with corner built-in china cabinets. Master Bedroom features sitting area with large closet. 2 additional bedrooms each with lighted ceiling fan. Home office or nursery on second floor. Finished basement with exterior access boasts large Family Room w/wet bar, bonus room & 1/2 bath. Bonus room would make a great play room or hobby space. Most things new or newer. Boiler @ 3 years old. Don't miss this!
Property Specifics
| Single Family | |
| — | |
| Cottage | |
| 1924 | |
| Partial | |
| — | |
| No | |
| — |
| Du Page | |
| — | |
| 0 / Not Applicable | |
| None | |
| Lake Michigan | |
| Public Sewer | |
| 09205384 | |
| 0511203004 |
Nearby Schools
| NAME: | DISTRICT: | DISTANCE: | |
|---|---|---|---|
|
Grade School
Forest Glen Elementary School |
41 | — | |
|
Middle School
Hadley Junior High School |
41 | Not in DB | |
|
High School
Glenbard West High School |
87 | Not in DB | |
Property History
| DATE: | EVENT: | PRICE: | SOURCE: |
|---|---|---|---|
| 29 Jul, 2016 | Sold | $365,000 | MRED MLS |
| 28 May, 2016 | Under contract | $389,900 | MRED MLS |
| 25 Apr, 2016 | Listed for sale | $389,900 | MRED MLS |
Room Specifics
Total Bedrooms: 4
Bedrooms Above Ground: 4
Bedrooms Below Ground: 0
Dimensions: —
Floor Type: Hardwood
Dimensions: —
Floor Type: Hardwood
Dimensions: —
Floor Type: Hardwood
Full Bathrooms: 3
Bathroom Amenities: —
Bathroom in Basement: 1
Rooms: Bonus Room,Sitting Room
Basement Description: Finished
Other Specifics
| 2 | |
| — | |
| Asphalt | |
| Deck | |
| — | |
| 50X336 | |
| — | |
| None | |
| Vaulted/Cathedral Ceilings, Skylight(s), Bar-Wet, Hardwood Floors, First Floor Laundry | |
| Range, Dishwasher, Refrigerator, Washer, Dryer, Stainless Steel Appliance(s) | |
| Not in DB | |
| Sidewalks, Street Lights, Street Paved | |
| — | |
| — | |
| Wood Burning, Gas Starter |
Tax History
| Year | Property Taxes |
|---|---|
| 2016 | $11,045 |
Contact Agent
Nearby Similar Homes
Nearby Sold Comparables
Contact Agent
Listing Provided By
Berkshire Hathaway HomeServices KoenigRubloff









