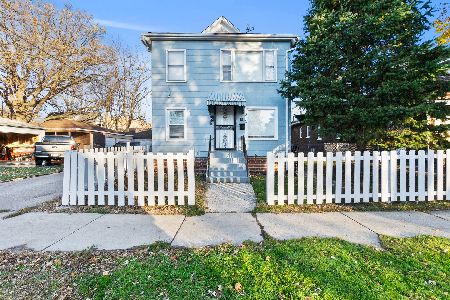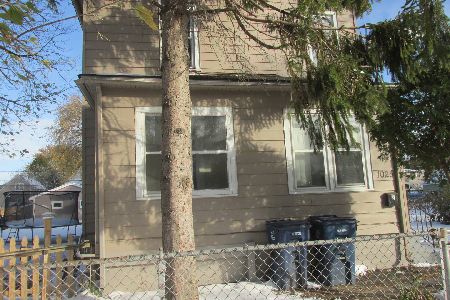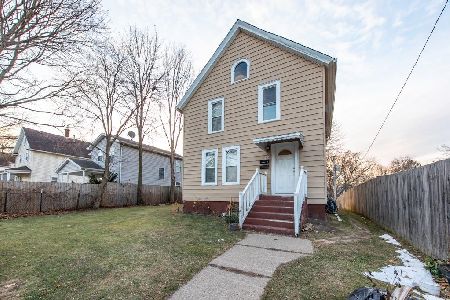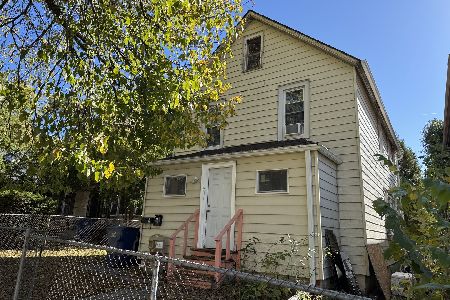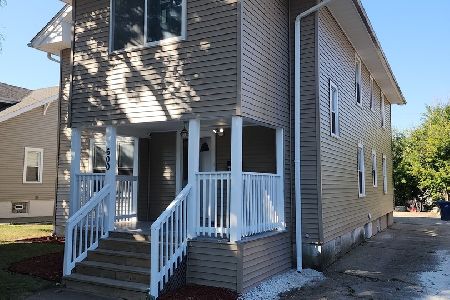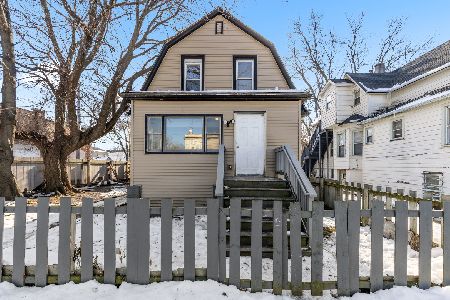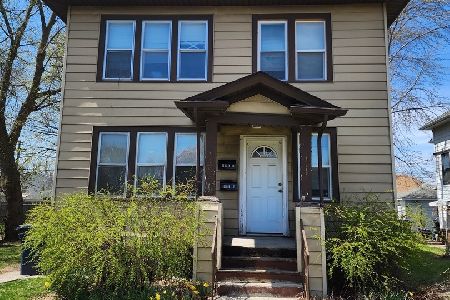742 Jackson Street, Waukegan, Illinois 60085
$275,000
|
Sold
|
|
| Status: | Closed |
| Sqft: | 0 |
| Cost/Sqft: | — |
| Beds: | 8 |
| Baths: | 0 |
| Year Built: | 1901 |
| Property Taxes: | $4,103 |
| Days On Market: | 401 |
| Lot Size: | 0,12 |
Description
Don't miss out on this updated 2-unit building, perfect for investors or multi-generational living! 1st Floor Unit: Spacious 3-bedrooms, 1 full bath featuring a large enclosed front porch, freshly painted interior, and sunlit rooms with engineered flooring. The kitchen includes a walk-in pantry, fridge, stove, newer cabinets, and tile flooring-everything fresh and move-in ready! 2nd Unit: Accessible from both inside and outside with its own balcony. First Level: 3 bedrooms, 1 full bath, luxury engineered flooring, and freshly painted throughout. The kitchen boasts a walk-in pantry, new stainless steel fridge and stove, newer cabinets, and tile flooring. Second Level: 2 additional bedrooms, 1 full bath, plus an open living space with access to a 3rd-floor balcony-perfect for enjoying outdoor views. The fully fenced yard includes a shed for extra storage, and the newer concrete off-alley parking provides plenty of space. Full unfinished basement with washer and dryer and plenty of room for storage. This versatile property is ready for its next owner-schedule your showing today!
Property Specifics
| Multi-unit | |
| — | |
| — | |
| 1901 | |
| — | |
| — | |
| No | |
| 0.12 |
| Lake | |
| — | |
| — / — | |
| — | |
| — | |
| — | |
| 12209590 | |
| 08283120130000 |
Nearby Schools
| NAME: | DISTRICT: | DISTANCE: | |
|---|---|---|---|
|
Grade School
Carman-buckner Elementary School |
60 | — | |
|
Middle School
John R. Lewis Middle School |
60 | Not in DB | |
|
High School
Waukegan High School |
60 | Not in DB | |
Property History
| DATE: | EVENT: | PRICE: | SOURCE: |
|---|---|---|---|
| 9 Jan, 2025 | Sold | $275,000 | MRED MLS |
| 24 Dec, 2024 | Under contract | $279,900 | MRED MLS |
| 18 Dec, 2024 | Listed for sale | $279,900 | MRED MLS |
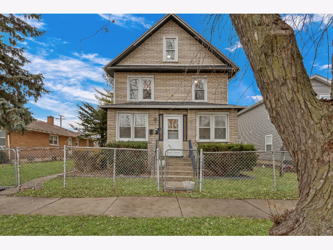
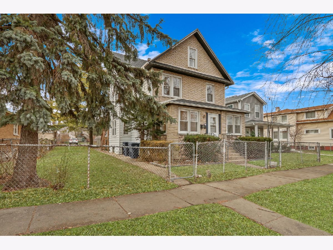
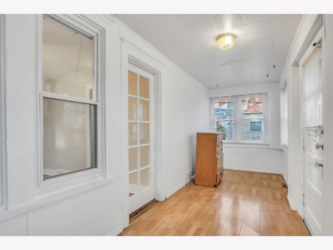
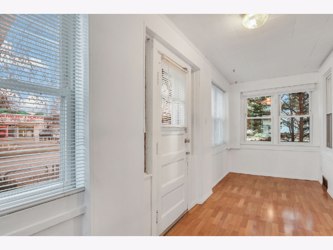
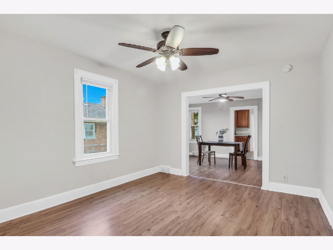
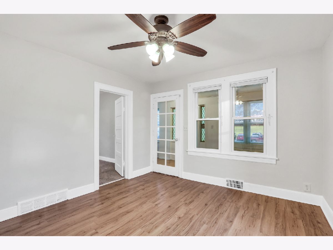
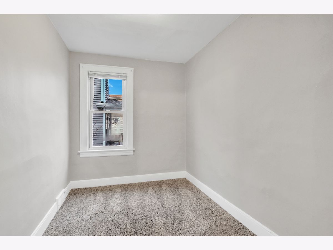
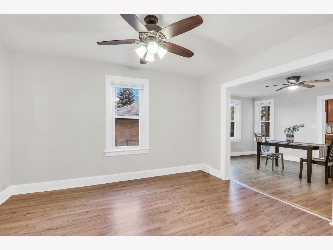
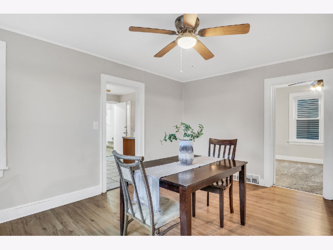
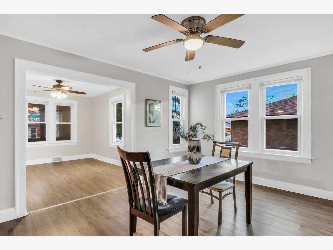
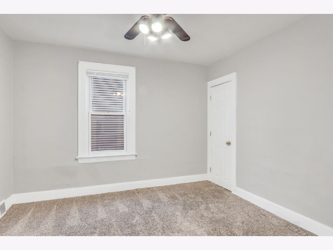
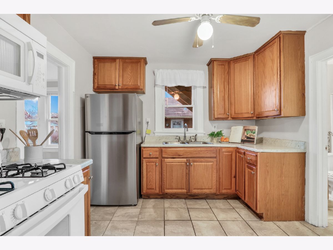
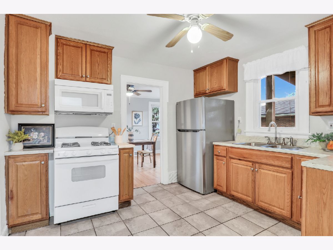
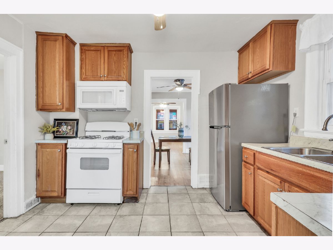
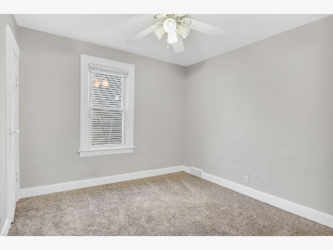
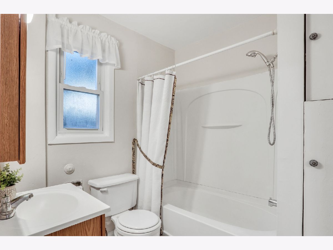
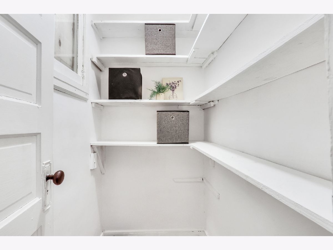
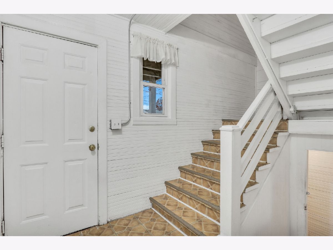
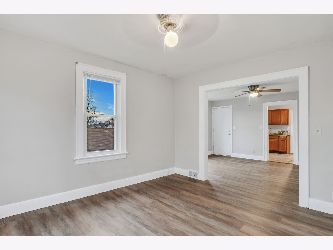
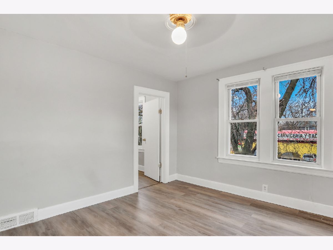
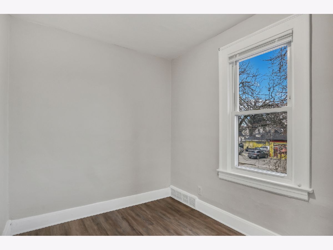
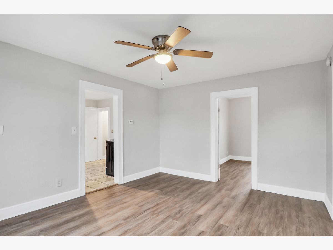
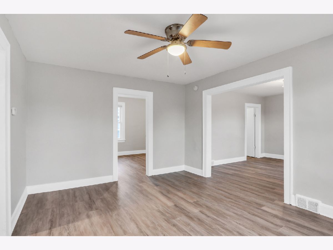
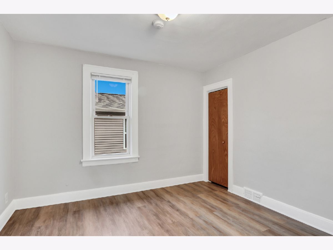
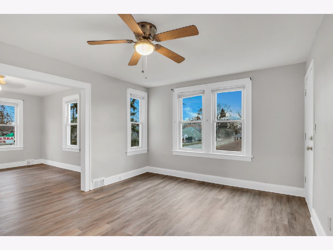
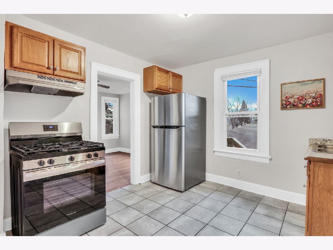
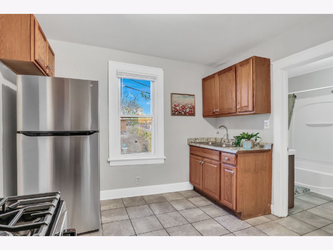
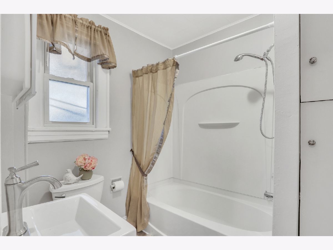
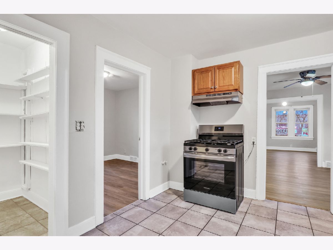
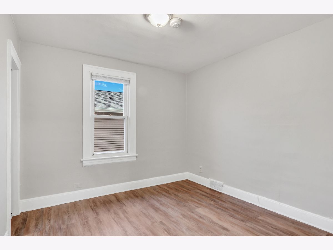
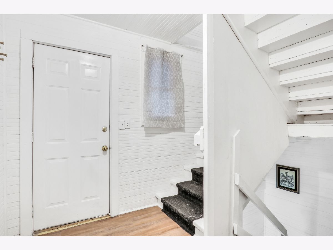
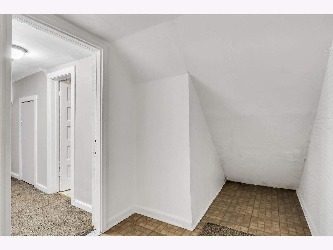
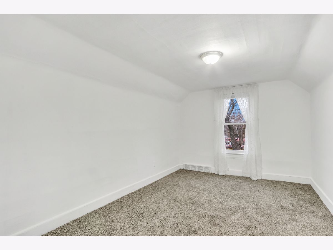
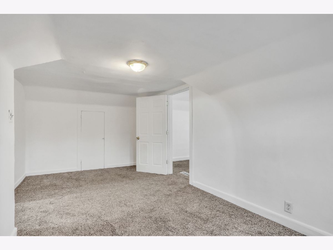
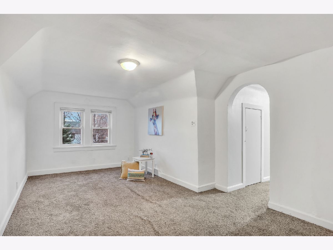
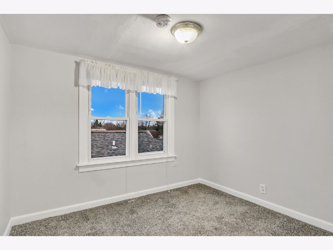
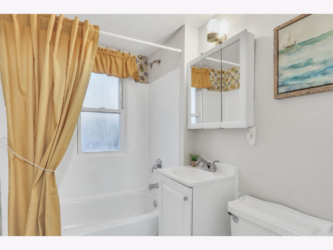
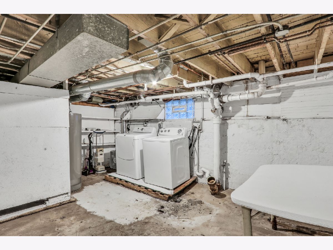
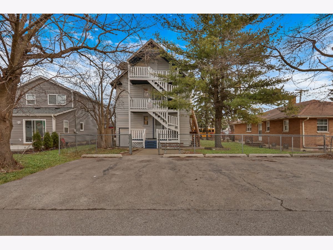
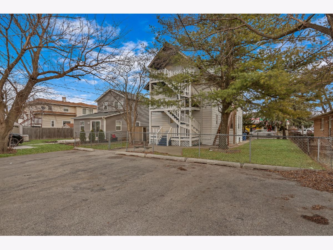
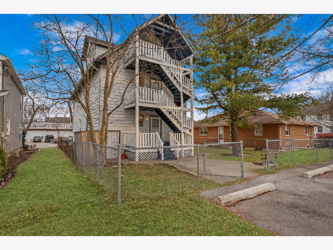
Room Specifics
Total Bedrooms: 8
Bedrooms Above Ground: 8
Bedrooms Below Ground: 0
Dimensions: —
Floor Type: —
Dimensions: —
Floor Type: —
Dimensions: —
Floor Type: —
Dimensions: —
Floor Type: —
Dimensions: —
Floor Type: —
Dimensions: —
Floor Type: —
Dimensions: —
Floor Type: —
Full Bathrooms: 3
Bathroom Amenities: —
Bathroom in Basement: —
Rooms: —
Basement Description: Unfinished
Other Specifics
| — | |
| — | |
| — | |
| — | |
| — | |
| 50 X 115 | |
| — | |
| — | |
| — | |
| — | |
| Not in DB | |
| — | |
| — | |
| — | |
| — |
Tax History
| Year | Property Taxes |
|---|---|
| 2025 | $4,103 |
Contact Agent
Nearby Similar Homes
Nearby Sold Comparables
Contact Agent
Listing Provided By
Keller Williams North Shore West

