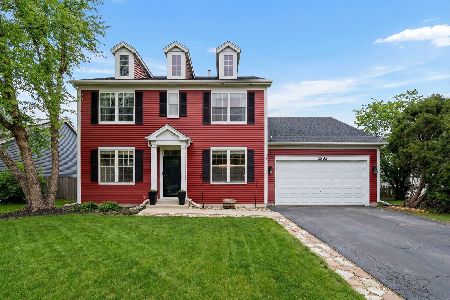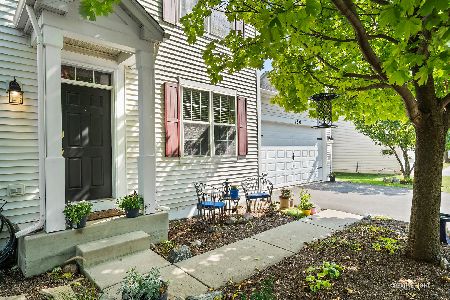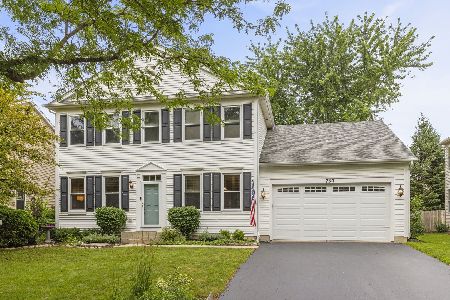742 Lenox Avenue, Bolingbrook, Illinois 60490
$289,000
|
Sold
|
|
| Status: | Closed |
| Sqft: | 2,395 |
| Cost/Sqft: | $121 |
| Beds: | 4 |
| Baths: | 4 |
| Year Built: | 2002 |
| Property Taxes: | $9,323 |
| Days On Market: | 3545 |
| Lot Size: | 0,00 |
Description
Welcome Home! This beautiful model features 4 bedrooms with 3 walk-in closets, 2.2 Baths (additional half bath is in the basement), Bamboo flooring throughout the main floor, Large kitchen with TONS of cabinets and counter space, stainless steel appliances, 1st floor office with built-ins, Full Basement with Custom bar is ALMOST finished just needs flooring but sellers moving before it's completed. Large fenced yard, Minutes to the Bolingbrook Golf Club, Easy access to I-55, All in Plainfield School District.
Property Specifics
| Single Family | |
| — | |
| — | |
| 2002 | |
| Full | |
| — | |
| No | |
| — |
| Will | |
| Southgate Park | |
| 215 / Annual | |
| None | |
| Public | |
| Public Sewer | |
| 09259309 | |
| 1202193050480000 |
Property History
| DATE: | EVENT: | PRICE: | SOURCE: |
|---|---|---|---|
| 18 Jan, 2011 | Sold | $218,000 | MRED MLS |
| 21 Nov, 2010 | Under contract | $222,000 | MRED MLS |
| — | Last price change | $232,000 | MRED MLS |
| 17 Sep, 2010 | Listed for sale | $232,000 | MRED MLS |
| 15 Aug, 2016 | Sold | $289,000 | MRED MLS |
| 18 Jul, 2016 | Under contract | $289,900 | MRED MLS |
| 16 Jun, 2016 | Listed for sale | $289,900 | MRED MLS |
Room Specifics
Total Bedrooms: 4
Bedrooms Above Ground: 4
Bedrooms Below Ground: 0
Dimensions: —
Floor Type: Carpet
Dimensions: —
Floor Type: Carpet
Dimensions: —
Floor Type: Carpet
Full Bathrooms: 4
Bathroom Amenities: —
Bathroom in Basement: 1
Rooms: Office
Basement Description: Partially Finished
Other Specifics
| 2 | |
| — | |
| Asphalt | |
| — | |
| — | |
| 8400 | |
| — | |
| Full | |
| Bar-Wet, Wood Laminate Floors, First Floor Laundry | |
| Range, Microwave, Dishwasher, Refrigerator, Washer, Dryer | |
| Not in DB | |
| — | |
| — | |
| — | |
| — |
Tax History
| Year | Property Taxes |
|---|---|
| 2011 | $8,191 |
| 2016 | $9,323 |
Contact Agent
Nearby Similar Homes
Nearby Sold Comparables
Contact Agent
Listing Provided By
john greene, Realtor











