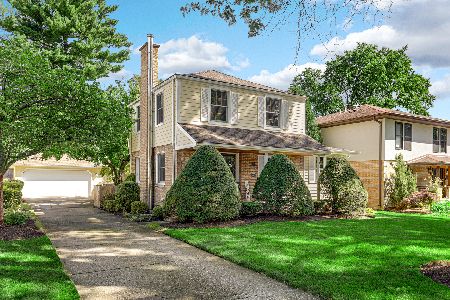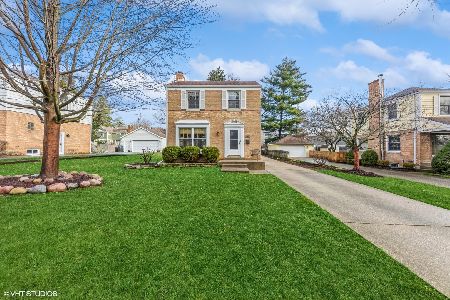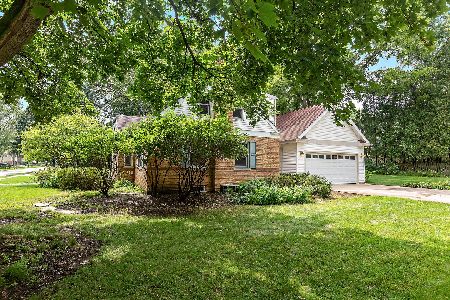742 Lincoln Avenue, Libertyville, Illinois 60048
$685,000
|
Sold
|
|
| Status: | Closed |
| Sqft: | 2,832 |
| Cost/Sqft: | $247 |
| Beds: | 4 |
| Baths: | 5 |
| Year Built: | 1947 |
| Property Taxes: | $15,918 |
| Days On Market: | 2062 |
| Lot Size: | 0,17 |
Description
Construction to begin on new 2 car garage soon! Beautiful one of a kind custom built 4BR/5BA home in Libertyville! So much love went into the recent renovation/build of this home and there is not another to be found like it. Foyer and living room with lots of light welcomes you inside this fantastic home. Heated floors throughout all levels of the home make it cozy year round, plus the clean air benefits of radiant heat! The first floor boasts hardwood floors and an open layout. There is a large kitchen/family room combo ideal for entertaining all of your friends and family! The kitchen amazes with a large island/table and custom built wood cabinets, high end stainless steel appliances, reclaimed Chicago granite, and custom back splash. Additionally, the brick pizza oven is sure to impress and is a feature you won't find in any other nearby home! The family room that is open to the kitchen has a gorgeous brick fireplace and wood mantle. Above the kitchen/family room combo you will find a custom wood paneled ceiling with exposed beams. Adjacent to the kitchen/family room is a dining room space to be used everyday or formally; it serves both purposes perfectly! Mud room with lockers and desk space is perfect for a family to stay organized and productive. A bedroom/office and a full granite/tile bath complete the first floor. Upstairs, you will continue to see how this home differentiates itself. You'll enjoy a bright master suite with professionally organized his and her walk in closets and a beautiful bathroom which includes a dual vanity, large tile and glass shower, and soaking tub. The second floor also includes large second and third bedrooms with private, beautifully finished en-suite baths. The laundry room is centrally located upstairs for maximum convenience. The large, finished basement provides 1400 sq ft of added living space in two distinct sections that you can tailor to your needs and also includes a full designer bathroom! Outside, enjoy the nicely landscaped lot, front porch, and paver patio off the family room. This home is perfect for the modern buyer, every space is practical and ideal for families!
Property Specifics
| Single Family | |
| — | |
| Georgian | |
| 1947 | |
| Full | |
| GEORGIAN | |
| No | |
| 0.17 |
| Lake | |
| Copeland Manor | |
| — / Not Applicable | |
| None | |
| Lake Michigan | |
| Public Sewer | |
| 10735640 | |
| 11221030250000 |
Nearby Schools
| NAME: | DISTRICT: | DISTANCE: | |
|---|---|---|---|
|
Grade School
Copeland Manor Elementary School |
70 | — | |
|
Middle School
Highland Middle School |
70 | Not in DB | |
|
High School
Libertyville High School |
128 | Not in DB | |
Property History
| DATE: | EVENT: | PRICE: | SOURCE: |
|---|---|---|---|
| 25 Nov, 2020 | Sold | $685,000 | MRED MLS |
| 30 Aug, 2020 | Under contract | $699,999 | MRED MLS |
| — | Last price change | $724,999 | MRED MLS |
| 3 Jun, 2020 | Listed for sale | $749,000 | MRED MLS |
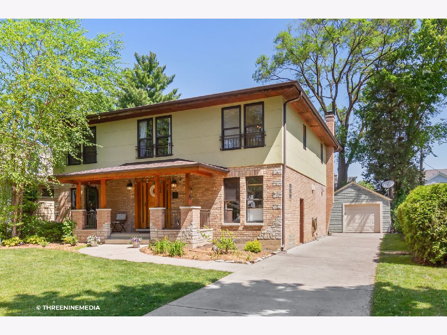
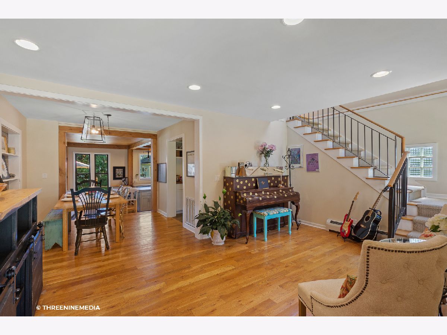
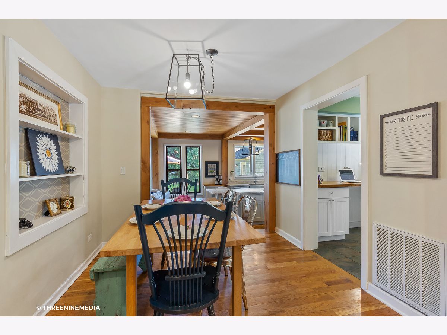
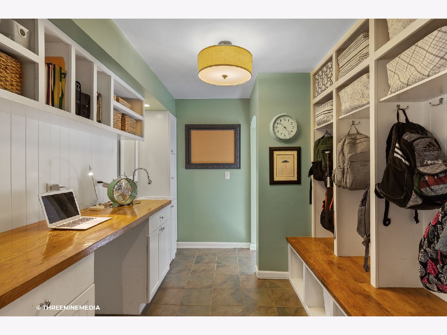
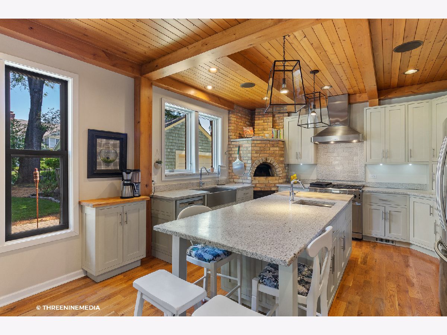
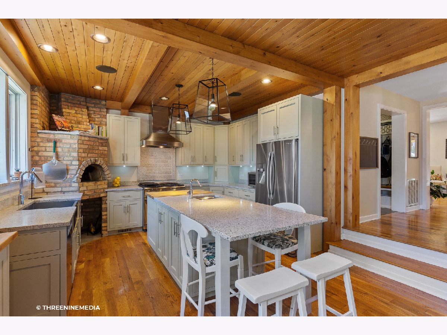
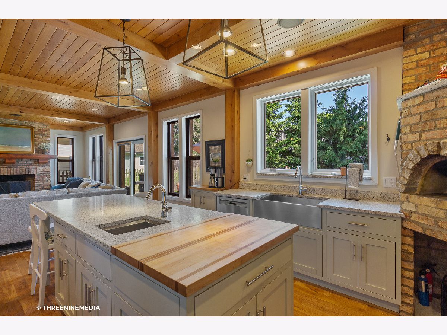
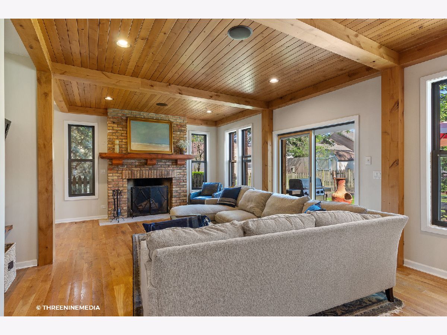
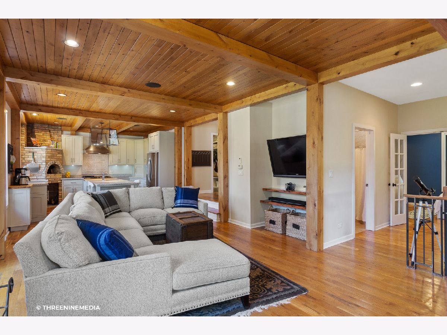
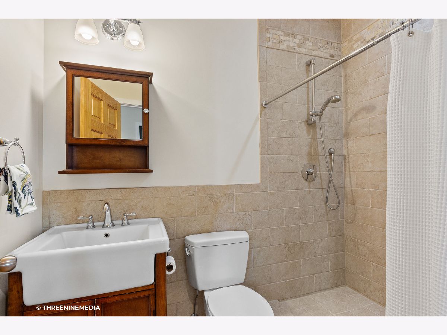
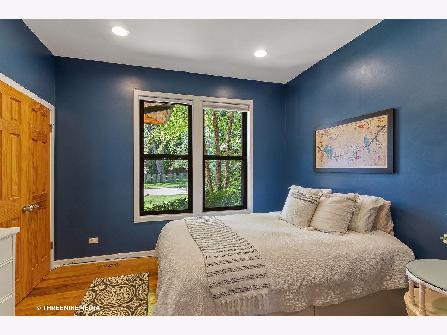
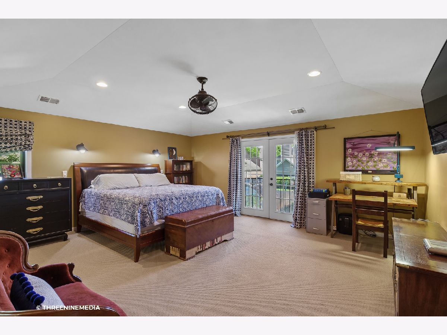
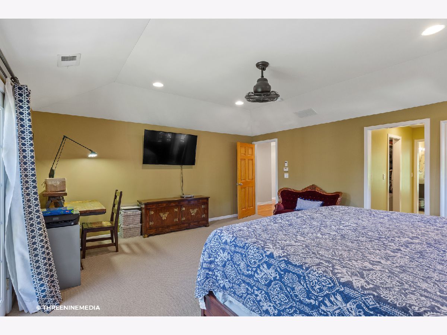
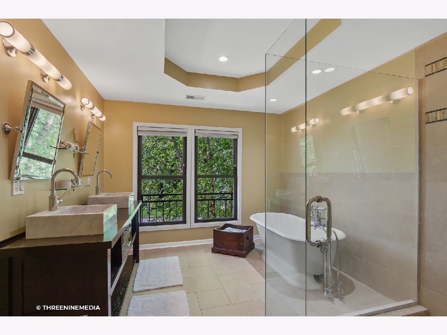
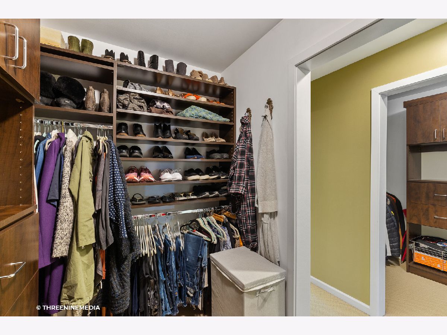
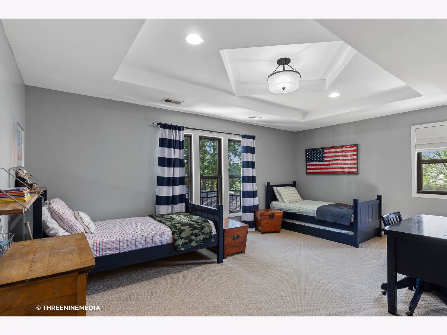
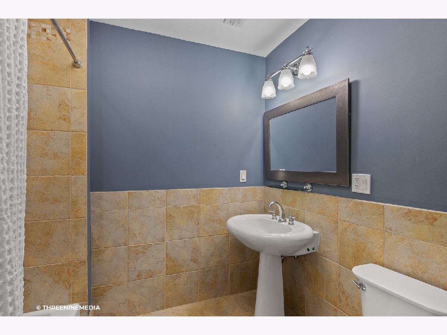
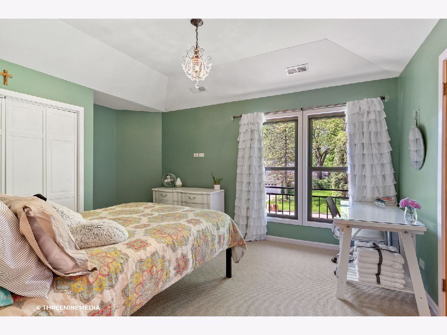
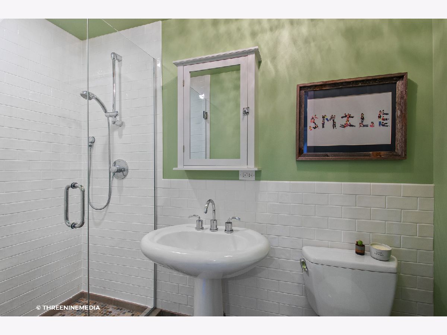
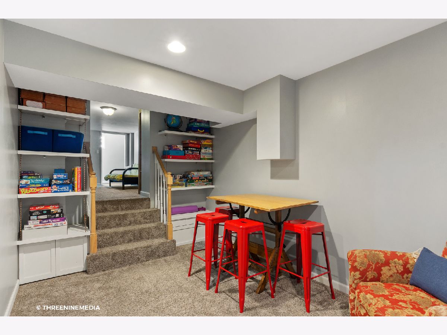
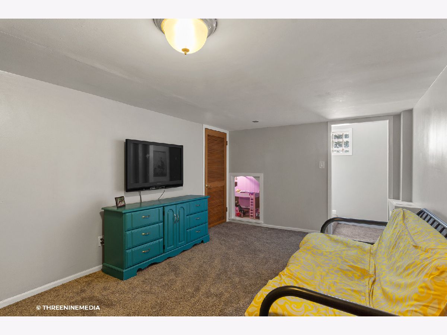
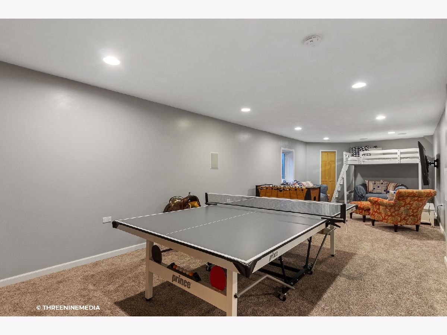
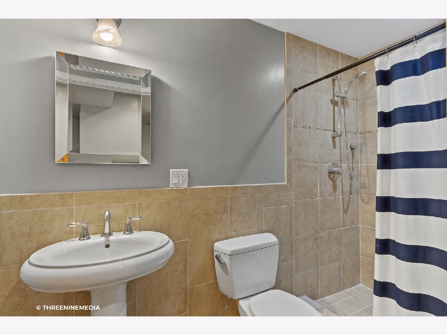
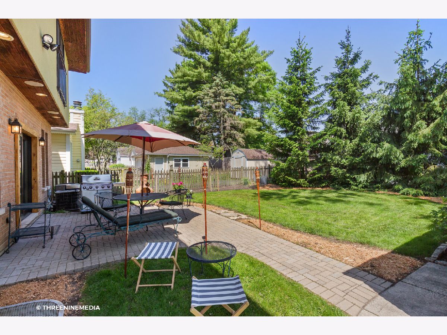
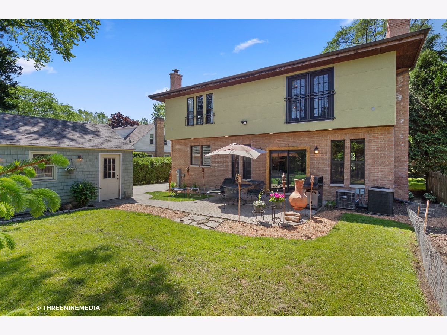
Room Specifics
Total Bedrooms: 4
Bedrooms Above Ground: 4
Bedrooms Below Ground: 0
Dimensions: —
Floor Type: Carpet
Dimensions: —
Floor Type: Carpet
Dimensions: —
Floor Type: Hardwood
Full Bathrooms: 5
Bathroom Amenities: Separate Shower,Double Sink,Full Body Spray Shower,Soaking Tub
Bathroom in Basement: 1
Rooms: Mud Room
Basement Description: Finished
Other Specifics
| 2 | |
| Brick/Mortar,Concrete Perimeter | |
| Concrete | |
| Patio, Porch, Brick Paver Patio, Storms/Screens | |
| — | |
| 60X120 | |
| Unfinished | |
| Full | |
| Hardwood Floors, Heated Floors, First Floor Bedroom, Second Floor Laundry, First Floor Full Bath, Built-in Features, Walk-In Closet(s) | |
| Range, Microwave, Dishwasher, Refrigerator, Washer, Dryer, Disposal, Stainless Steel Appliance(s), Range Hood, Other | |
| Not in DB | |
| Park, Pool, Tennis Court(s), Lake, Sidewalks, Street Lights, Street Paved | |
| — | |
| — | |
| Wood Burning |
Tax History
| Year | Property Taxes |
|---|---|
| 2020 | $15,918 |
Contact Agent
Nearby Similar Homes
Nearby Sold Comparables
Contact Agent
Listing Provided By
Solid Realty Services Inc







