742 Meadow Lane, Libertyville, Illinois 60048
$835,000
|
Sold
|
|
| Status: | Closed |
| Sqft: | 3,866 |
| Cost/Sqft: | $216 |
| Beds: | 4 |
| Baths: | 5 |
| Year Built: | 2005 |
| Property Taxes: | $21,865 |
| Days On Market: | 1944 |
| Lot Size: | 0,19 |
Description
Stylish, updated, well-located on interior lot close to Copeland Elementary, and offering a finished basement with a sport court and an "English Pub" that you would expect at a much higher price point! Hardwood floors and chic finishes create a warm vibe as soon as you walk in the front door. Formal living and dining rooms flow off the foyer, into each other, and are open through to the back where the family room, kitchen and patio welcome you with calm and friendly spaces. There's also a generously sized office off the front hallway, so working from home can be done with some separation from the rest of the house. Pocket doors between the DR and FR add to flexibility of the space. The kitchen is recently updated with a very smart-looking suite of Thermador and Bosch appliances set off by contrasting counters of granite and quartz. The best thing about the kitchen is that it looks onto a back yard that's an oasis for relaxing with family and friends. It is extensively landscaped with a multi-level paver patio, landscape lighting, and extensively planted beds, plus a hard-piped weber grill set into an outdoor kitchen. The second floor of the home has four bedrooms and three baths, and a second floor laundry. Most unique is the huge bonus room over the garage- a space that really is a bonus for the sheer amount of extra living area it affords. Use it for a combination of 2nd family room, rec room, teen suite, exercise room, or home office. Of note too is the voluminous storage loft in the attic accessed by pulldown stair. The basement simply must be seen. Finished by Meyer Homes in 2010, the basement has a sport court with built-in soccer goal, an English "Pub" with custom black walnut bar and built-ins, heated floors, multi-zone audio and video designed by ABT, dishwasher, ice maker, two beverage refrigerators, and pocket doors, for privacy when needed. Nothing but FUN! The side load garage is very nicely finished with epoxy floors, slat wall, & custom cabinets. The home also features a whole-house backup generator. The location is close to Copeland Elementary School, the North Shore Bike Trail, and downtown Libertyville.
Property Specifics
| Single Family | |
| — | |
| Traditional | |
| 2005 | |
| Full | |
| — | |
| No | |
| 0.19 |
| Lake | |
| — | |
| 0 / Not Applicable | |
| None | |
| Lake Michigan | |
| Public Sewer | |
| 10886091 | |
| 11221030670000 |
Nearby Schools
| NAME: | DISTRICT: | DISTANCE: | |
|---|---|---|---|
|
Grade School
Copeland Manor Elementary School |
70 | — | |
|
Middle School
Highland Middle School |
70 | Not in DB | |
|
High School
Libertyville High School |
128 | Not in DB | |
Property History
| DATE: | EVENT: | PRICE: | SOURCE: |
|---|---|---|---|
| 5 Feb, 2021 | Sold | $835,000 | MRED MLS |
| 9 Dec, 2020 | Under contract | $835,000 | MRED MLS |
| 28 Sep, 2020 | Listed for sale | $835,000 | MRED MLS |
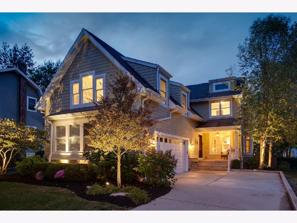
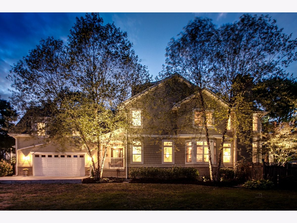
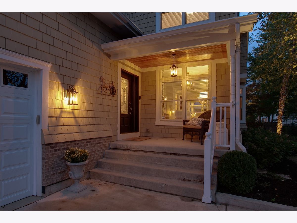
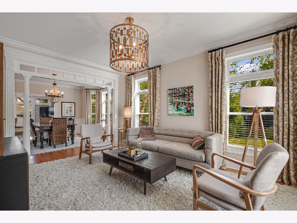
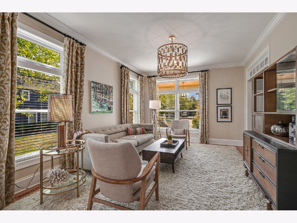
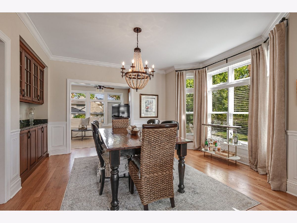
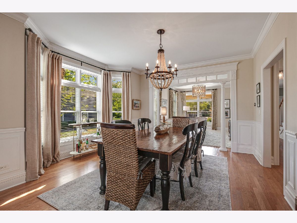
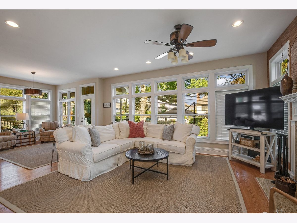
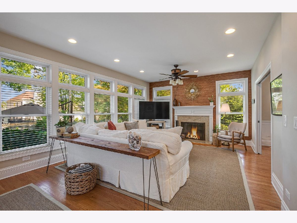
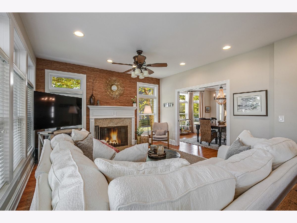
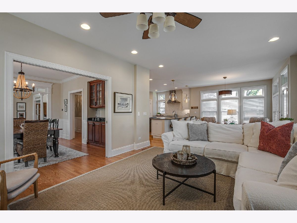
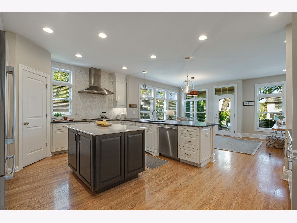
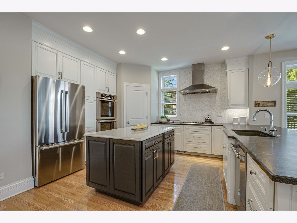
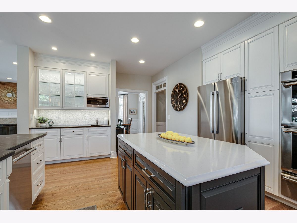
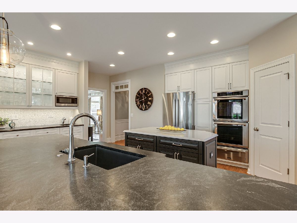
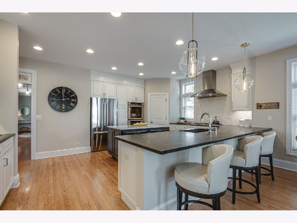
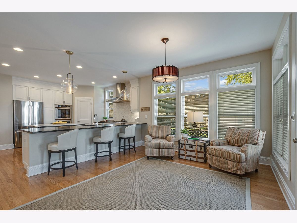
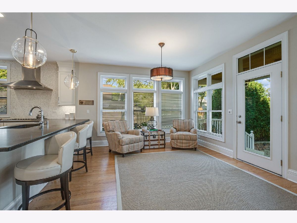
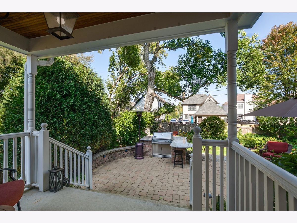
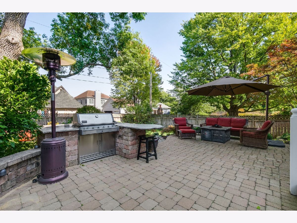
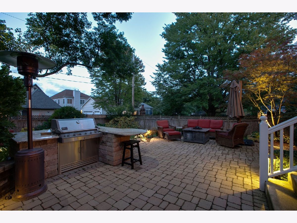
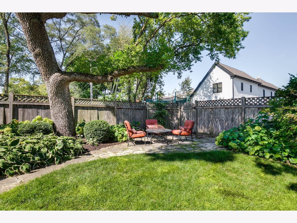
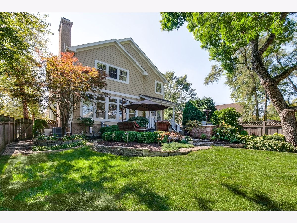
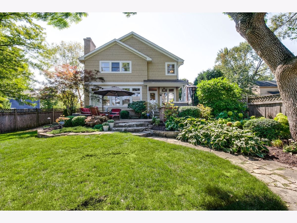
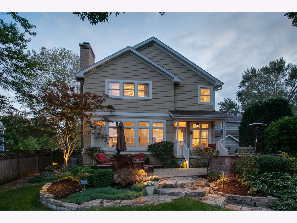
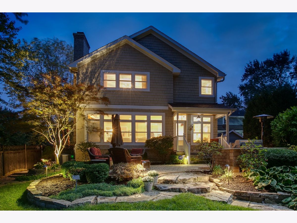
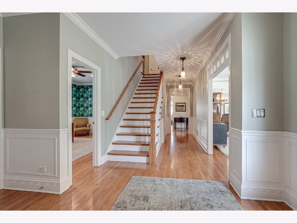
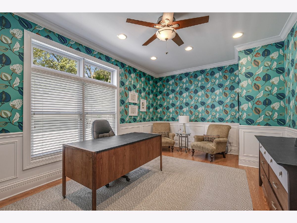
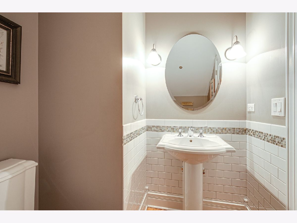
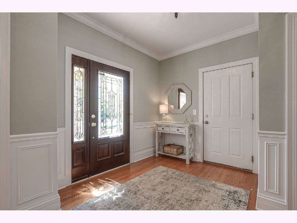
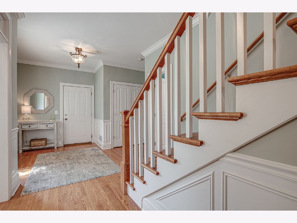
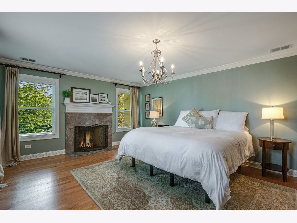
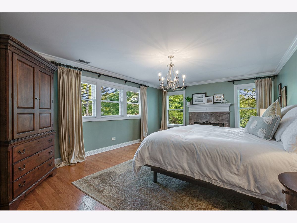
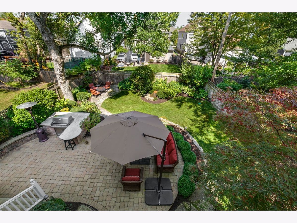
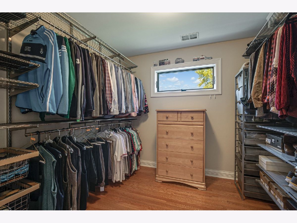
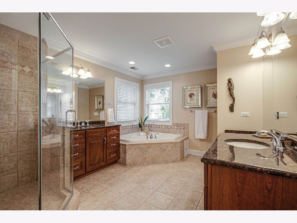
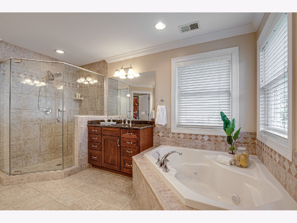
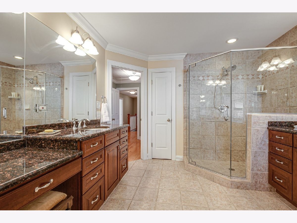
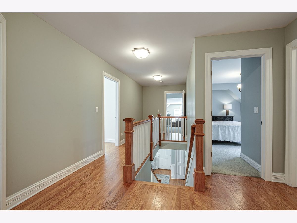
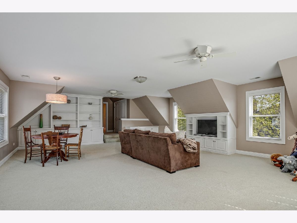
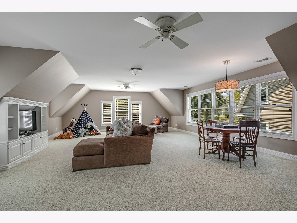
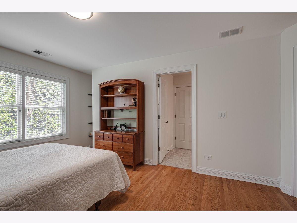
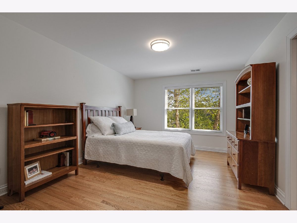
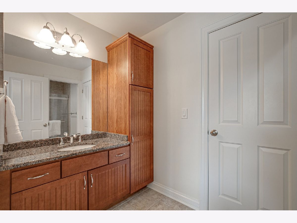
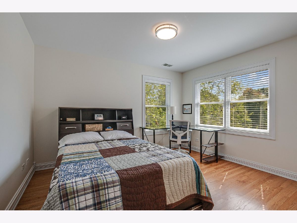
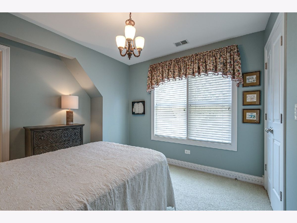
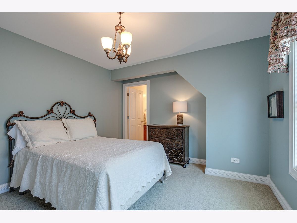
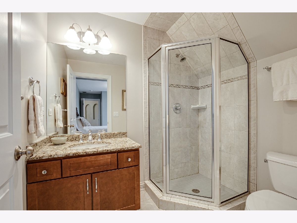
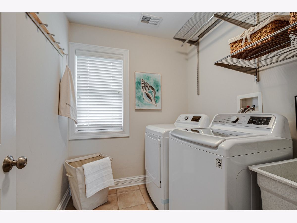
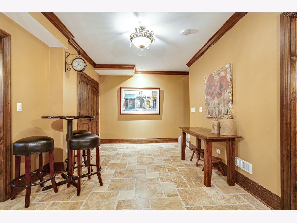
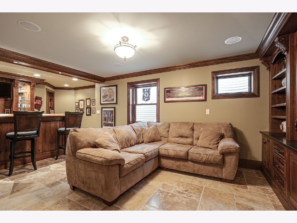
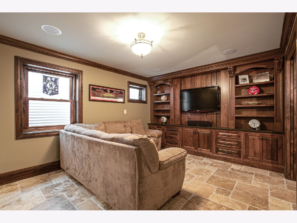
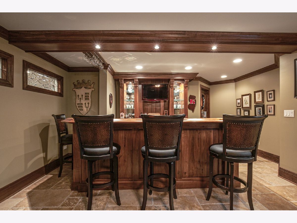
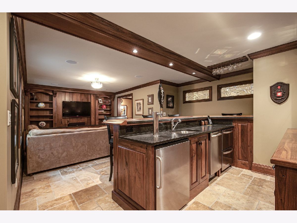
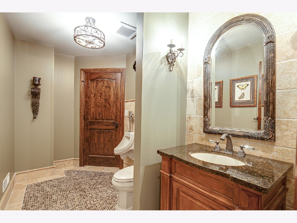
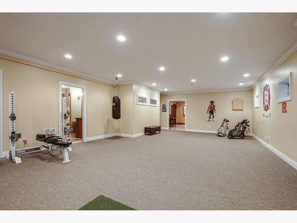
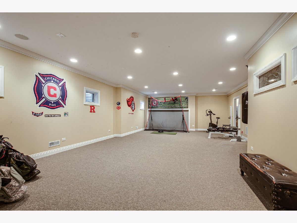
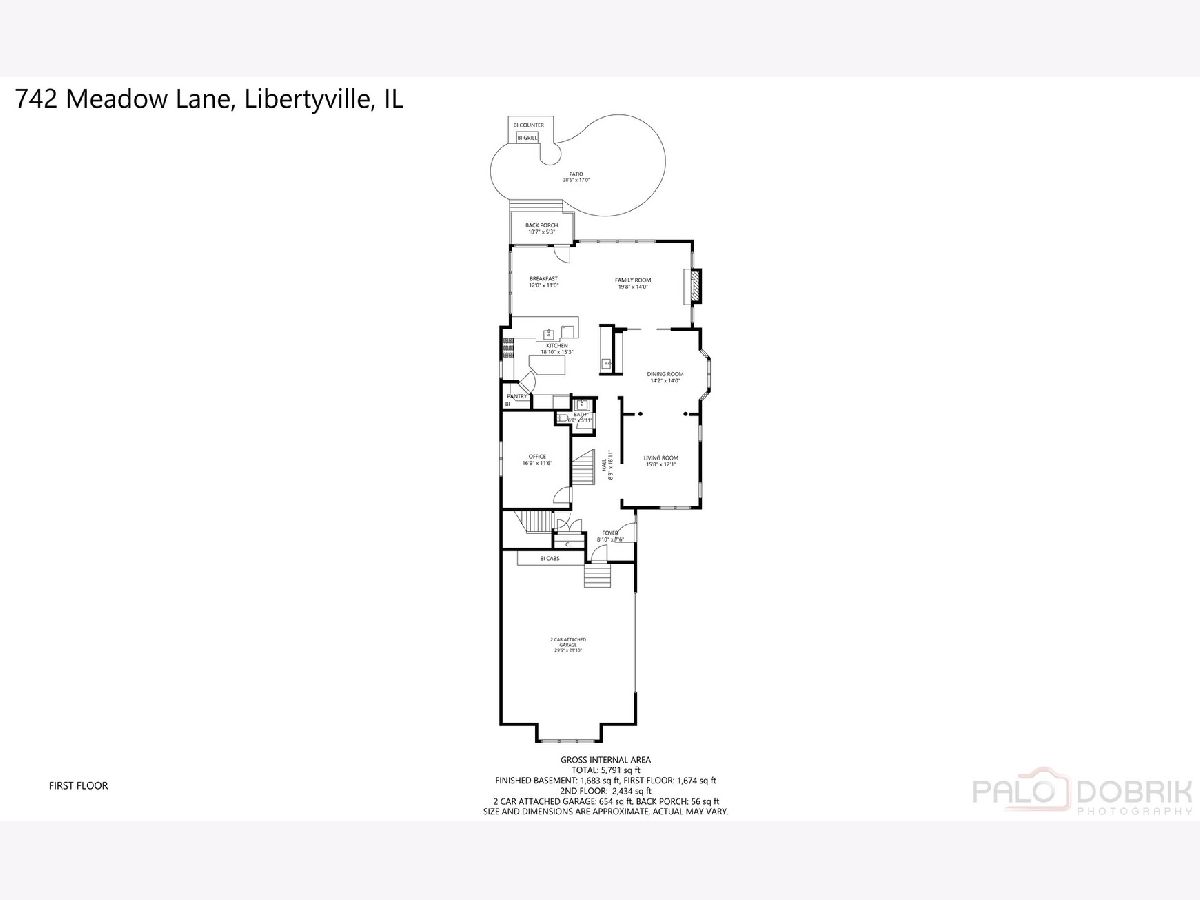
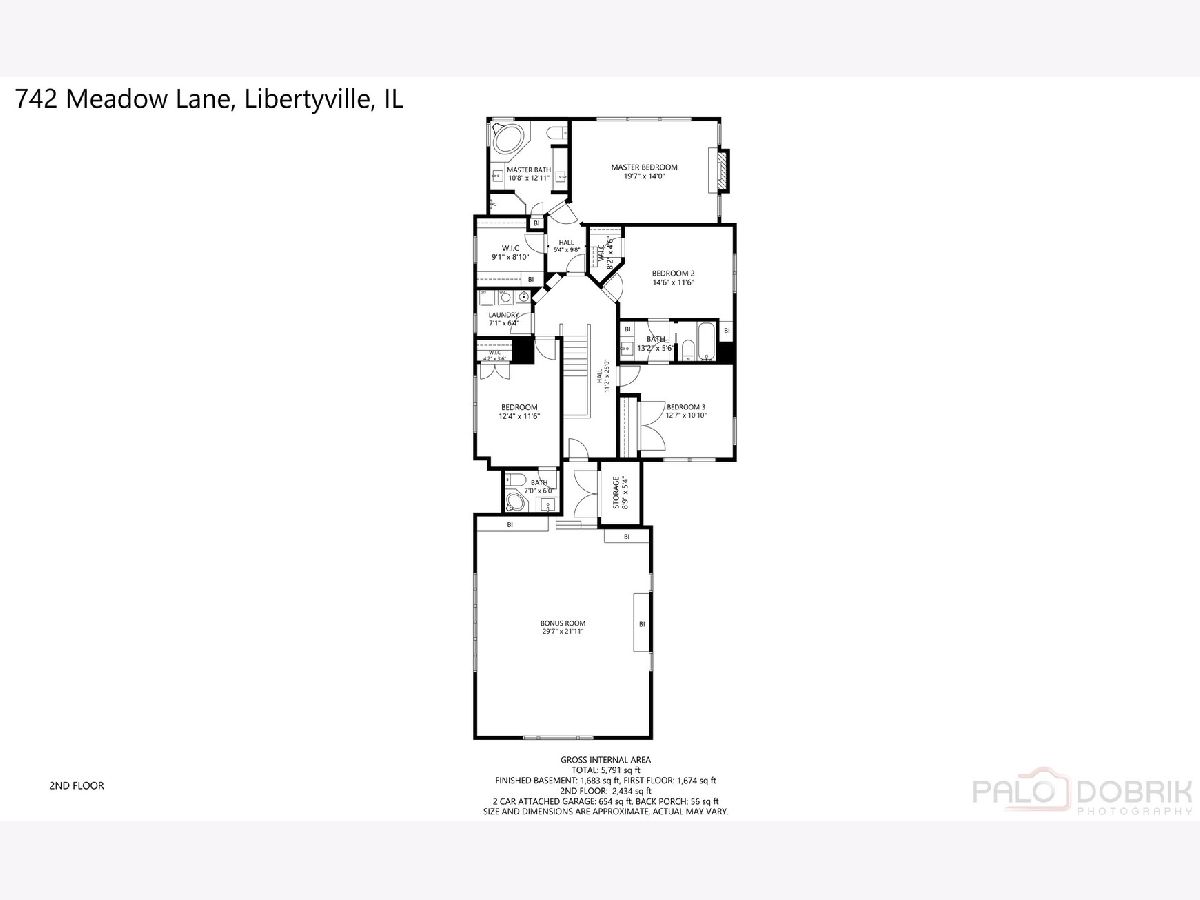

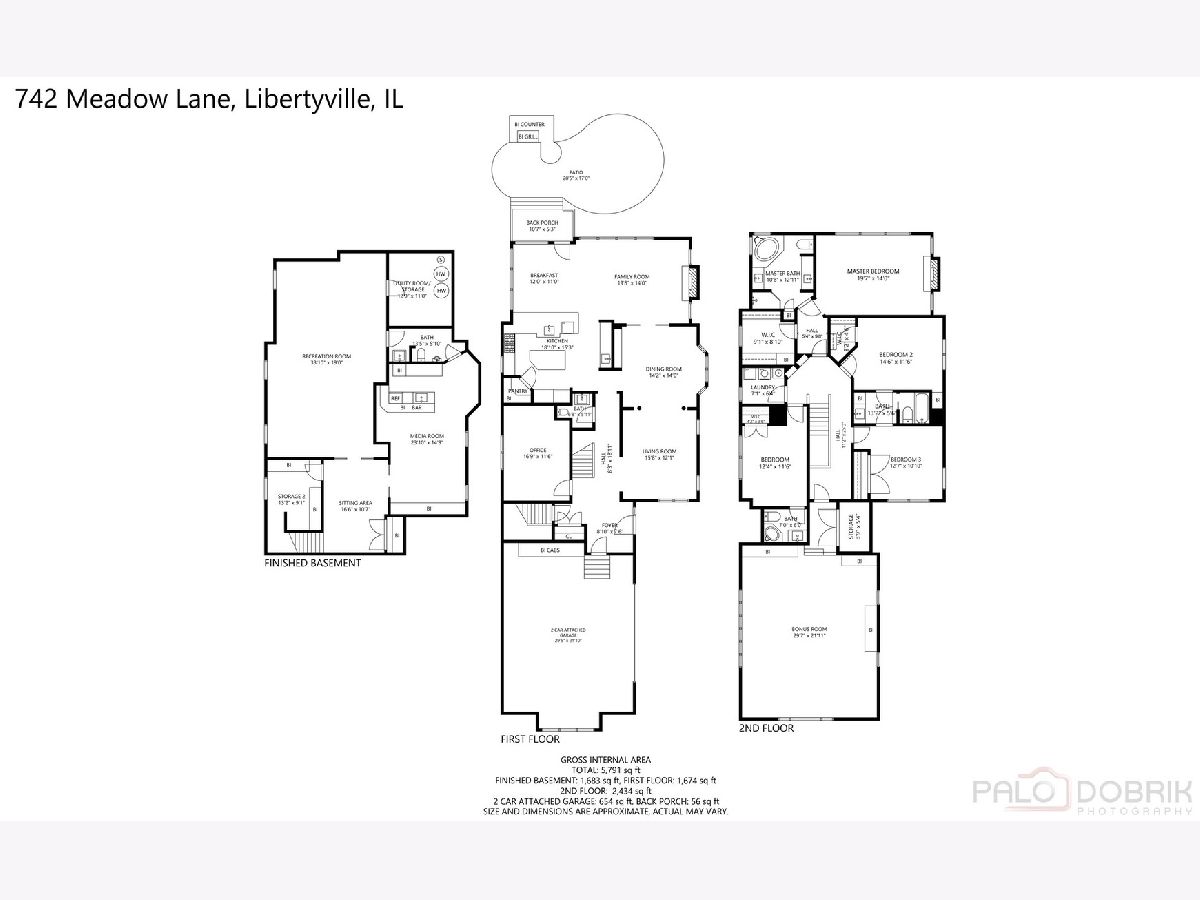
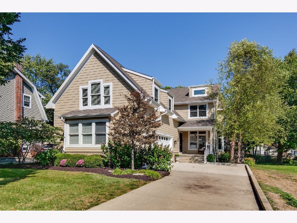
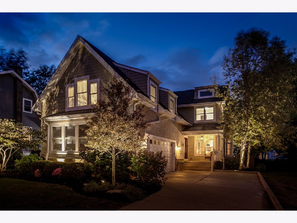

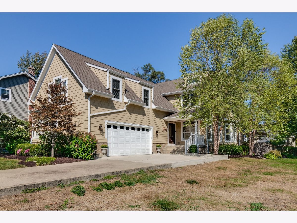
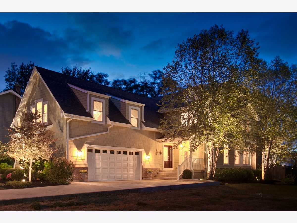
Room Specifics
Total Bedrooms: 4
Bedrooms Above Ground: 4
Bedrooms Below Ground: 0
Dimensions: —
Floor Type: Hardwood
Dimensions: —
Floor Type: Hardwood
Dimensions: —
Floor Type: Carpet
Full Bathrooms: 5
Bathroom Amenities: Whirlpool,Separate Shower,Double Sink
Bathroom in Basement: 1
Rooms: Office,Bonus Room,Breakfast Room,Media Room,Recreation Room,Sitting Room,Storage
Basement Description: Finished,Egress Window,9 ft + pour,Rec/Family Area,Storage Space
Other Specifics
| 2.5 | |
| Concrete Perimeter | |
| Concrete | |
| Patio, Outdoor Grill | |
| Fenced Yard | |
| 50 X 166 | |
| Pull Down Stair | |
| Full | |
| Bar-Wet, Hardwood Floors, Heated Floors, Second Floor Laundry, Built-in Features | |
| Double Oven, Microwave, Dishwasher, Refrigerator, Bar Fridge, Washer, Dryer, Disposal, Stainless Steel Appliance(s), Wine Refrigerator, Cooktop, Range Hood, Other | |
| Not in DB | |
| Sidewalks, Street Lights, Street Paved | |
| — | |
| — | |
| Gas Starter |
Tax History
| Year | Property Taxes |
|---|---|
| 2021 | $21,865 |
Contact Agent
Nearby Similar Homes
Nearby Sold Comparables
Contact Agent
Listing Provided By
Baird & Warner










