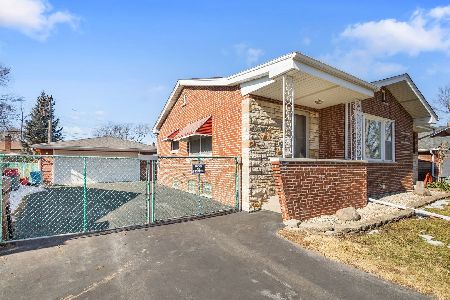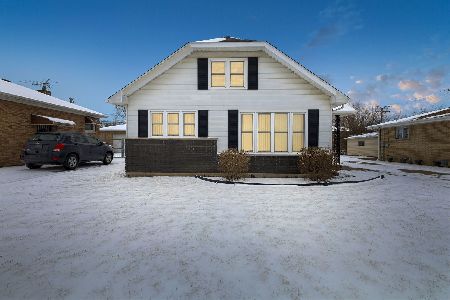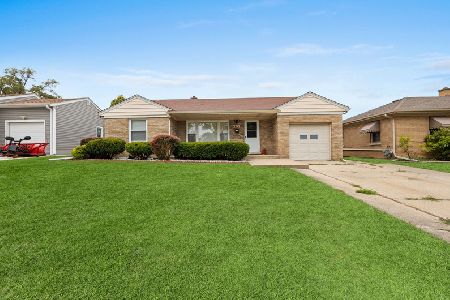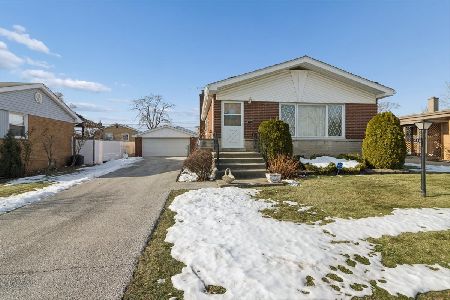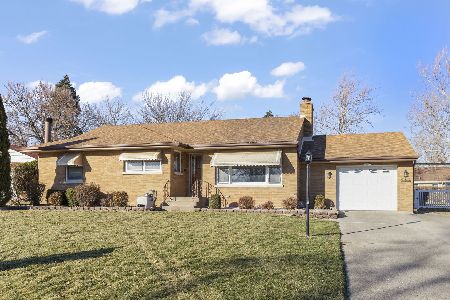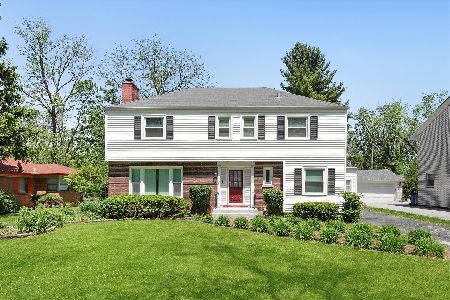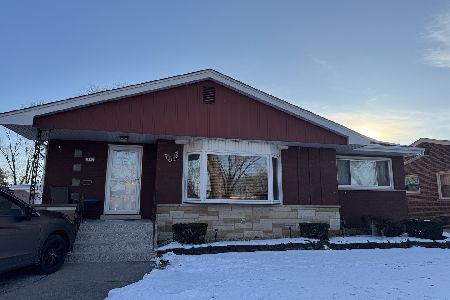742 Willow Drive, Chicago Heights, Illinois 60411
$84,000
|
Sold
|
|
| Status: | Closed |
| Sqft: | 1,249 |
| Cost/Sqft: | $68 |
| Beds: | 3 |
| Baths: | 2 |
| Year Built: | 1957 |
| Property Taxes: | $1,891 |
| Days On Market: | 3777 |
| Lot Size: | 0,14 |
Description
Superbly maintained brick bungalow landscaped to perfection- recent concrete drive- remodeled kitchen & bathroom -some replacement thermopane windows-screened in porch off garage-full basement ready for expansion- hardwood floors under carpeting- walk to Marian High School- updated electric- not a handy man special but being sold in as in condition with buyer being responsible for compliance of City of Chicago Heights occupancy ordinance-Opportunity knocks !
Property Specifics
| Single Family | |
| — | |
| Ranch | |
| 1957 | |
| Full | |
| — | |
| No | |
| 0.14 |
| Cook | |
| — | |
| 0 / Not Applicable | |
| None | |
| Lake Michigan,Public | |
| Public Sewer | |
| 09075173 | |
| 32173120270000 |
Nearby Schools
| NAME: | DISTRICT: | DISTANCE: | |
|---|---|---|---|
|
High School
Bloom High School |
206 | Not in DB | |
Property History
| DATE: | EVENT: | PRICE: | SOURCE: |
|---|---|---|---|
| 8 Mar, 2016 | Sold | $84,000 | MRED MLS |
| 11 Feb, 2016 | Under contract | $84,900 | MRED MLS |
| — | Last price change | $89,900 | MRED MLS |
| 29 Oct, 2015 | Listed for sale | $89,900 | MRED MLS |
Room Specifics
Total Bedrooms: 3
Bedrooms Above Ground: 3
Bedrooms Below Ground: 0
Dimensions: —
Floor Type: Carpet
Dimensions: —
Floor Type: Carpet
Full Bathrooms: 2
Bathroom Amenities: —
Bathroom in Basement: 1
Rooms: Screened Porch,Workshop
Basement Description: Partially Finished
Other Specifics
| 1 | |
| Concrete Perimeter | |
| Concrete,Side Drive | |
| Patio | |
| Landscaped | |
| 48X114X72X106 | |
| — | |
| None | |
| Bar-Dry, Hardwood Floors, Wood Laminate Floors, First Floor Bedroom, First Floor Full Bath | |
| Range, Refrigerator | |
| Not in DB | |
| Sidewalks, Street Lights, Street Paved | |
| — | |
| — | |
| — |
Tax History
| Year | Property Taxes |
|---|---|
| 2016 | $1,891 |
Contact Agent
Nearby Similar Homes
Nearby Sold Comparables
Contact Agent
Listing Provided By
Coldwell Banker Residential

