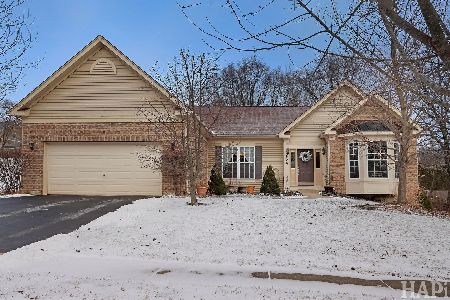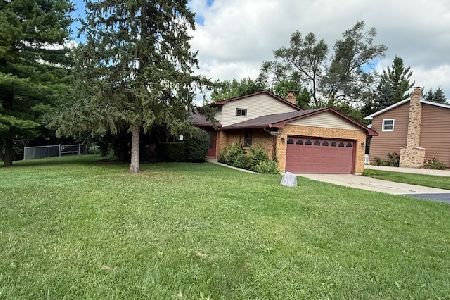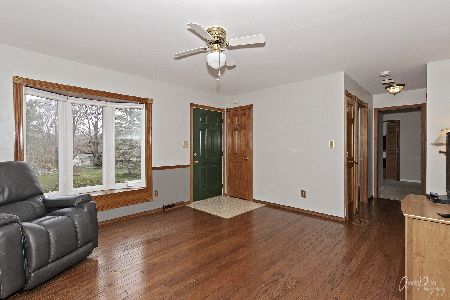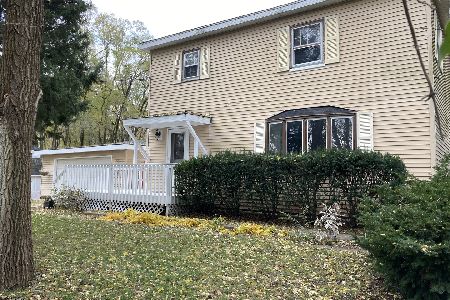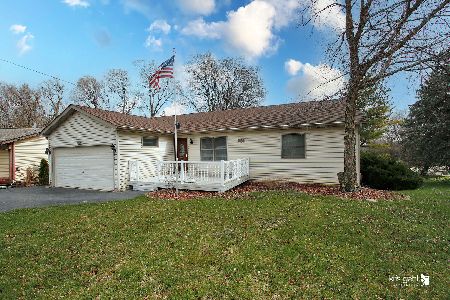7420 Cass Street, Spring Grove, Illinois 60081
$243,000
|
Sold
|
|
| Status: | Closed |
| Sqft: | 1,566 |
| Cost/Sqft: | $158 |
| Beds: | 3 |
| Baths: | 2 |
| Year Built: | 1977 |
| Property Taxes: | $2,775 |
| Days On Market: | 1664 |
| Lot Size: | 0,40 |
Description
Attention Ranch Lovers! This one is for You! 3 bedroom with full walk-out basement on 3 Lots for .40 acre of space to spread out on in Unincorporated Spring Grove. 1,500 finished sq ft of living space. Freshly painted Inside & Out. Master Bedroom has 2 Walk-in Closets. New laminate flooring in Kitchen, Dining Room, Living Room and hallway. Walk-out Basement includes a Family Room w/Bar, 3rd Bedroom/Office, Workshop, Storage area with tons of shelf space, and a Utility/Laundry room. Enjoy the private view from the Deck & Pergola. Yard includes a fenced stand alone area for a spacious dog run or garden safe from critters. Roll-Up Insulated Window Shutters for privacy, security, and energy efficiency. New Water Heater 2017. Spring Grove & Richmond School Districts. Located across the street from Fox Lake County Club for golf enthusiasts. Also near several parks and lakes, nature preserve, campground, picnic area, and boat launch/rental.
Property Specifics
| Single Family | |
| — | |
| Ranch | |
| 1977 | |
| Full,Walkout | |
| RANCH | |
| No | |
| 0.4 |
| Mc Henry | |
| Fox Lake Vista | |
| 0 / Not Applicable | |
| None | |
| Private Well | |
| Septic-Private | |
| 11150559 | |
| 0529432012 |
Nearby Schools
| NAME: | DISTRICT: | DISTANCE: | |
|---|---|---|---|
|
Grade School
Spring Grove Elementary School |
2 | — | |
|
Middle School
Nippersink Middle School |
2 | Not in DB | |
|
High School
Richmond-burton Community High S |
157 | Not in DB | |
Property History
| DATE: | EVENT: | PRICE: | SOURCE: |
|---|---|---|---|
| 2 Sep, 2021 | Sold | $243,000 | MRED MLS |
| 12 Jul, 2021 | Under contract | $247,500 | MRED MLS |
| 7 Jul, 2021 | Listed for sale | $247,500 | MRED MLS |
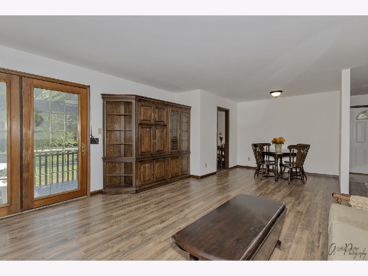
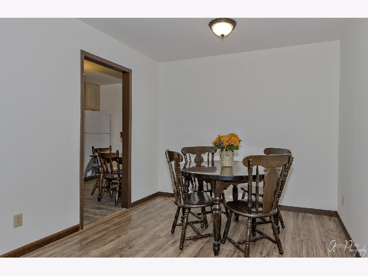
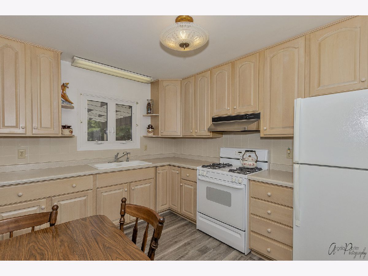
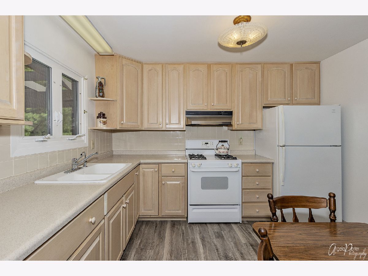
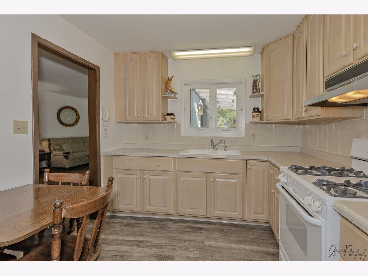
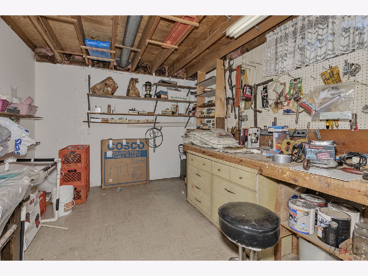
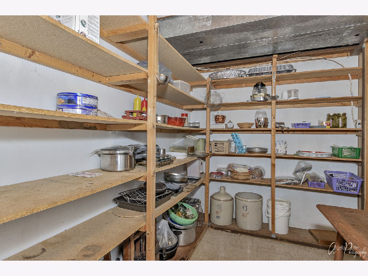
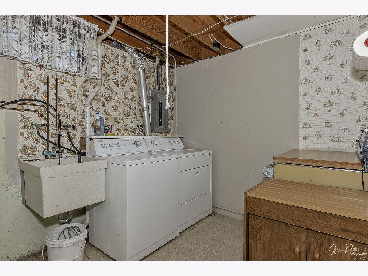
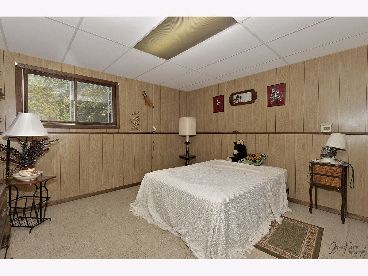
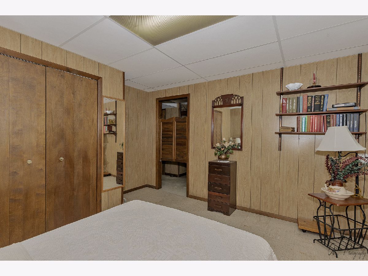
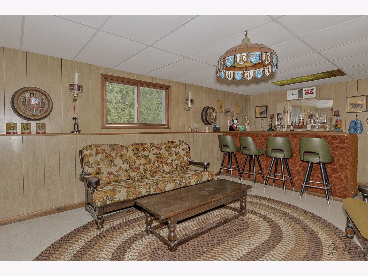
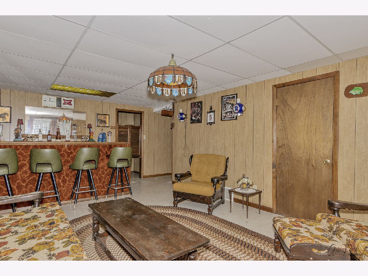
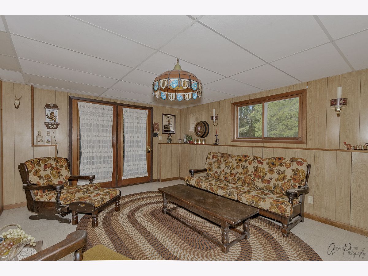
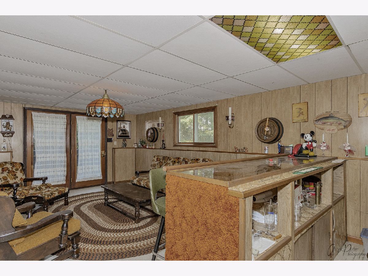
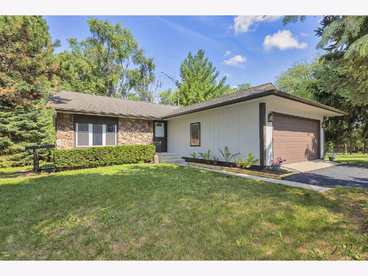
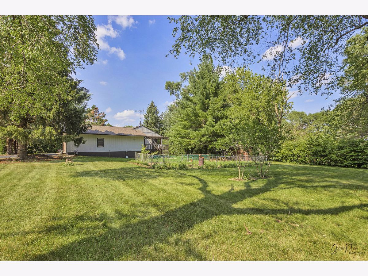
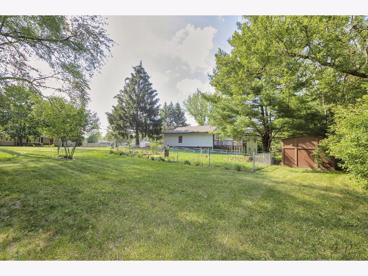
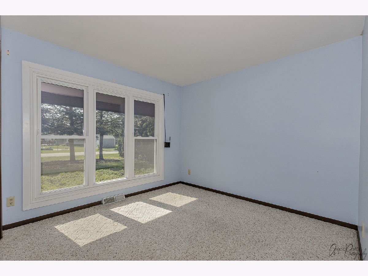
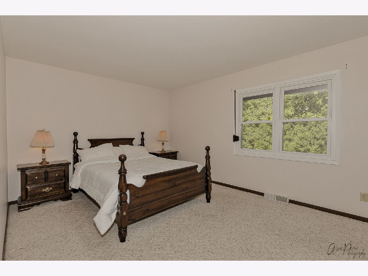
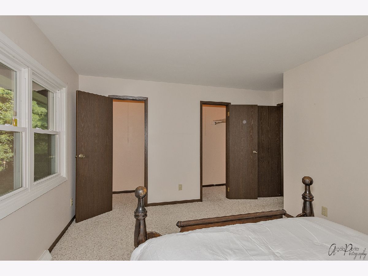
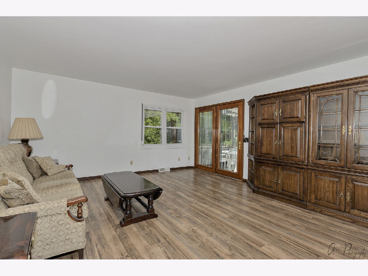
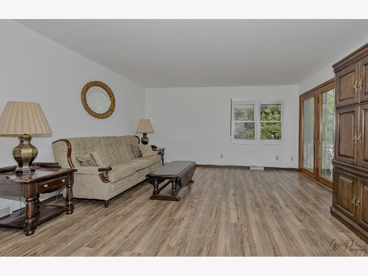
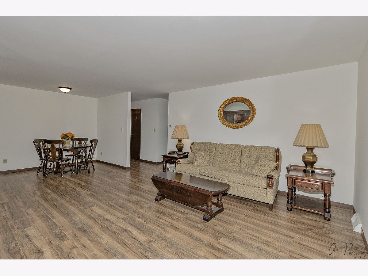
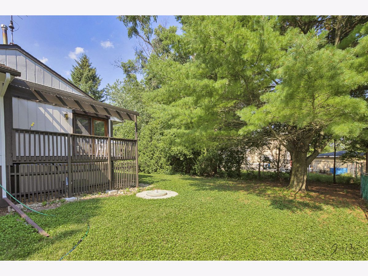
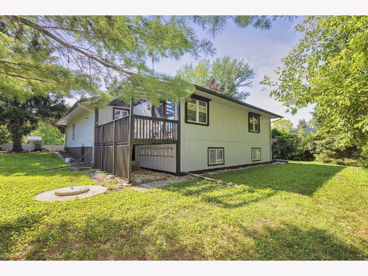
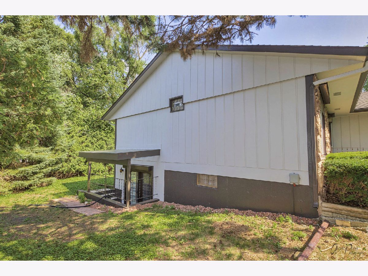
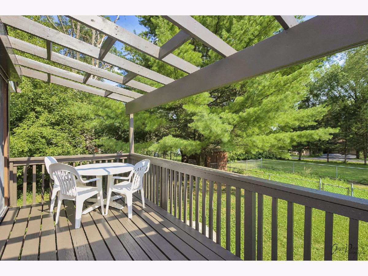
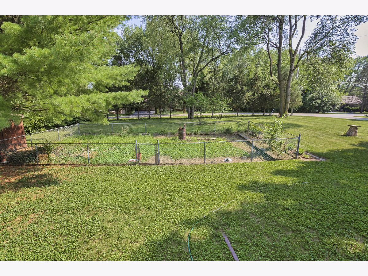
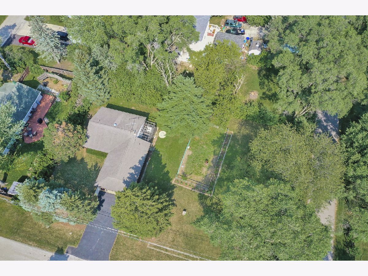
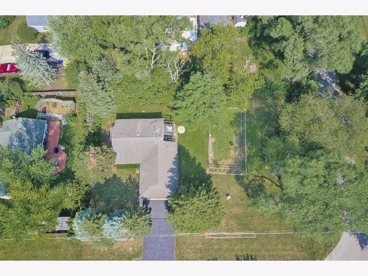
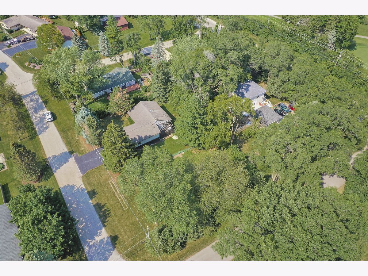
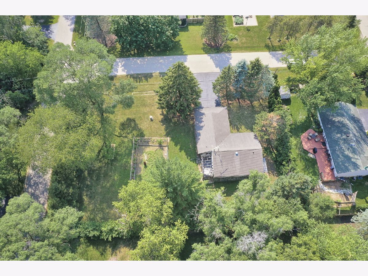
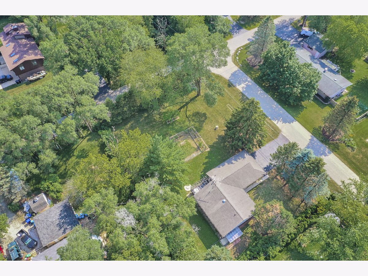
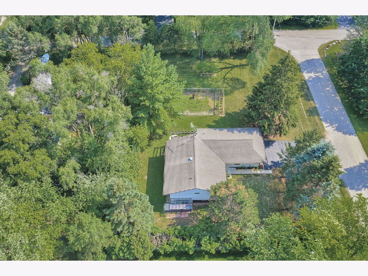
Room Specifics
Total Bedrooms: 3
Bedrooms Above Ground: 3
Bedrooms Below Ground: 0
Dimensions: —
Floor Type: Carpet
Dimensions: —
Floor Type: —
Full Bathrooms: 2
Bathroom Amenities: —
Bathroom in Basement: 0
Rooms: Workshop,Foyer,Storage,Deck
Basement Description: Partially Finished,Exterior Access
Other Specifics
| 2 | |
| — | |
| Asphalt | |
| Deck, Dog Run, Storms/Screens, Workshop | |
| Corner Lot | |
| 159X110X159X109 | |
| — | |
| None | |
| Bar-Dry, Wood Laminate Floors, First Floor Bedroom, First Floor Full Bath, Walk-In Closet(s) | |
| Range, Refrigerator, Washer, Dryer, Range Hood, Water Softener Owned | |
| Not in DB | |
| Street Paved | |
| — | |
| — | |
| — |
Tax History
| Year | Property Taxes |
|---|---|
| 2021 | $2,775 |
Contact Agent
Nearby Similar Homes
Nearby Sold Comparables
Contact Agent
Listing Provided By
CENTURY 21 Roberts & Andrews

