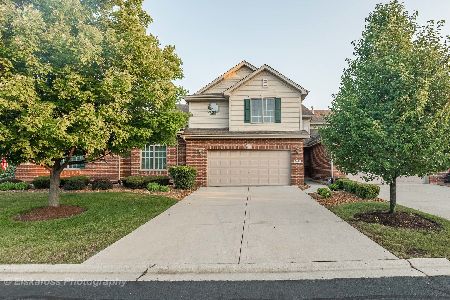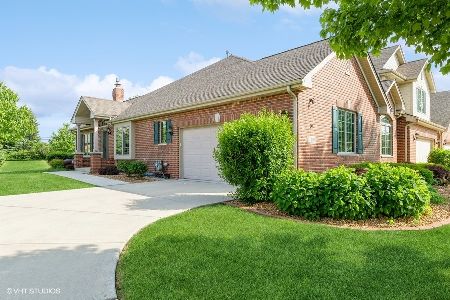7420 Plank Trail Court, Frankfort, Illinois 60423
$220,000
|
Sold
|
|
| Status: | Closed |
| Sqft: | 0 |
| Cost/Sqft: | — |
| Beds: | 3 |
| Baths: | 3 |
| Year Built: | 2004 |
| Property Taxes: | $6,604 |
| Days On Market: | 6033 |
| Lot Size: | 0,00 |
Description
Beautiful 3bdrm, 3bth, 2hf car all brick ranch townhome w/full finished walkout basement. living rm, dining rm, kit stanesteel app stay, granit countertops. Extras: 2 fireplaces *cathedral ceilings* hardwood flrs* huge deck*walk out w/patio* master bed w/bath, valt ceiling, whroolpool tub, sep shower,double sink, walk in closet* six panel oak doors throughout*MANY MORE EXTRAS!!!
Property Specifics
| Condos/Townhomes | |
| — | |
| — | |
| 2004 | |
| Full,Walkout | |
| RANCH | |
| No | |
| — |
| Will | |
| Plank Trail Estates | |
| 140 / — | |
| Exterior Maintenance,Lawn Care,Snow Removal | |
| Public | |
| Public Sewer | |
| 07236676 | |
| 1909244260720000 |
Property History
| DATE: | EVENT: | PRICE: | SOURCE: |
|---|---|---|---|
| 4 Mar, 2010 | Sold | $220,000 | MRED MLS |
| 19 Jan, 2010 | Under contract | $245,000 | MRED MLS |
| — | Last price change | $252,000 | MRED MLS |
| 4 Jun, 2009 | Listed for sale | $289,900 | MRED MLS |
Room Specifics
Total Bedrooms: 3
Bedrooms Above Ground: 3
Bedrooms Below Ground: 0
Dimensions: —
Floor Type: Carpet
Dimensions: —
Floor Type: Carpet
Full Bathrooms: 3
Bathroom Amenities: Whirlpool,Separate Shower,Double Sink
Bathroom in Basement: 1
Rooms: Den,Great Room,Recreation Room,Utility Room-1st Floor
Basement Description: Finished
Other Specifics
| 2 | |
| Concrete Perimeter | |
| Concrete | |
| Deck, Patio, Storms/Screens, End Unit | |
| Common Grounds,Cul-De-Sac,Landscaped | |
| 40 X 70 | |
| — | |
| Full | |
| Vaulted/Cathedral Ceilings, Skylight(s), Hardwood Floors, First Floor Bedroom, Laundry Hook-Up in Unit, Storage | |
| Range, Microwave, Dishwasher, Disposal | |
| Not in DB | |
| — | |
| — | |
| — | |
| Wood Burning, Gas Log, Gas Starter |
Tax History
| Year | Property Taxes |
|---|---|
| 2010 | $6,604 |
Contact Agent
Nearby Similar Homes
Nearby Sold Comparables
Contact Agent
Listing Provided By
Raimbault Group, LTD.






