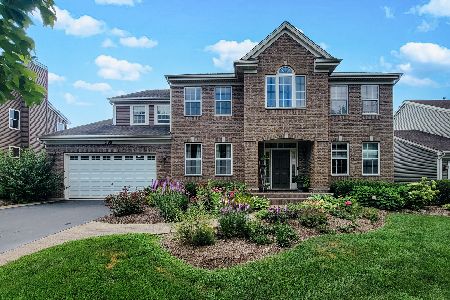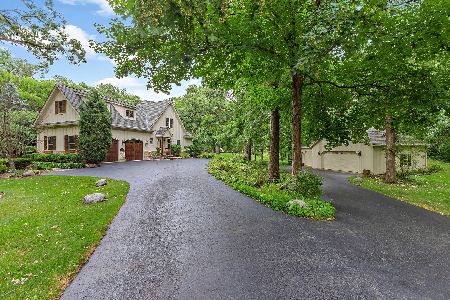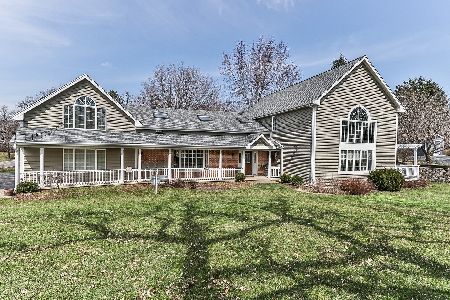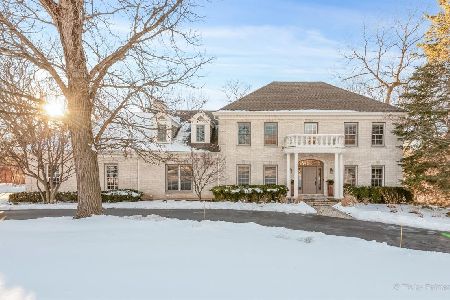7420 Rawson Bridge Road, Cary, Illinois 60013
$988,000
|
Sold
|
|
| Status: | Closed |
| Sqft: | 6,632 |
| Cost/Sqft: | $147 |
| Beds: | 6 |
| Baths: | 5 |
| Year Built: | 2005 |
| Property Taxes: | $20,618 |
| Days On Market: | 454 |
| Lot Size: | 2,60 |
Description
A reclusive retreat with serene elements throughout 2.6 acres of exquisite outdoor amenities that are encapsulated by greenery, nature, and incredible garden beds. A long, gorgeous driveway welcomes guests to a private sanctuary complimented by phenomenal landscaping and a custom-designed home. The architecture pulls you in with every turn from the dramatic foyer unfolding to a 2-story family room with exposed wood beams, a stunning stone fireplace, built-ins, and French glass doors that lead to a composite deck. This exceptional room is brilliantly designed to open to the dining room while showcasing more exposed wood beams, and a one-of-a-kind fireplace complimented by built-ins that surround the individual hand-painted stone accents. Just off the dining room is a gorgeous 4 seasons room with panoramic views of the yard. On the opposing side of the dining room is an exceptional custom-designed kitchen with newly refined 42" green cabinetry, granite countertops, a 6- burner Viking Range, a genius reverse osmosis line running directly to the Keurig, Fisher and Paykel double dishwasher and sprawling breakfast bar. The main floor also offers hardwood floors fabricated on site from previous trees that resided on the property, private office with built-ins and views of the front yard, 1st floor primary suite is on a separate wing with tray ceilings, incredible views, access to the composite deck, and a spa-like primary bathroom. No expense was spared on the primary bathroom with a steam shower, Jetted tub with multi-color lights, double vanity, and walk-in closet with custom organizers. On the opposite end of the main floor is 2 generous additional bedrooms that share a proper Jack and Jill bathroom with a single vanity separate from the shower/tub. The second floor is equally as impressive with a wide hallway that leads to 2 more bedrooms each with charming roof designs and spacious closets, a full shared bathroom, loft area with built-in bookcases overlooking the 2-story family room, large storage closet and attic access. The fully finished walkout lower level features the 6th bedroom, full bathroom with hand selected stones from Lake Michigan used as tile, craft room, gym, theater, 2nd kitchen, media/game room and 3rd fireplace. The outdoor amenities are unparalleled with an attached 2-car heated garage, a separate detached 3-car heated garage, a 2-story barn, and a saltwater pool installed new in 2017! The pool is fenced-in and finished with a stone paver patio, and slide! Additional amenities include a whole house sound system with control panels in individual rooms, security system, invisible fence, whole house generator, new top of line garage doors in 2020, new tankless water heater in 2019 and a full Kinetico water softener and reverse osmosis system, and the whole home was just painted on the inside in 2024. Near Metra station, shopping, entertainment and so much more.
Property Specifics
| Single Family | |
| — | |
| — | |
| 2005 | |
| — | |
| — | |
| No | |
| 2.6 |
| — | |
| — | |
| 0 / Not Applicable | |
| — | |
| — | |
| — | |
| 12140409 | |
| 2008151007 |
Nearby Schools
| NAME: | DISTRICT: | DISTANCE: | |
|---|---|---|---|
|
Grade School
Three Oaks School |
26 | — | |
|
Middle School
Cary Junior High School |
26 | Not in DB | |
|
High School
Cary-grove Community High School |
155 | Not in DB | |
Property History
| DATE: | EVENT: | PRICE: | SOURCE: |
|---|---|---|---|
| 29 Apr, 2016 | Sold | $765,000 | MRED MLS |
| 14 Nov, 2015 | Under contract | $789,900 | MRED MLS |
| — | Last price change | $795,900 | MRED MLS |
| 7 Apr, 2015 | Listed for sale | $819,900 | MRED MLS |
| 14 Feb, 2022 | Sold | $849,900 | MRED MLS |
| 21 Oct, 2021 | Under contract | $849,900 | MRED MLS |
| — | Last price change | $874,900 | MRED MLS |
| 8 Sep, 2021 | Listed for sale | $874,900 | MRED MLS |
| 26 Oct, 2024 | Sold | $988,000 | MRED MLS |
| 31 Aug, 2024 | Under contract | $975,000 | MRED MLS |
| 20 Aug, 2024 | Listed for sale | $975,000 | MRED MLS |
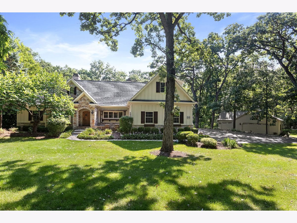
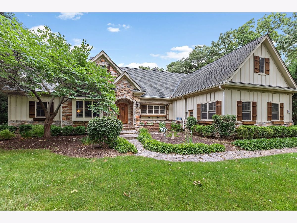
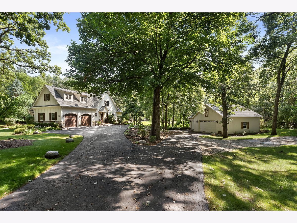
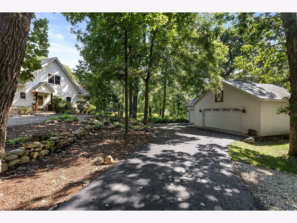
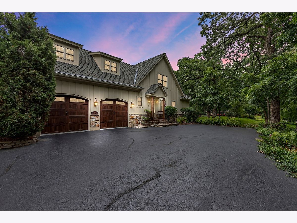
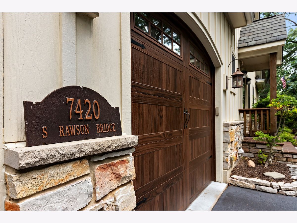
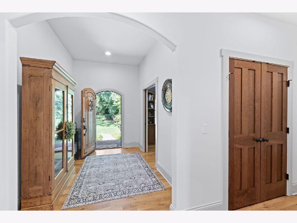
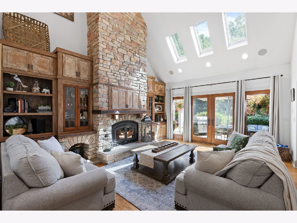
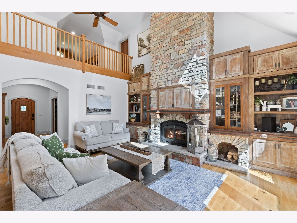
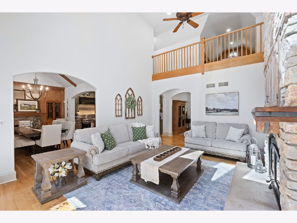
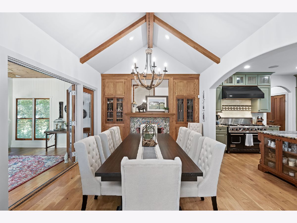
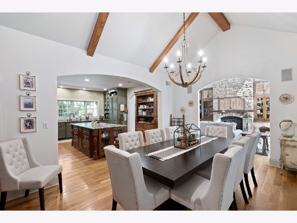
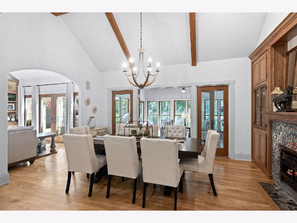
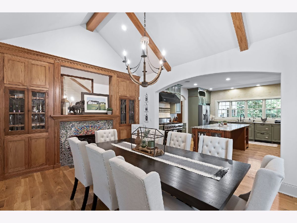
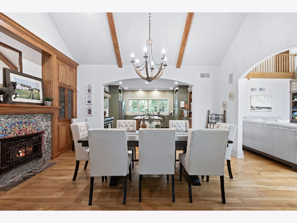
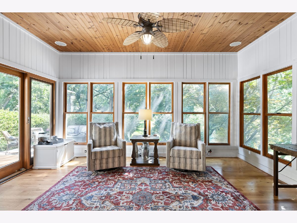
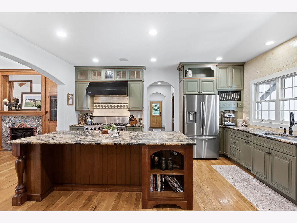
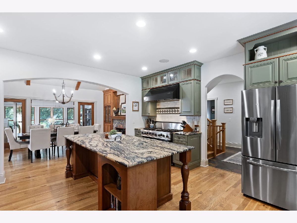
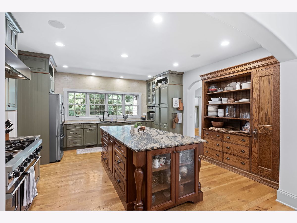
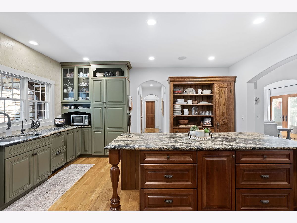
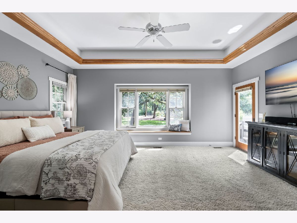
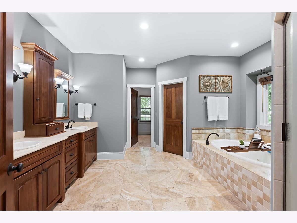
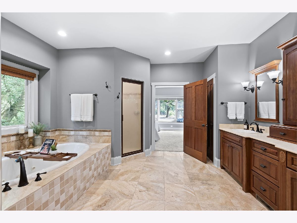
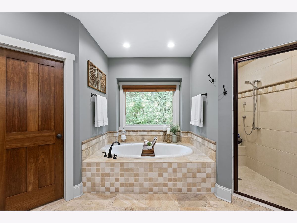
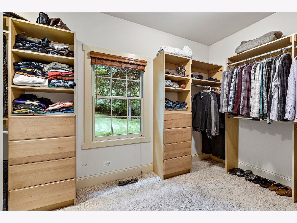
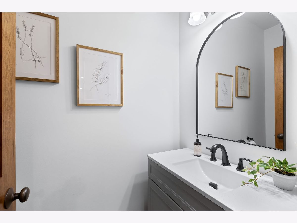
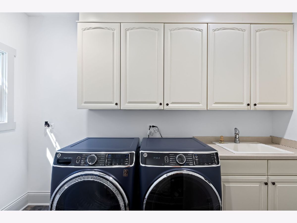
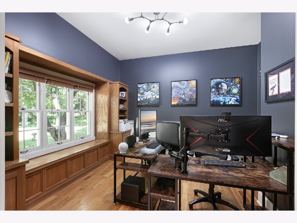
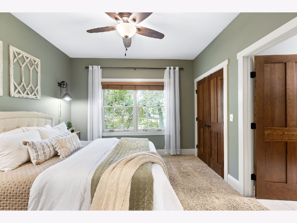
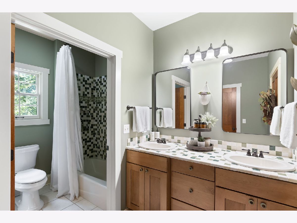
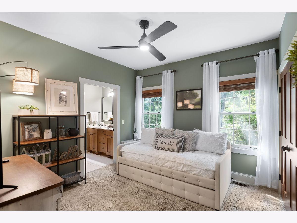
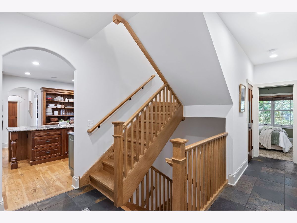
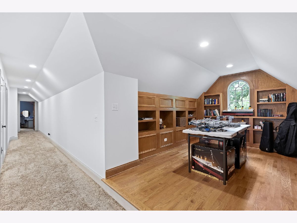
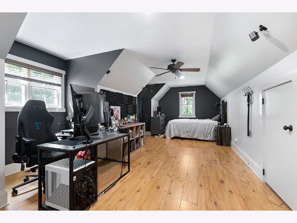
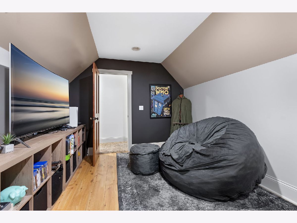
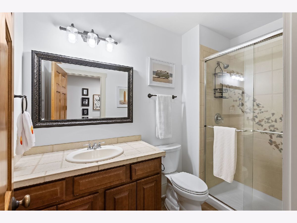
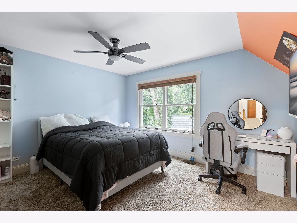
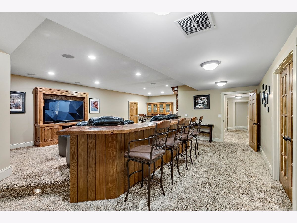
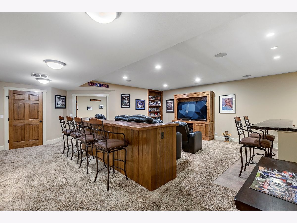
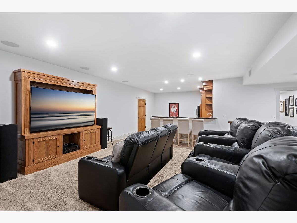
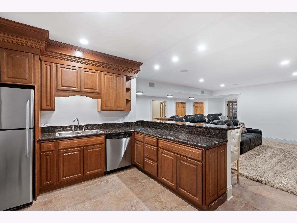
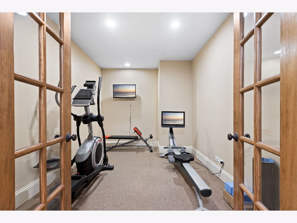
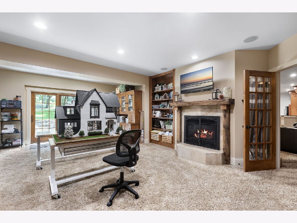
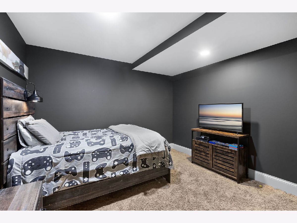
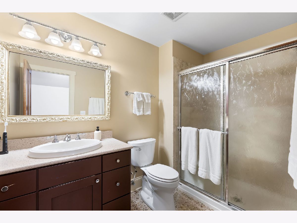
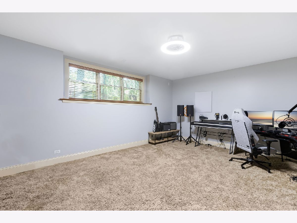
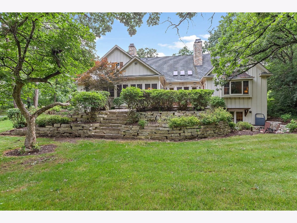
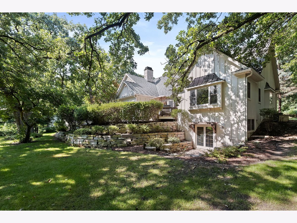
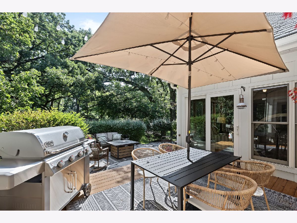
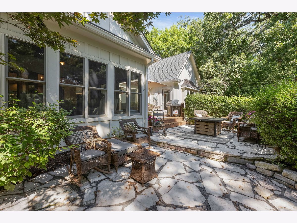
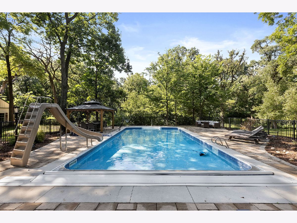
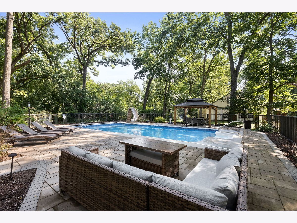
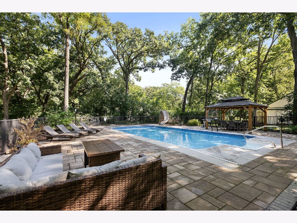
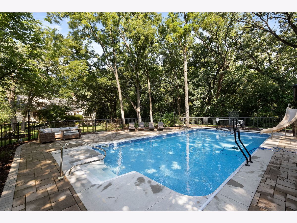
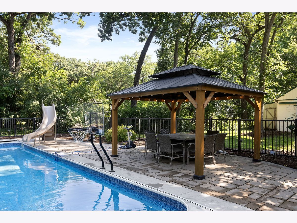
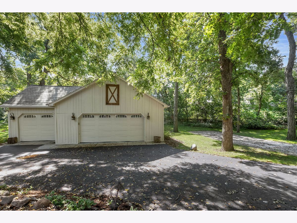
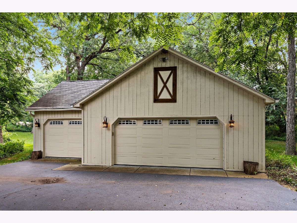
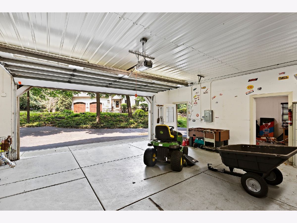
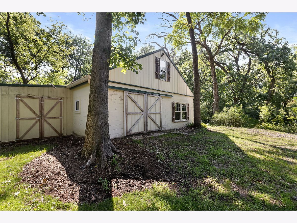
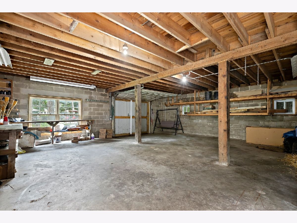
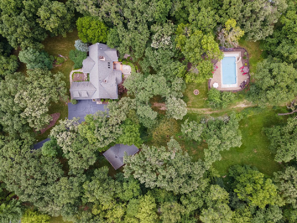
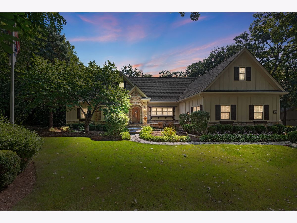
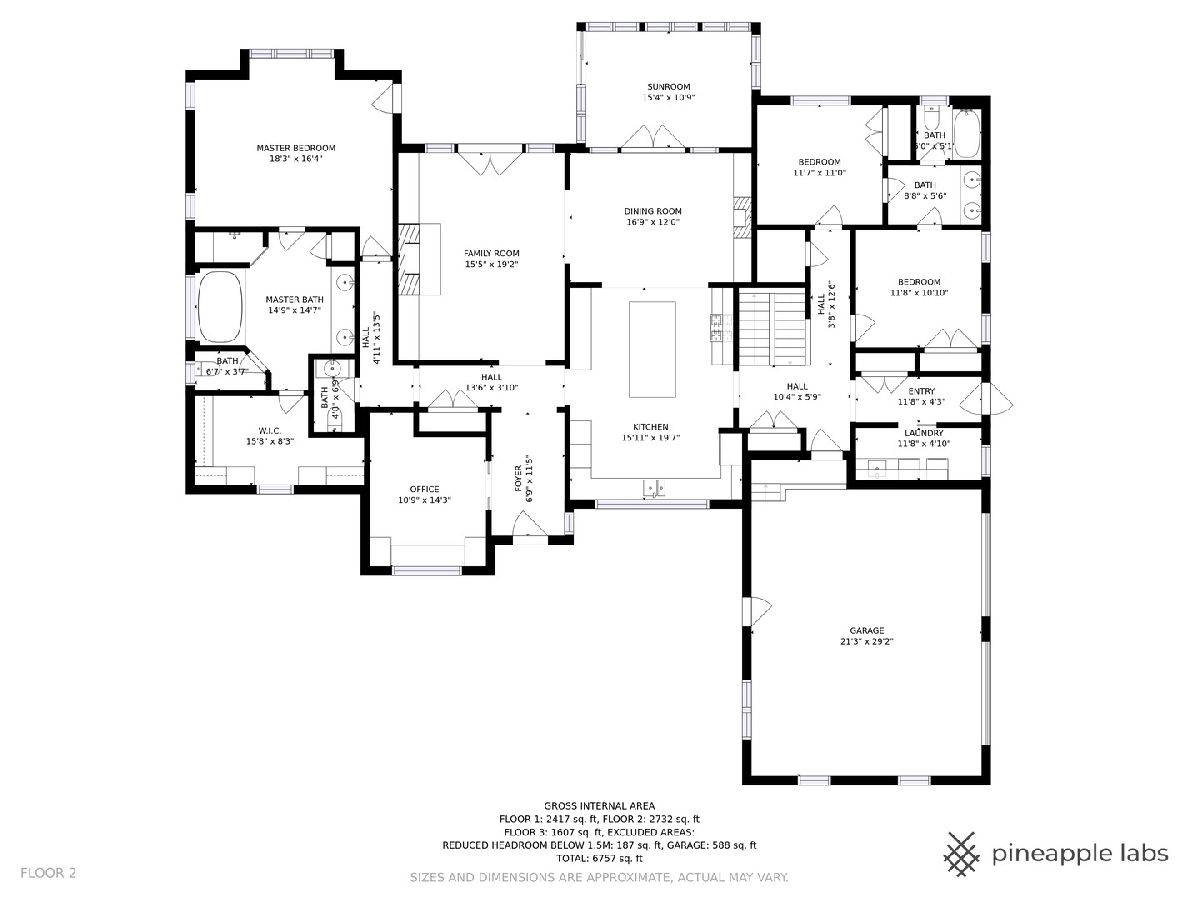
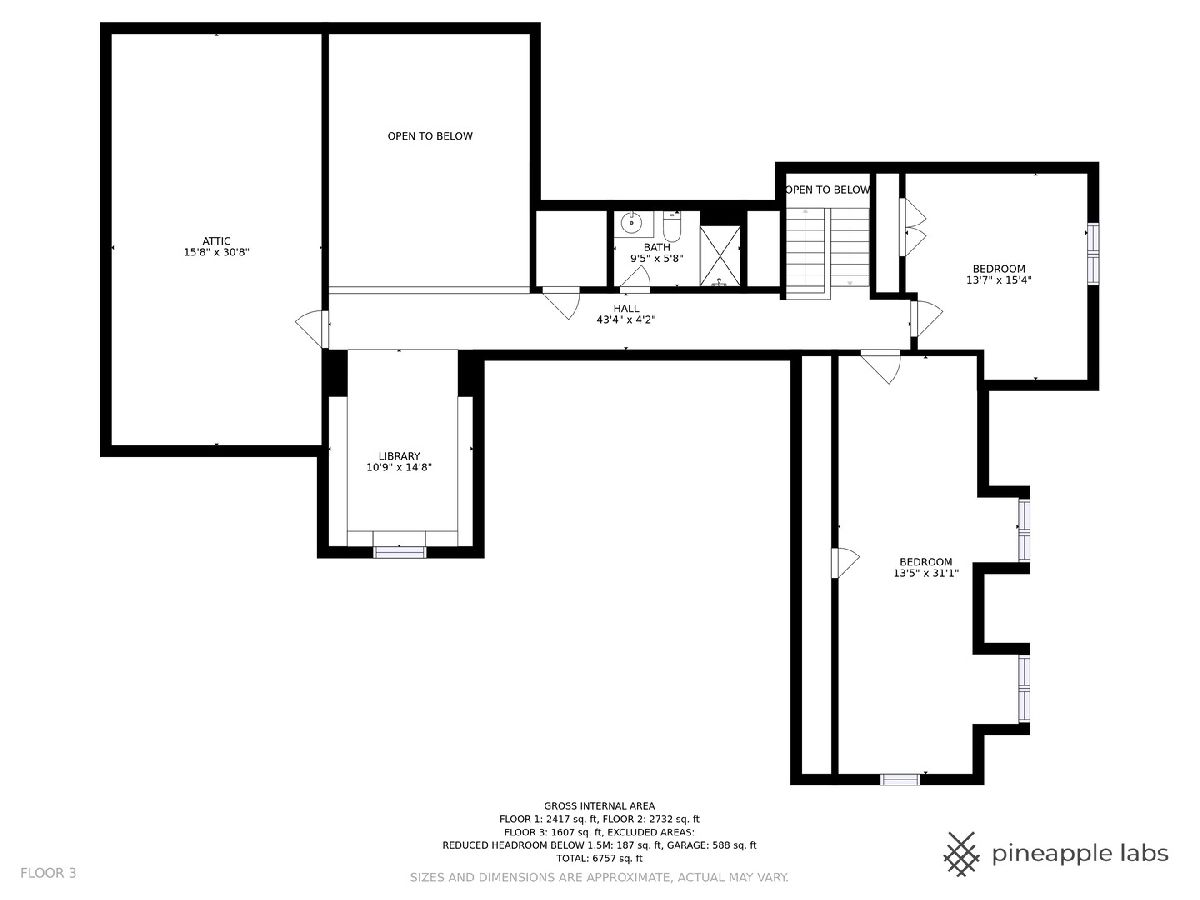
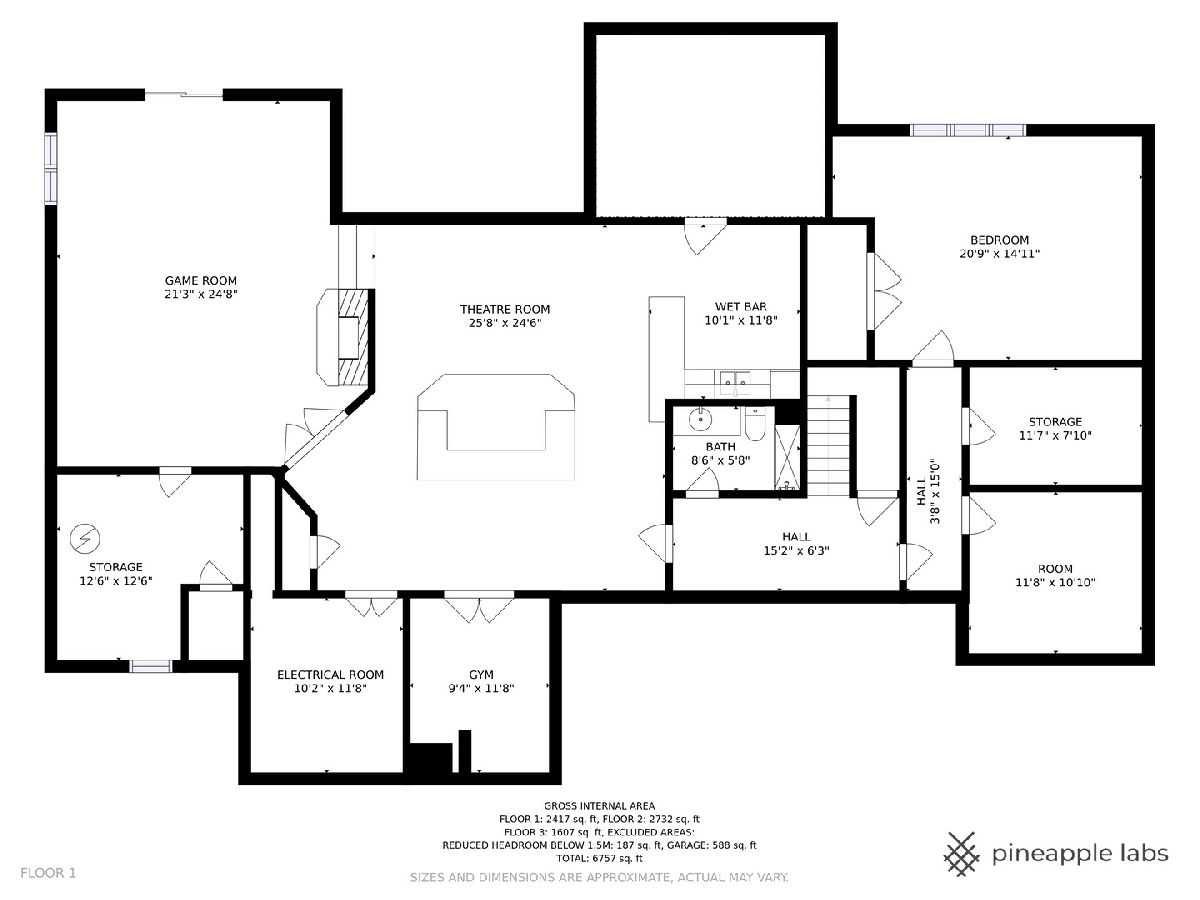
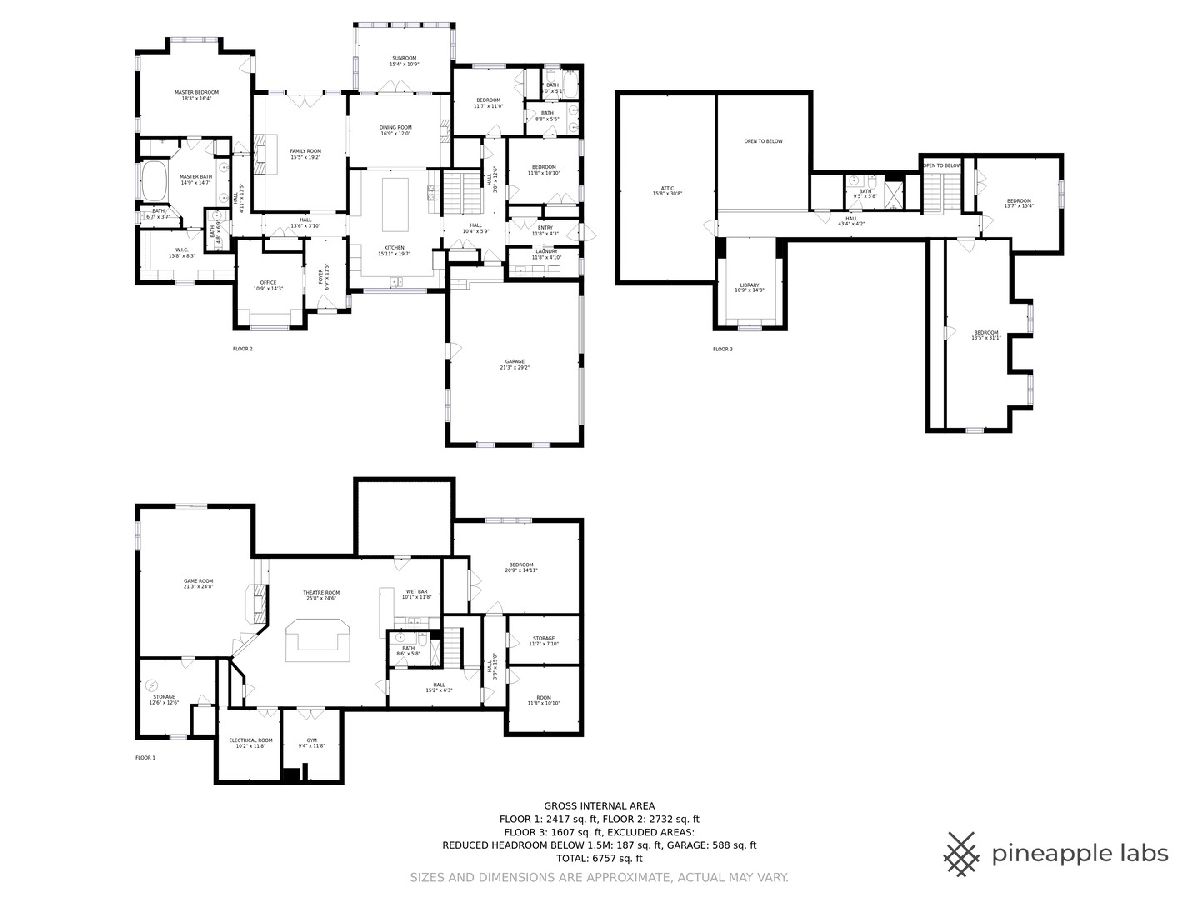
Room Specifics
Total Bedrooms: 6
Bedrooms Above Ground: 6
Bedrooms Below Ground: 0
Dimensions: —
Floor Type: —
Dimensions: —
Floor Type: —
Dimensions: —
Floor Type: —
Dimensions: —
Floor Type: —
Dimensions: —
Floor Type: —
Full Bathrooms: 5
Bathroom Amenities: Whirlpool,Separate Shower,Steam Shower,Double Sink,Soaking Tub
Bathroom in Basement: 1
Rooms: —
Basement Description: Finished,Crawl,Exterior Access,Egress Window,Rec/Family Area,Storage Space
Other Specifics
| 5 | |
| — | |
| Asphalt,Side Drive | |
| — | |
| — | |
| 265X447X265X448 | |
| Unfinished | |
| — | |
| — | |
| — | |
| Not in DB | |
| — | |
| — | |
| — | |
| — |
Tax History
| Year | Property Taxes |
|---|---|
| 2016 | $16,500 |
| 2022 | $19,042 |
| 2024 | $20,618 |
Contact Agent
Nearby Similar Homes
Nearby Sold Comparables
Contact Agent
Listing Provided By
Coldwell Banker Realty


