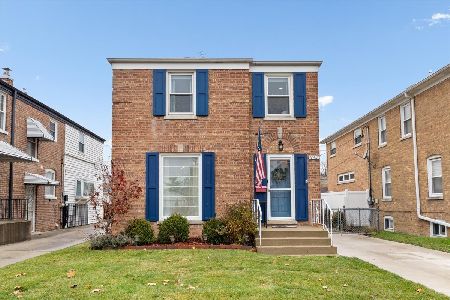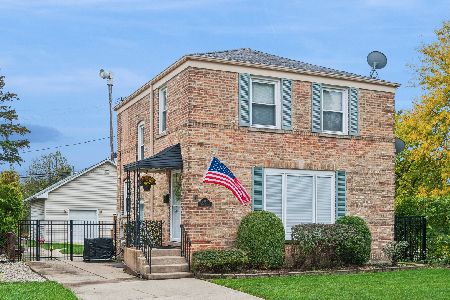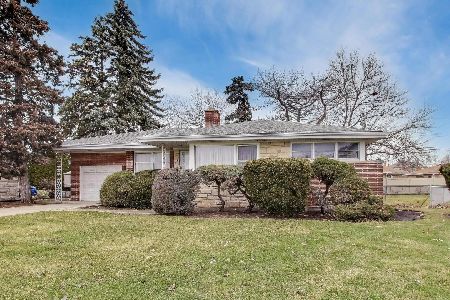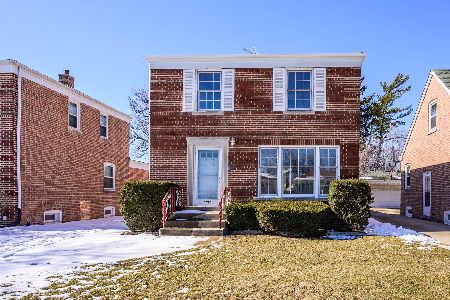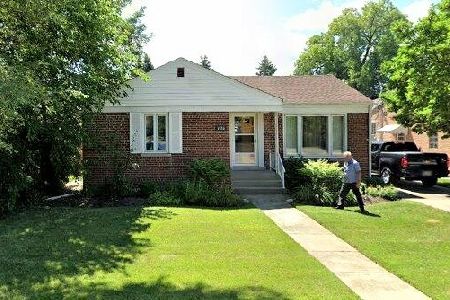7422 Rosedale Avenue, Norwood Park, Chicago, Illinois 60631
$610,000
|
Sold
|
|
| Status: | Closed |
| Sqft: | 2,800 |
| Cost/Sqft: | $223 |
| Beds: | 5 |
| Baths: | 4 |
| Year Built: | 1950 |
| Property Taxes: | $5,685 |
| Days On Market: | 3511 |
| Lot Size: | 0,12 |
Description
DON'T JUDGE A BOOK BY ITS COVER & DON'T MISS this gorgeous, tasteful home! ALL NEW cosmetics (w/ 2006 elec, copper, roof,mechanicals) MUCH larger than it looks with 3600 sf (incl full, fin bsmt)! Sunlight and quality abounds with the open layout,vaulted ceilings, skylights,2ND FLR LAUNDRY & amazing 2nd floor loft/Fam Rm w/dry bar & balcony! New Chef's kitch w/Thomasville cherry/granite peninsula/GE SS appl, subway tile B-SPL, porcelain flr & patio drs leading to generous deck w/ large yard & swingset- perfect for entertaining! Spacious 1st floor BR, high end custom bath w/ heated flr, marble mosaic tile,body sprays/rain shower, Quartz vanity & real mahogany cabinet. HWFL TH-OUT, crown moldings, tray ceiling, 2011 triple pane windows/sliders. New granite/quartz baths up w/soft close drawers,Grohe, Toto, Kohler finishes & dbl bowl sinks; MBR suite w/FP, balcony, WIC, & whirlpool tub. Newly FIN bsmt w/partial kitch,gas/ H20 hookup,LR/DR, remod bath.Close 2 CTA,I90, nightlife,dining &MORE
Property Specifics
| Single Family | |
| — | |
| Contemporary | |
| 1950 | |
| Full | |
| — | |
| No | |
| 0.12 |
| Cook | |
| — | |
| 0 / Not Applicable | |
| None | |
| Lake Michigan,Public | |
| Public Sewer | |
| 09266504 | |
| 12014230250000 |
Nearby Schools
| NAME: | DISTRICT: | DISTANCE: | |
|---|---|---|---|
|
High School
Taft High School |
299 | Not in DB | |
Property History
| DATE: | EVENT: | PRICE: | SOURCE: |
|---|---|---|---|
| 29 Aug, 2016 | Sold | $610,000 | MRED MLS |
| 5 Aug, 2016 | Under contract | $624,987 | MRED MLS |
| 23 Jun, 2016 | Listed for sale | $624,987 | MRED MLS |
Room Specifics
Total Bedrooms: 7
Bedrooms Above Ground: 5
Bedrooms Below Ground: 2
Dimensions: —
Floor Type: Hardwood
Dimensions: —
Floor Type: Hardwood
Dimensions: —
Floor Type: Hardwood
Dimensions: —
Floor Type: —
Dimensions: —
Floor Type: —
Dimensions: —
Floor Type: —
Full Bathrooms: 4
Bathroom Amenities: Whirlpool,Separate Shower,Double Sink,Full Body Spray Shower
Bathroom in Basement: 1
Rooms: Kitchen,Bonus Room,Bedroom 5,Bedroom 6,Bedroom 7,Walk In Closet
Basement Description: Finished,Exterior Access
Other Specifics
| 1 | |
| Concrete Perimeter | |
| Concrete | |
| Balcony, Deck, Patio | |
| — | |
| 50X125X70 | |
| Pull Down Stair,Unfinished | |
| Full | |
| Vaulted/Cathedral Ceilings, Skylight(s), Hardwood Floors, First Floor Bedroom, In-Law Arrangement, Second Floor Laundry | |
| Range, Microwave, Dishwasher, High End Refrigerator, Washer, Dryer, Stainless Steel Appliance(s) | |
| Not in DB | |
| — | |
| — | |
| — | |
| Wood Burning, Gas Starter |
Tax History
| Year | Property Taxes |
|---|---|
| 2016 | $5,685 |
Contact Agent
Nearby Similar Homes
Nearby Sold Comparables
Contact Agent
Listing Provided By
@properties



