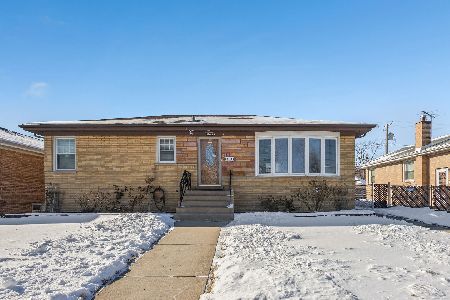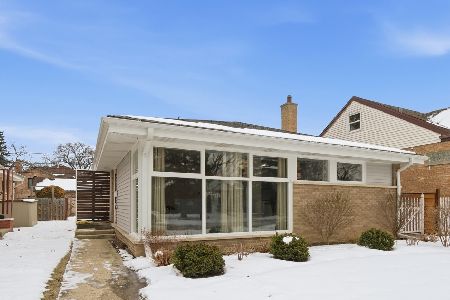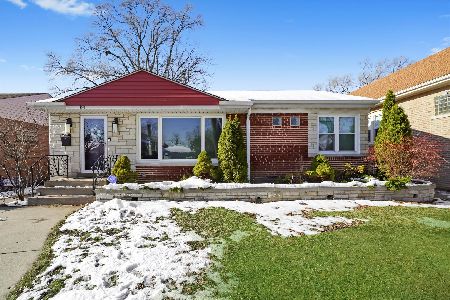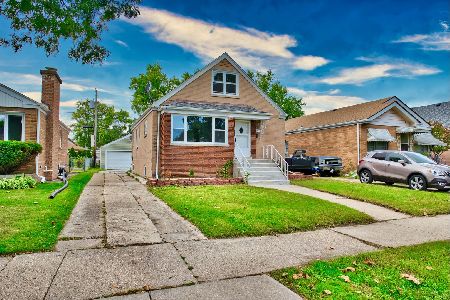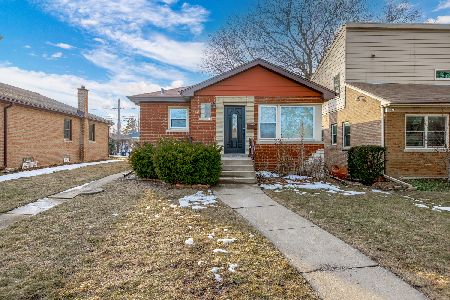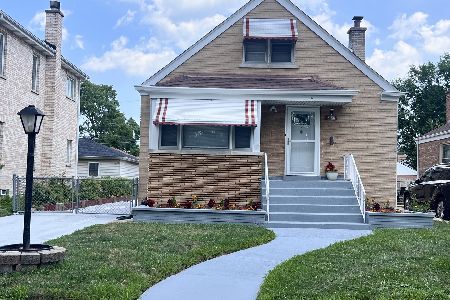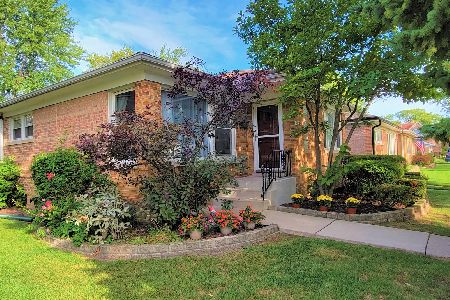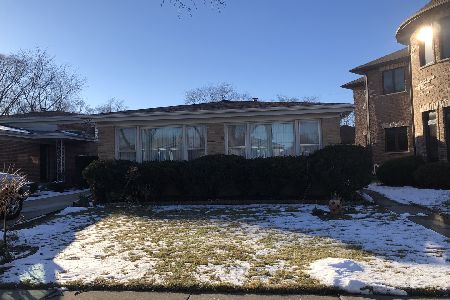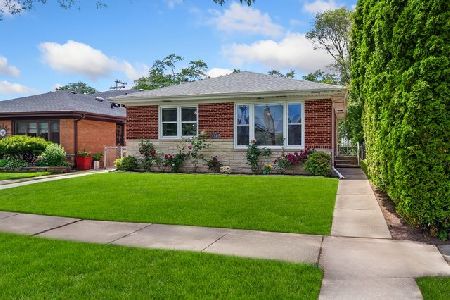7424 Keystone Avenue, Skokie, Illinois 60076
$825,000
|
Sold
|
|
| Status: | Closed |
| Sqft: | 6,500 |
| Cost/Sqft: | $131 |
| Beds: | 5 |
| Baths: | 7 |
| Year Built: | 2008 |
| Property Taxes: | $19,112 |
| Days On Market: | 4048 |
| Lot Size: | 0,00 |
Description
AMAZING HUGE CUSTOM BUILT HOME with all the bells and whistles! Circular floor plan. Large kitchen w/ granite counter tops, island and eating area that opens up to a fam.room with fireplace. Seperate dining room and living room, 1st floor master/or office. All bedrooms are in suite! 2nd floor Laundry. Lower level with 2 bedrooms , full bath and a full kitchen and storage. Great outdoors w/fireplace deck and hot tub!
Property Specifics
| Single Family | |
| — | |
| Colonial | |
| 2008 | |
| Full | |
| — | |
| No | |
| — |
| Cook | |
| — | |
| 0 / Not Applicable | |
| None | |
| Public | |
| Public Sewer | |
| 08827550 | |
| 10274140280000 |
Property History
| DATE: | EVENT: | PRICE: | SOURCE: |
|---|---|---|---|
| 3 Jun, 2015 | Sold | $825,000 | MRED MLS |
| 14 Feb, 2015 | Under contract | $849,000 | MRED MLS |
| 30 Jan, 2015 | Listed for sale | $849,000 | MRED MLS |
Room Specifics
Total Bedrooms: 6
Bedrooms Above Ground: 5
Bedrooms Below Ground: 1
Dimensions: —
Floor Type: Hardwood
Dimensions: —
Floor Type: Hardwood
Dimensions: —
Floor Type: Hardwood
Dimensions: —
Floor Type: —
Dimensions: —
Floor Type: —
Full Bathrooms: 7
Bathroom Amenities: Whirlpool,Separate Shower,Steam Shower,Double Sink
Bathroom in Basement: 1
Rooms: Kitchen,Bedroom 5,Bedroom 6,Exercise Room,Foyer,Office,Recreation Room
Basement Description: Finished
Other Specifics
| 2 | |
| Concrete Perimeter | |
| — | |
| Balcony, Deck, Hot Tub | |
| — | |
| 66X123 | |
| — | |
| Full | |
| Bar-Wet, Elevator, Hardwood Floors, First Floor Bedroom, Second Floor Laundry, First Floor Full Bath | |
| Range, Microwave, Dishwasher, High End Refrigerator, Freezer, Washer, Dryer, Disposal, Stainless Steel Appliance(s) | |
| Not in DB | |
| Sidewalks | |
| — | |
| — | |
| Gas Starter |
Tax History
| Year | Property Taxes |
|---|---|
| 2015 | $19,112 |
Contact Agent
Nearby Similar Homes
Nearby Sold Comparables
Contact Agent
Listing Provided By
@properties

