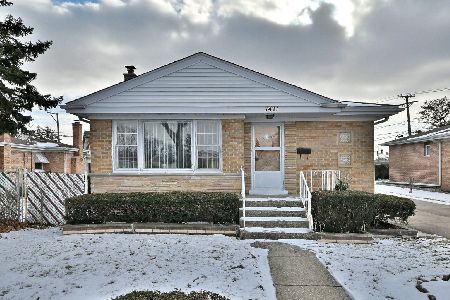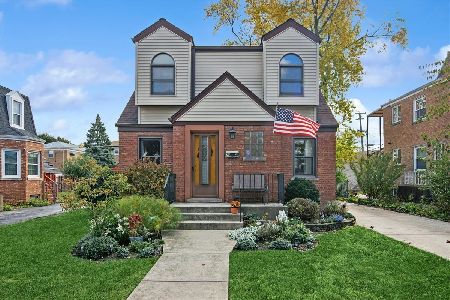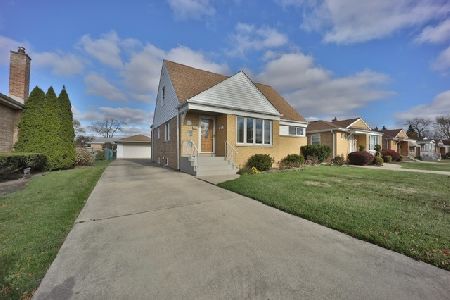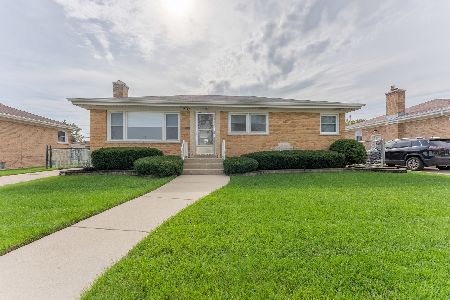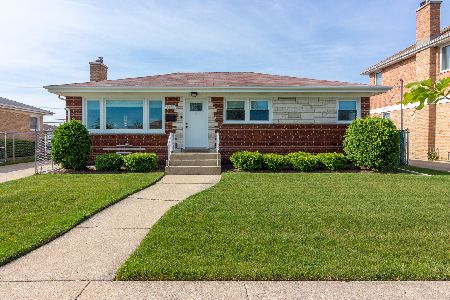7424 Lawler Avenue, Niles, Illinois 60714
$345,000
|
Sold
|
|
| Status: | Closed |
| Sqft: | 1,040 |
| Cost/Sqft: | $327 |
| Beds: | 2 |
| Baths: | 2 |
| Year Built: | 1956 |
| Property Taxes: | $6,007 |
| Days On Market: | 2876 |
| Lot Size: | 0,15 |
Description
Upgraded Top to Bottom~ Sellers Spared No Expense!! All Major Updates Done For You: Full Basement Finished 2017, Water Heater 2016, Furnance/AC 2017, Smart Thermostat 2017, Home/Garage Roof & Gutters 2016, Doors & Windows 2016! Completely Rehabbed Kitchen Boasts New Stainless Steel Appliances, Granite Countertops with Breakfast Bar, Custom Tile Backsplash, and an Abundance of 42" Cabinetry! Other Interior Features Include: Bright & Airy Open Concept Floorplan, Upgraded Bathrooms, LED Recessed Lighting, Fresh Neutral Paint with White Trim & 6-Paneled Doors, and Gleaming Wood Floors Throughout! Lower Level Family Room for Twice the Living Space with Dry-Bar and Full Bath! Great Location~ Walking Distance to Parks, Schools, and Shopping! Ease of Access to Routes 21, 43 & Hwy 14! Award Winning District 64 Schools! Don't Miss Out! This One Won't Last!
Property Specifics
| Single Family | |
| — | |
| Ranch | |
| 1956 | |
| Full | |
| RANCH | |
| No | |
| 0.15 |
| Cook | |
| — | |
| 0 / Not Applicable | |
| None | |
| Public | |
| Public Sewer | |
| 09879335 | |
| 09252220140000 |
Nearby Schools
| NAME: | DISTRICT: | DISTANCE: | |
|---|---|---|---|
|
Grade School
Eugene Field Elementary School |
64 | — | |
|
Middle School
Emerson Middle School |
64 | Not in DB | |
|
High School
Maine South High School |
207 | Not in DB | |
Property History
| DATE: | EVENT: | PRICE: | SOURCE: |
|---|---|---|---|
| 29 May, 2012 | Sold | $205,000 | MRED MLS |
| 8 Apr, 2012 | Under contract | $217,500 | MRED MLS |
| 29 Feb, 2012 | Listed for sale | $217,500 | MRED MLS |
| 8 Jun, 2018 | Sold | $345,000 | MRED MLS |
| 12 Mar, 2018 | Under contract | $339,900 | MRED MLS |
| 9 Mar, 2018 | Listed for sale | $339,900 | MRED MLS |
Room Specifics
Total Bedrooms: 2
Bedrooms Above Ground: 2
Bedrooms Below Ground: 0
Dimensions: —
Floor Type: Hardwood
Full Bathrooms: 2
Bathroom Amenities: Separate Shower
Bathroom in Basement: 1
Rooms: —
Basement Description: Finished
Other Specifics
| 2.5 | |
| Concrete Perimeter | |
| Concrete | |
| Patio, Storms/Screens | |
| Landscaped | |
| 131 X 50 | |
| Unfinished | |
| — | |
| Bar-Dry, Hardwood Floors, First Floor Bedroom, First Floor Full Bath | |
| Range, Microwave, Dishwasher, Refrigerator, Washer, Dryer, Disposal, Stainless Steel Appliance(s), Range Hood | |
| Not in DB | |
| Sidewalks, Street Lights, Street Paved | |
| — | |
| — | |
| — |
Tax History
| Year | Property Taxes |
|---|---|
| 2012 | $5,836 |
| 2018 | $6,007 |
Contact Agent
Nearby Similar Homes
Nearby Sold Comparables
Contact Agent
Listing Provided By
RE/MAX Suburban

