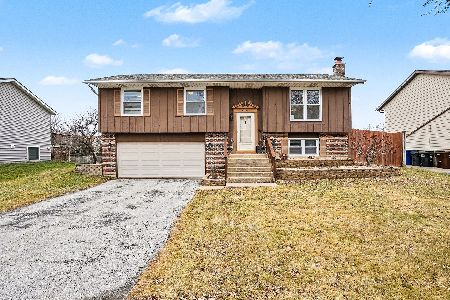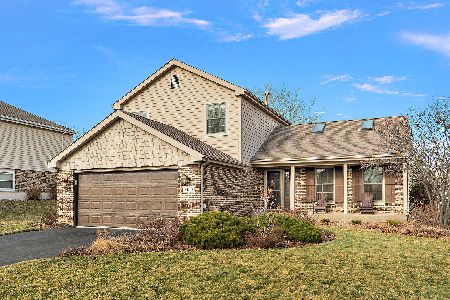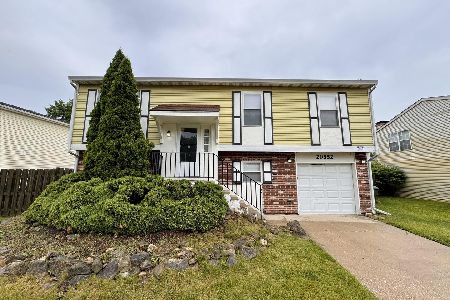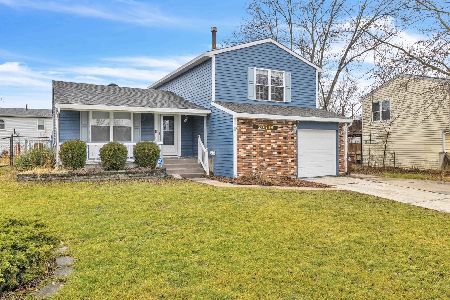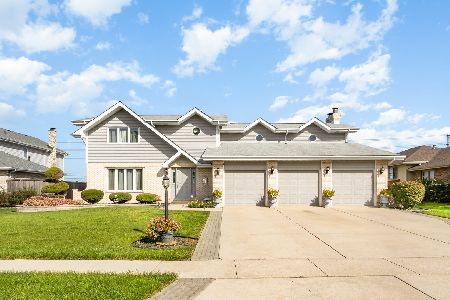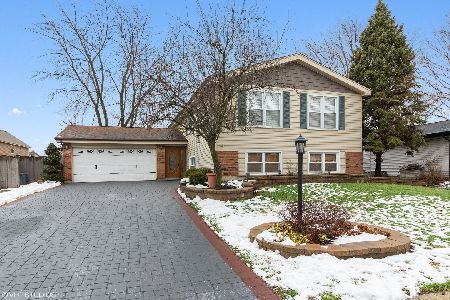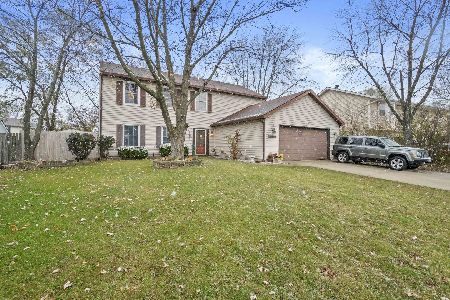7425 Hickory Creek Drive, Frankfort, Illinois 60423
$230,000
|
Sold
|
|
| Status: | Closed |
| Sqft: | 2,355 |
| Cost/Sqft: | $102 |
| Beds: | 5 |
| Baths: | 3 |
| Year Built: | 1974 |
| Property Taxes: | $4,286 |
| Days On Market: | 6457 |
| Lot Size: | 0,00 |
Description
Lovely Fairview Model with 5 Bedrooms and 3 Full Baths. Beautiful entryway invites you to this well cared for home. New carpeting upstairs. BIG Bedrooms and an eat-in kitchen. Fam Rm features built in shelving and a woodburning fireplace. Dining rm with sliding doors to the deck overlooking this well manicured lawn. Stor shed. 2 1/2 car attached garage with concrete driveway. Walk to parks and schools. Home Warranty.
Property Specifics
| Single Family | |
| — | |
| Tri-Level | |
| 1974 | |
| Full | |
| — | |
| No | |
| 0 |
| Will | |
| Frankfort Square | |
| 0 / Not Applicable | |
| None | |
| Community Well | |
| Public Sewer | |
| 06899781 | |
| 1909242020060000 |
Property History
| DATE: | EVENT: | PRICE: | SOURCE: |
|---|---|---|---|
| 8 Aug, 2008 | Sold | $230,000 | MRED MLS |
| 21 Jul, 2008 | Under contract | $239,900 | MRED MLS |
| 18 May, 2008 | Listed for sale | $239,900 | MRED MLS |
Room Specifics
Total Bedrooms: 5
Bedrooms Above Ground: 5
Bedrooms Below Ground: 0
Dimensions: —
Floor Type: Carpet
Dimensions: —
Floor Type: Carpet
Dimensions: —
Floor Type: Vinyl
Dimensions: —
Floor Type: —
Full Bathrooms: 3
Bathroom Amenities: —
Bathroom in Basement: 1
Rooms: Bedroom 5,Den,Foyer,Storage
Basement Description: Finished
Other Specifics
| 2 | |
| Concrete Perimeter | |
| Concrete | |
| Deck | |
| Landscaped | |
| 65X110X82X110 | |
| Full | |
| Full | |
| In-Law Arrangement | |
| Range, Microwave, Dishwasher, Refrigerator, Washer, Dryer | |
| Not in DB | |
| Sidewalks, Street Lights, Street Paved | |
| — | |
| — | |
| Wood Burning |
Tax History
| Year | Property Taxes |
|---|---|
| 2008 | $4,286 |
Contact Agent
Nearby Similar Homes
Nearby Sold Comparables
Contact Agent
Listing Provided By
Coldwell Banker The Real Estate Group

