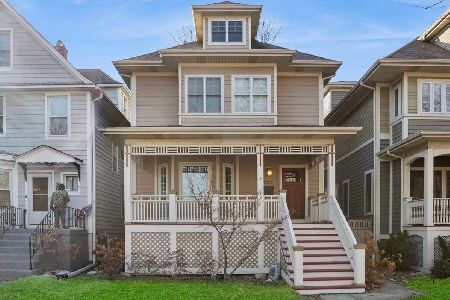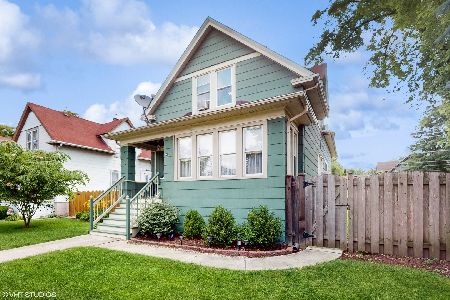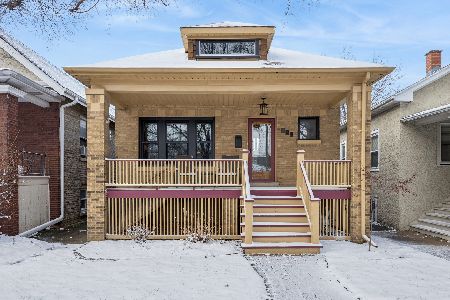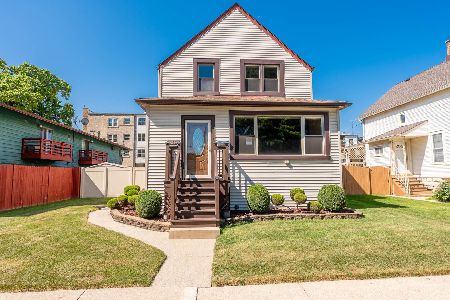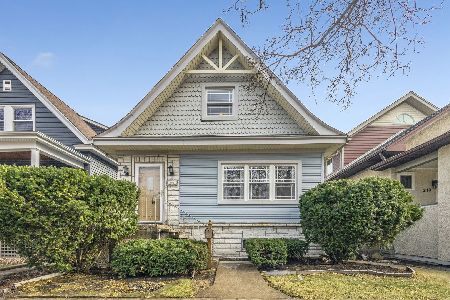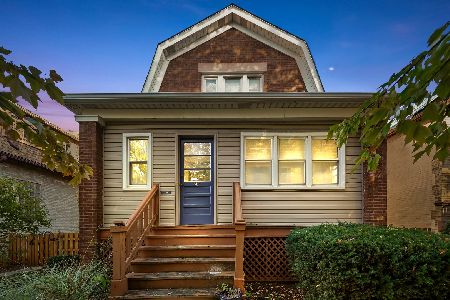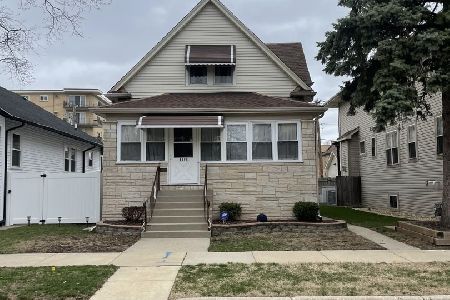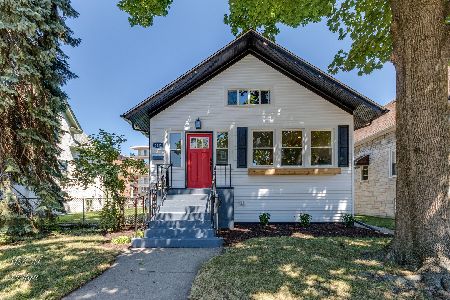7425 Warren Street, Forest Park, Illinois 60130
$620,000
|
Sold
|
|
| Status: | Closed |
| Sqft: | 2,874 |
| Cost/Sqft: | $226 |
| Beds: | 3 |
| Baths: | 4 |
| Year Built: | 2006 |
| Property Taxes: | $15,459 |
| Days On Market: | 2882 |
| Lot Size: | 0,11 |
Description
Entertaining will be a breeze in this delightful & exceptionally built home featuring all ensuite bedrooms, hardwood floors, B/I speakers, can lights, 9' ceilings; deck off kitchen/fam.Rm. 2C Gar+parking pad. Master bedroom has tray ceilings & 12X10 walk-in closet w/custom organizers!! Master bath oasis offers dual vanity, bidet, 6X5 shower w/rainforest showerhead plus multi showerheads, marble seating, steam, B/I speakers; whirlpool tub. Fall in love with the gourmet kitchen featuring all SS appl, double Bosch ovens & dishwasher, pantry, 7X5 island, breakfast nook. Sliding glass doors off kitchen & family room open to large deck. Mud room & large laundry room; Sep cooling/heating systems for max. comfort. Full basement has roughed in plumbing. Who needs a car when you can practically skip over to Madison Ave restaurants & shops also blue & green lines as well as Metra stations!
Property Specifics
| Single Family | |
| — | |
| — | |
| 2006 | |
| Full,English | |
| — | |
| No | |
| 0.11 |
| Cook | |
| — | |
| 0 / Not Applicable | |
| None | |
| Lake Michigan,Public | |
| Public Sewer | |
| 09910874 | |
| 15124320220000 |
Nearby Schools
| NAME: | DISTRICT: | DISTANCE: | |
|---|---|---|---|
|
Grade School
Grant-white Elementary School |
91 | — | |
|
Middle School
Forest Park Middle School |
91 | Not in DB | |
|
High School
Proviso East High School |
209 | Not in DB | |
|
Alternate High School
Proviso Mathematics And Science |
— | Not in DB | |
Property History
| DATE: | EVENT: | PRICE: | SOURCE: |
|---|---|---|---|
| 15 Jun, 2018 | Sold | $620,000 | MRED MLS |
| 6 May, 2018 | Under contract | $649,900 | MRED MLS |
| 10 Apr, 2018 | Listed for sale | $649,900 | MRED MLS |
Room Specifics
Total Bedrooms: 3
Bedrooms Above Ground: 3
Bedrooms Below Ground: 0
Dimensions: —
Floor Type: Hardwood
Dimensions: —
Floor Type: Hardwood
Full Bathrooms: 4
Bathroom Amenities: Whirlpool,Separate Shower,Steam Shower,Double Sink,Bidet,Full Body Spray Shower
Bathroom in Basement: 0
Rooms: Foyer,Walk In Closet
Basement Description: Unfinished,Bathroom Rough-In
Other Specifics
| 2 | |
| — | |
| — | |
| Deck | |
| — | |
| 37X125 | |
| Unfinished | |
| Full | |
| Hardwood Floors, First Floor Laundry | |
| Double Oven, Dishwasher, Refrigerator, Washer, Dryer, Stainless Steel Appliance(s), Cooktop | |
| Not in DB | |
| Sidewalks, Street Lights, Street Paved | |
| — | |
| — | |
| Gas Log |
Tax History
| Year | Property Taxes |
|---|---|
| 2018 | $15,459 |
Contact Agent
Nearby Similar Homes
Nearby Sold Comparables
Contact Agent
Listing Provided By
Charles Rutenberg Realty of IL

