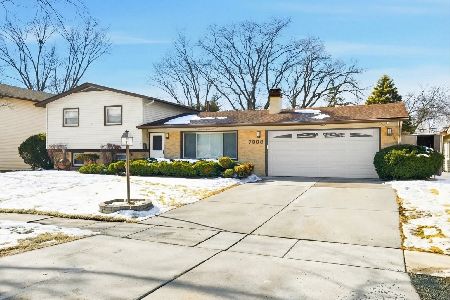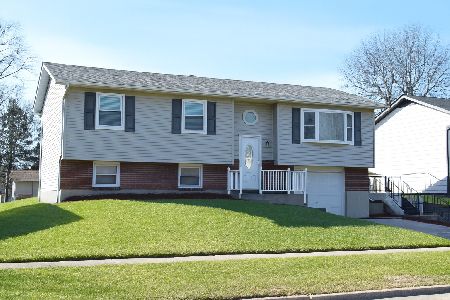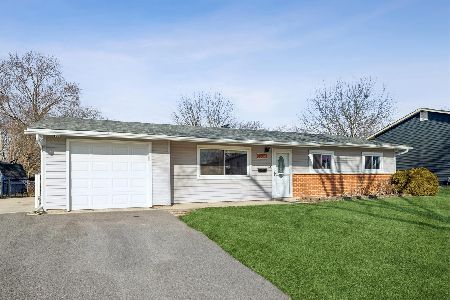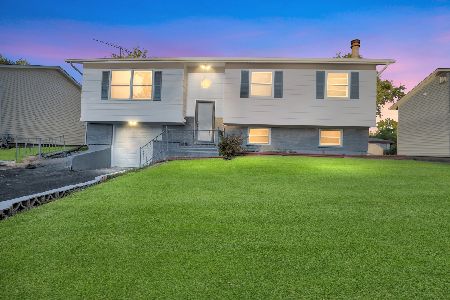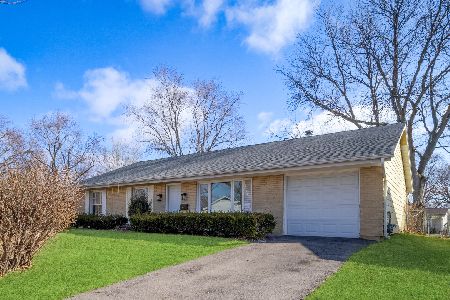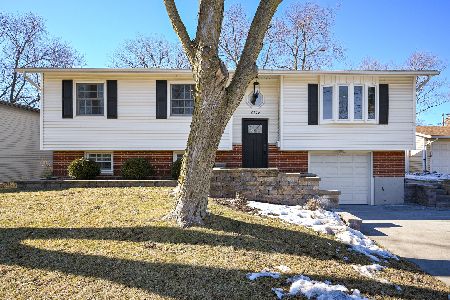7426 Northway Drive, Hanover Park, Illinois 60133
$375,000
|
Sold
|
|
| Status: | Closed |
| Sqft: | 1,836 |
| Cost/Sqft: | $202 |
| Beds: | 4 |
| Baths: | 2 |
| Year Built: | 1968 |
| Property Taxes: | $6,951 |
| Days On Market: | 401 |
| Lot Size: | 0,00 |
Description
Bright and spacious ranch with open concept floor plan. Tiled entry way opens up to large living room that is centered around a wood burning stove and flows into the dining area making it perfect for entertaining. Updated kitchen with 42" cabinets, tiled backsplash, stainless steel appliances, large pantry and breakfast bar overlooking the living room. Primary bedroom features a trim wall and private en suite with dual vanity and tiled walk in shower. Three additional bedrooms all with large closets share an updated hall bath with an additional storage closet. Overhead lighting with dimmers. Laundry room offers convenient access to the backyard. Huge fenced backyard with pergola and shed for extra storage. Detached 2.5 car garage with air conditioning and heater & long concrete driveway for additional parking. Brand new roof, gutters and trap gutters in October 2024. Zoned to highly rated Schaumburg schools!
Property Specifics
| Single Family | |
| — | |
| — | |
| 1968 | |
| — | |
| — | |
| No | |
| — |
| Cook | |
| Hanover Highlands | |
| 0 / Not Applicable | |
| — | |
| — | |
| — | |
| 12274796 | |
| 07304150250000 |
Nearby Schools
| NAME: | DISTRICT: | DISTANCE: | |
|---|---|---|---|
|
Grade School
Anne Fox Elementary School |
54 | — | |
|
Middle School
Jane Addams Junior High School |
54 | Not in DB | |
|
High School
Hoffman Estates High School |
211 | Not in DB | |
Property History
| DATE: | EVENT: | PRICE: | SOURCE: |
|---|---|---|---|
| 25 Sep, 2018 | Sold | $266,000 | MRED MLS |
| 18 Jul, 2018 | Under contract | $269,900 | MRED MLS |
| — | Last price change | $274,999 | MRED MLS |
| 19 Jun, 2018 | Listed for sale | $275,000 | MRED MLS |
| 17 Mar, 2025 | Sold | $375,000 | MRED MLS |
| 12 Feb, 2025 | Under contract | $370,000 | MRED MLS |
| 23 Jan, 2025 | Listed for sale | $370,000 | MRED MLS |
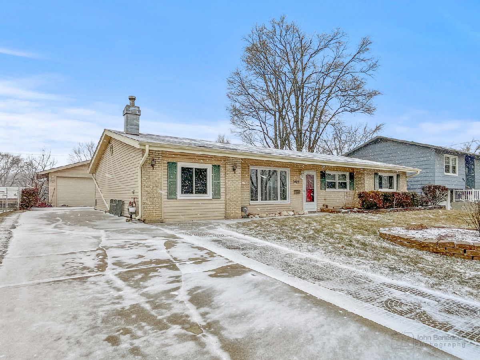
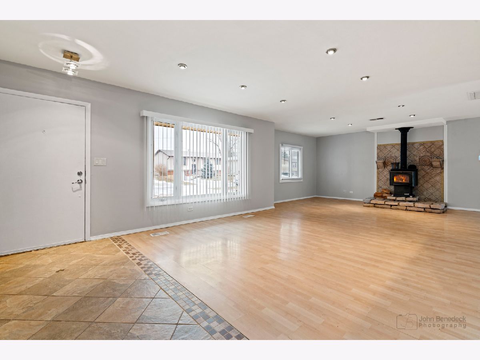
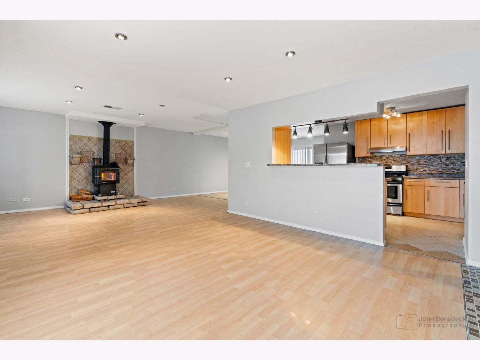
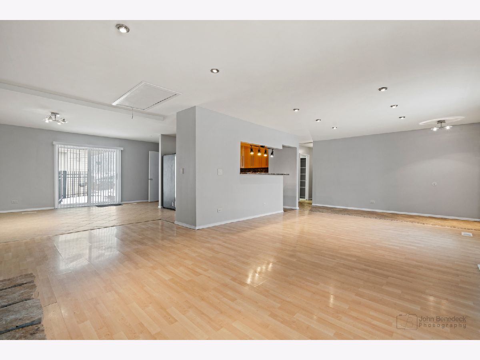
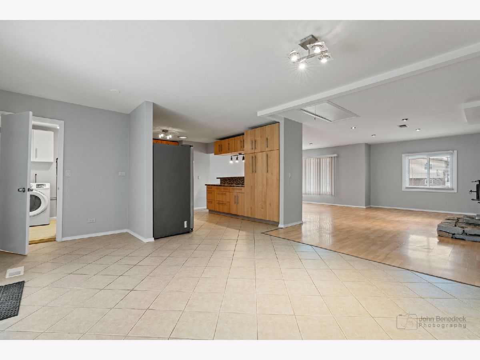
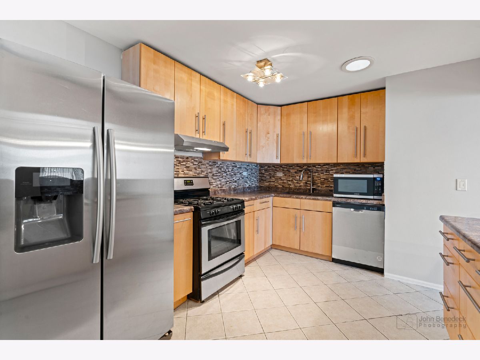
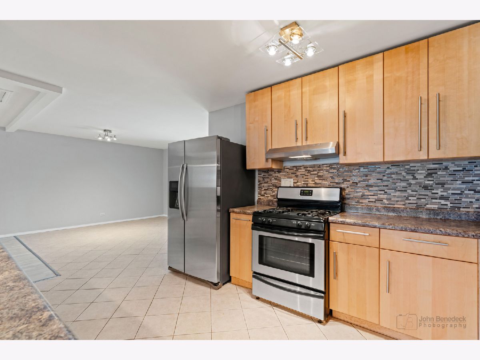
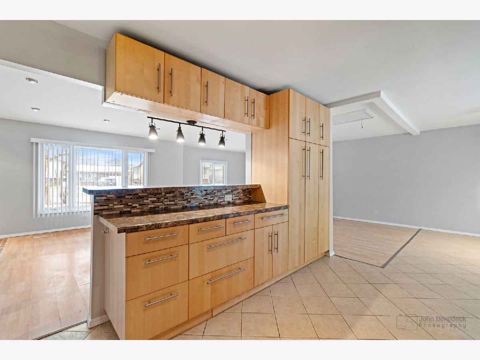
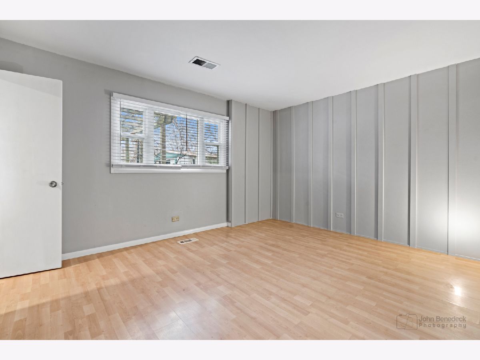
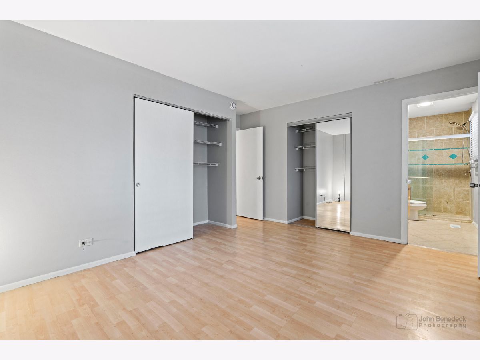
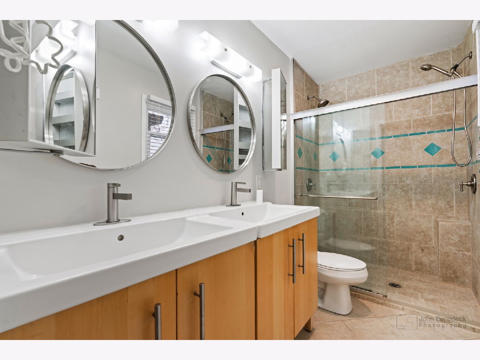
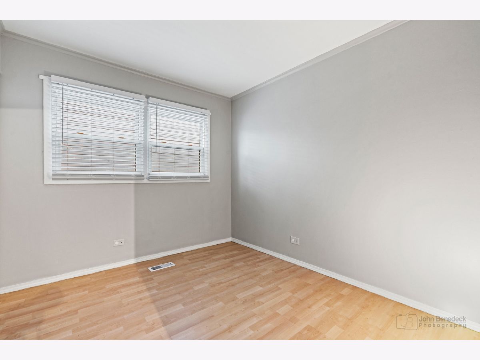
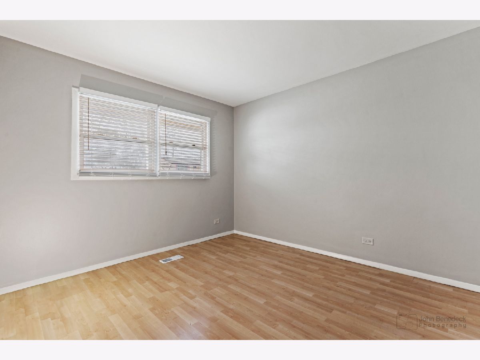
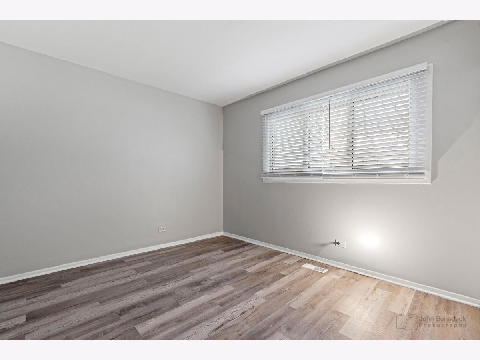
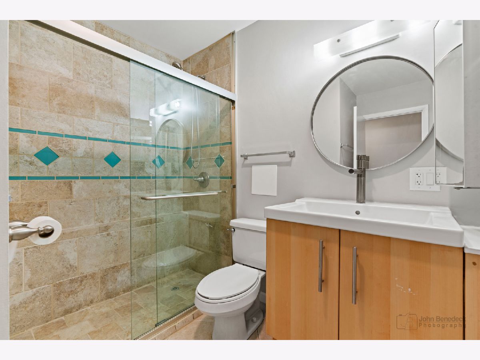
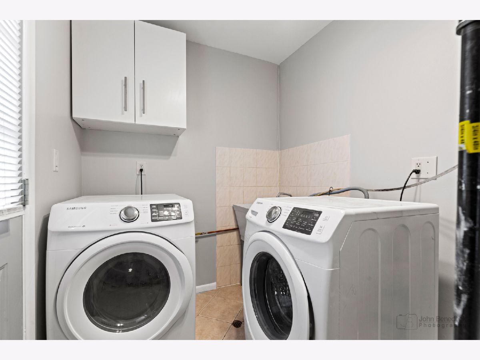
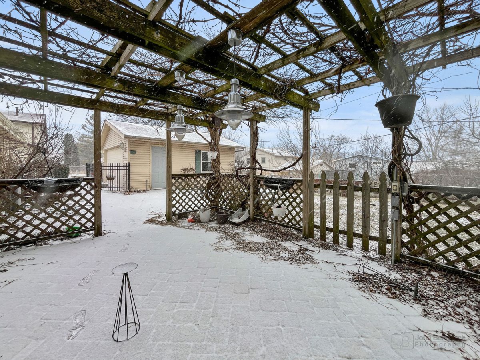
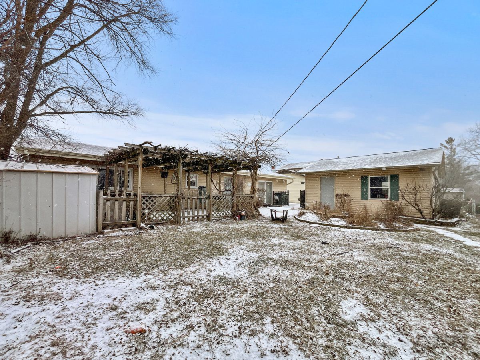
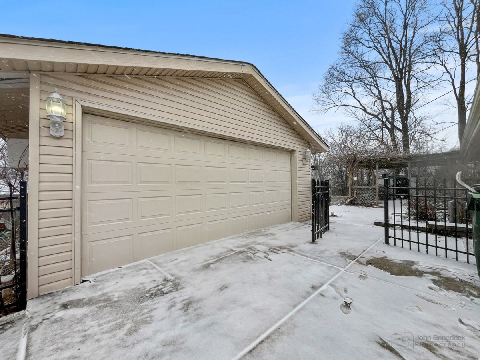
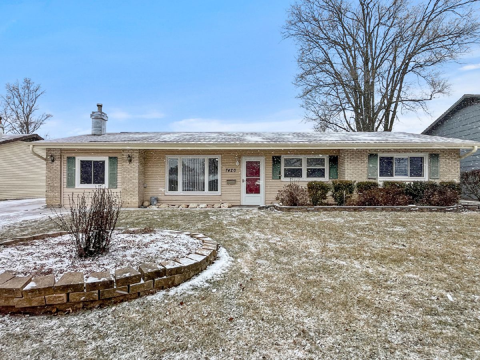
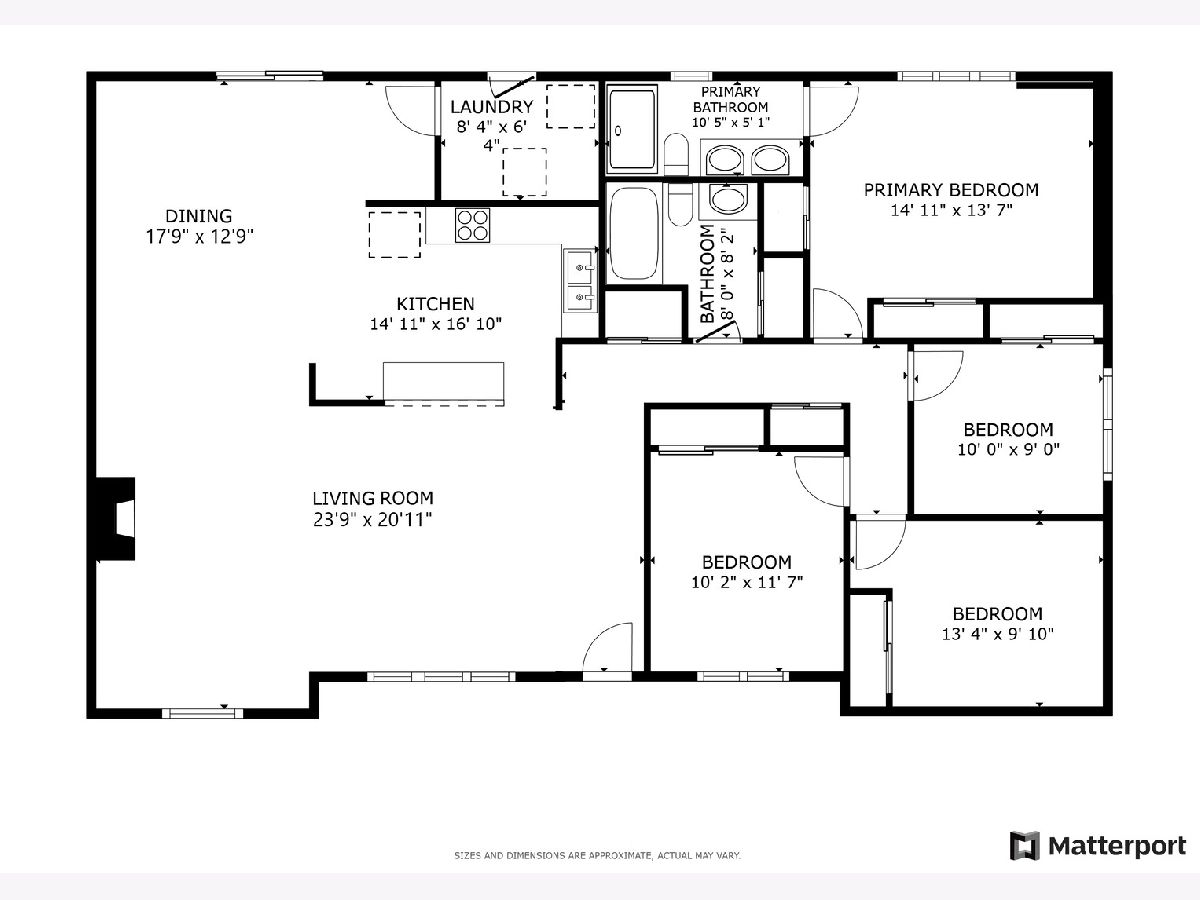
Room Specifics
Total Bedrooms: 4
Bedrooms Above Ground: 4
Bedrooms Below Ground: 0
Dimensions: —
Floor Type: —
Dimensions: —
Floor Type: —
Dimensions: —
Floor Type: —
Full Bathrooms: 2
Bathroom Amenities: Double Sink
Bathroom in Basement: 0
Rooms: —
Basement Description: None
Other Specifics
| 2.5 | |
| — | |
| Concrete | |
| — | |
| — | |
| 8760 | |
| Unfinished | |
| — | |
| — | |
| — | |
| Not in DB | |
| — | |
| — | |
| — | |
| — |
Tax History
| Year | Property Taxes |
|---|---|
| 2018 | $6,191 |
| 2025 | $6,951 |
Contact Agent
Nearby Similar Homes
Nearby Sold Comparables
Contact Agent
Listing Provided By
Redfin Corporation

