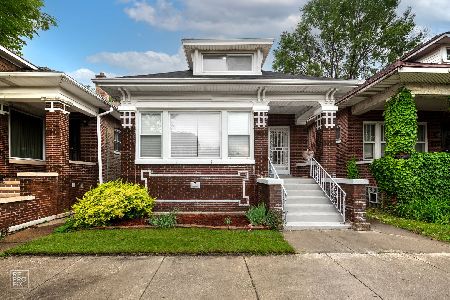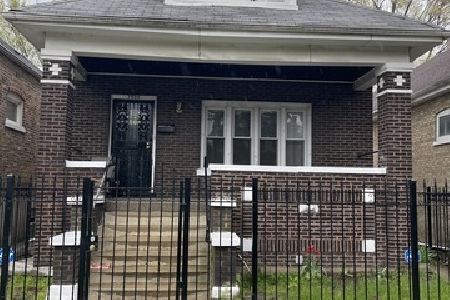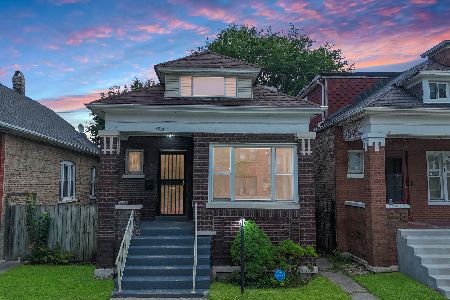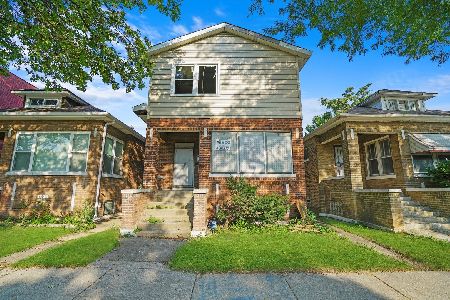7426 Vernon Avenue, Greater Grand Crossing, Chicago, Illinois 60619
$135,000
|
Sold
|
|
| Status: | Closed |
| Sqft: | 1,800 |
| Cost/Sqft: | $78 |
| Beds: | 3 |
| Baths: | 2 |
| Year Built: | — |
| Property Taxes: | $1,734 |
| Days On Market: | 4049 |
| Lot Size: | 0,00 |
Description
Amazing Rehab! This home has it all! Hardwood floors stainless steel appliances full finished basement With plenty of space awesome full size baths and beutiful cabinetry The open Concept is great for Entertaining or Quiet family time . A Must See!
Property Specifics
| Single Family | |
| — | |
| Bungalow | |
| — | |
| Full | |
| BUNGALOW | |
| No | |
| — |
| Cook | |
| Park Manor | |
| 0 / Not Applicable | |
| None | |
| Lake Michigan | |
| Public Sewer | |
| 08757646 | |
| 20272240160000 |
Property History
| DATE: | EVENT: | PRICE: | SOURCE: |
|---|---|---|---|
| 12 May, 2014 | Sold | $30,000 | MRED MLS |
| 18 Apr, 2014 | Under contract | $34,900 | MRED MLS |
| — | Last price change | $44,900 | MRED MLS |
| 4 Sep, 2013 | Listed for sale | $49,900 | MRED MLS |
| 19 Dec, 2014 | Sold | $135,000 | MRED MLS |
| 21 Oct, 2014 | Under contract | $139,900 | MRED MLS |
| — | Last price change | $124,900 | MRED MLS |
| 20 Oct, 2014 | Listed for sale | $124,900 | MRED MLS |
Room Specifics
Total Bedrooms: 4
Bedrooms Above Ground: 3
Bedrooms Below Ground: 1
Dimensions: —
Floor Type: —
Dimensions: —
Floor Type: Hardwood
Dimensions: —
Floor Type: Ceramic Tile
Full Bathrooms: 2
Bathroom Amenities: —
Bathroom in Basement: 1
Rooms: Enclosed Porch
Basement Description: Finished
Other Specifics
| 2 | |
| Concrete Perimeter | |
| — | |
| — | |
| — | |
| 25X125 | |
| — | |
| None | |
| — | |
| Range, Microwave, Dishwasher, Refrigerator, Washer, Dryer | |
| Not in DB | |
| — | |
| — | |
| — | |
| — |
Tax History
| Year | Property Taxes |
|---|---|
| 2014 | $1,734 |
Contact Agent
Nearby Similar Homes
Nearby Sold Comparables
Contact Agent
Listing Provided By
Manage Chicago, Inc.











