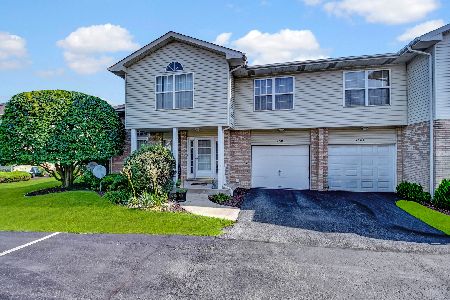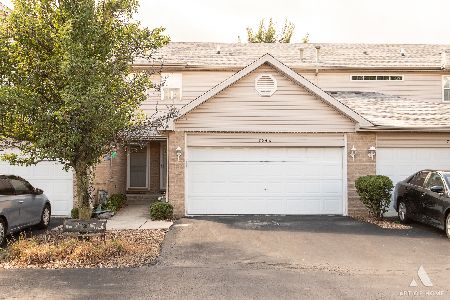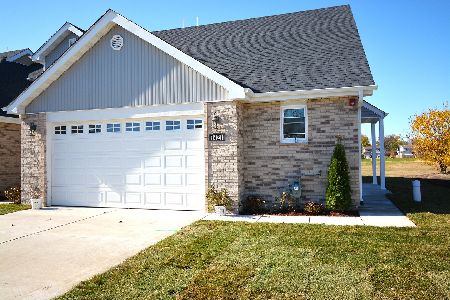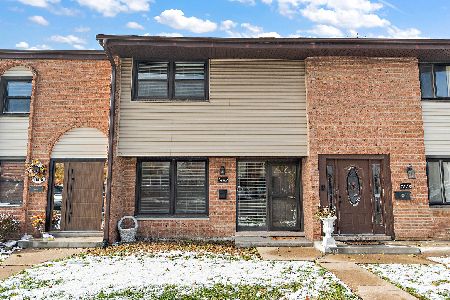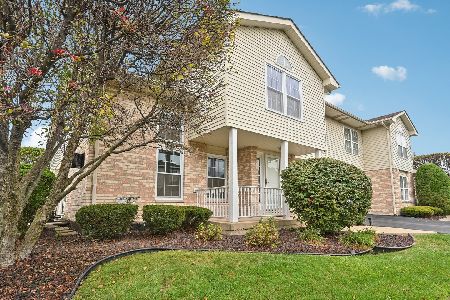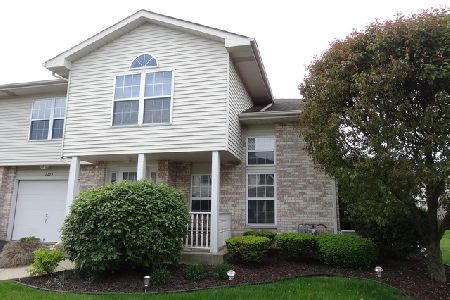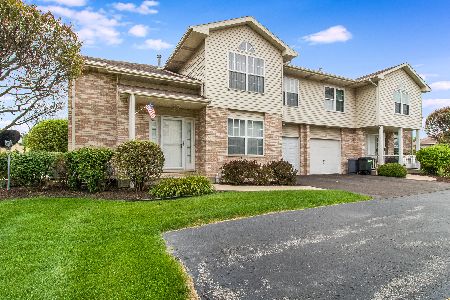7428 Maple Drive, Justice, Illinois 60458
$203,000
|
Sold
|
|
| Status: | Closed |
| Sqft: | 1,200 |
| Cost/Sqft: | $171 |
| Beds: | 2 |
| Baths: | 2 |
| Year Built: | 1999 |
| Property Taxes: | $4,410 |
| Days On Market: | 1469 |
| Lot Size: | 0,00 |
Description
Gorgeous 2 bedroom 1.1 bath Justice condo features newly refinished hardwood floors, a bright living room with vaulted ceiling and cozy gas fireplace, dining area with concrete patio access, gourmet kitchen with stainless steel oven, granite counter tops, moveable island and breakfast bar that opens up to the living room (bar stools included), main level laundry and renovated powder room. The second floor features a sun filled loft with shelving units (included), master bedroom with wood laminate flooring and a large walk in closet, second good sized bedroom and shared bathroom with dual sinks. Attached 1 car garage with workshop area and free standing cabinetry for additional storage. Corner unit with grassy area off the patio. Great location near Brodnicki Elementary School, shopping, restaurants and quick access to I-55 and I-294. Newer: roof (1 year), windows and patio door (4 years).
Property Specifics
| Condos/Townhomes | |
| 2 | |
| — | |
| 1999 | |
| None | |
| TOWNHOUSE | |
| No | |
| — |
| Cook | |
| Arbors Of Justice | |
| 192 / Monthly | |
| Insurance,Exterior Maintenance,Lawn Care,Snow Removal | |
| Lake Michigan | |
| Public Sewer | |
| 11300428 | |
| 18261020541049 |
Nearby Schools
| NAME: | DISTRICT: | DISTANCE: | |
|---|---|---|---|
|
Grade School
Frank A Brodnicki Elementary Sch |
109 | — | |
|
Middle School
Geo T Wilkins Junior High School |
109 | Not in DB | |
|
High School
Argo Community High School |
217 | Not in DB | |
Property History
| DATE: | EVENT: | PRICE: | SOURCE: |
|---|---|---|---|
| 28 Jan, 2022 | Sold | $203,000 | MRED MLS |
| 13 Jan, 2022 | Under contract | $204,900 | MRED MLS |
| 7 Jan, 2022 | Listed for sale | $204,900 | MRED MLS |
| 4 Dec, 2024 | Sold | $260,000 | MRED MLS |
| 4 Nov, 2024 | Under contract | $255,000 | MRED MLS |
| 2 Oct, 2024 | Listed for sale | $255,000 | MRED MLS |
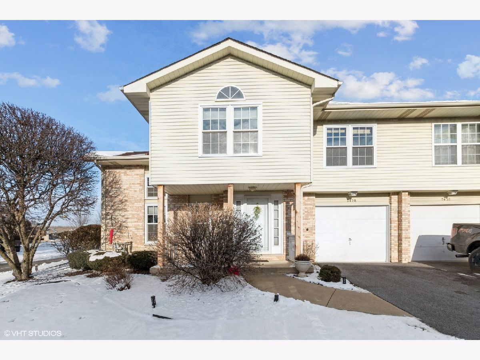
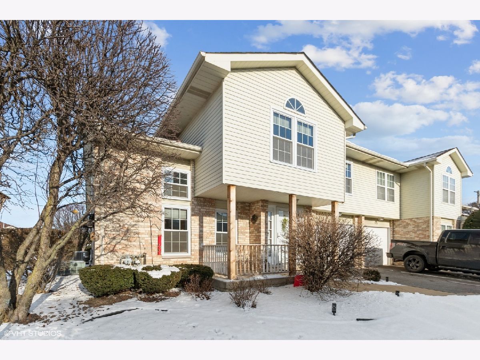
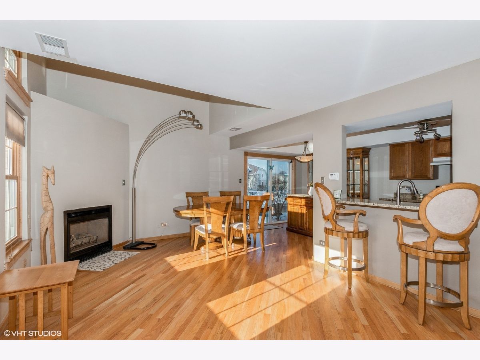
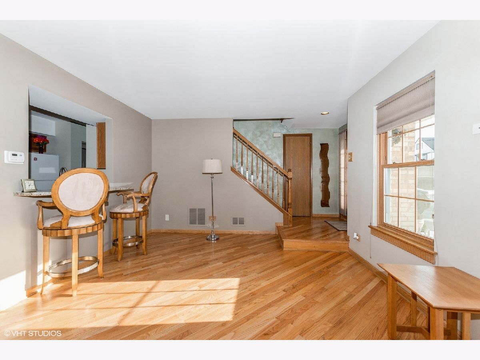
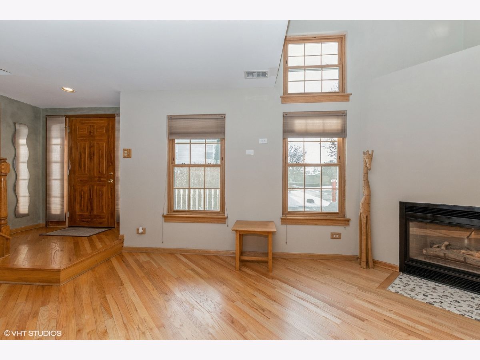
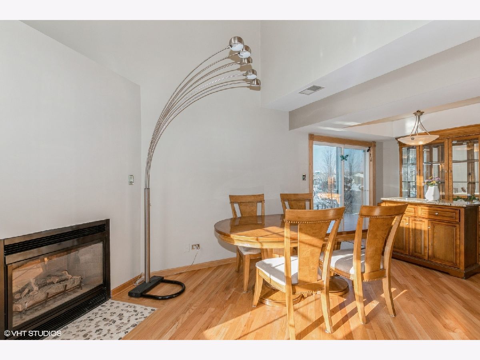
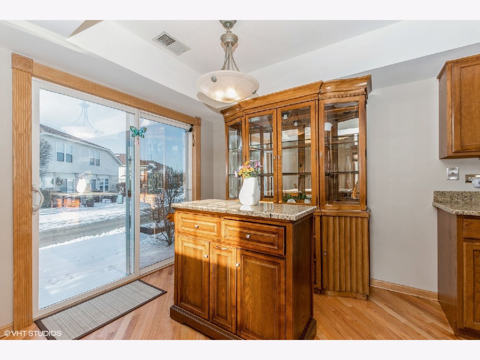
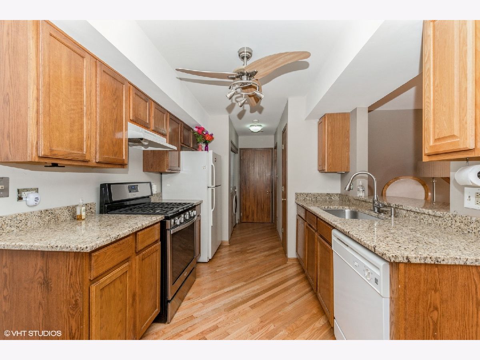
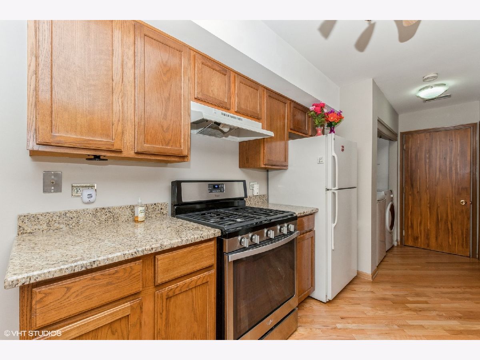
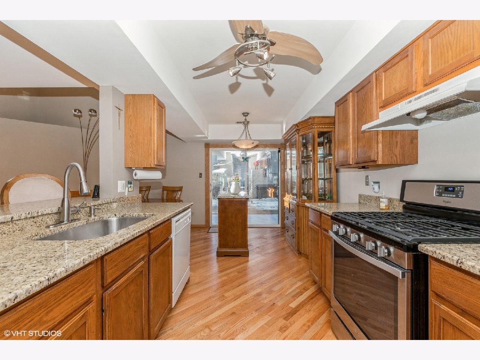
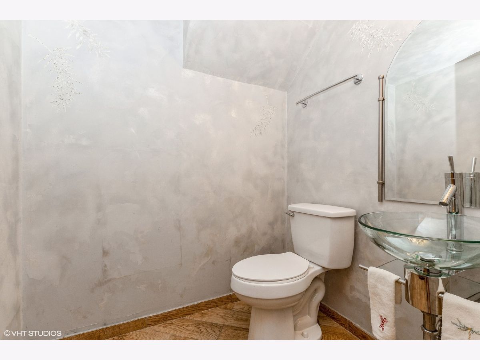
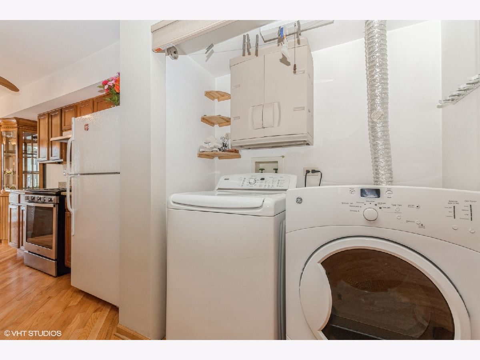
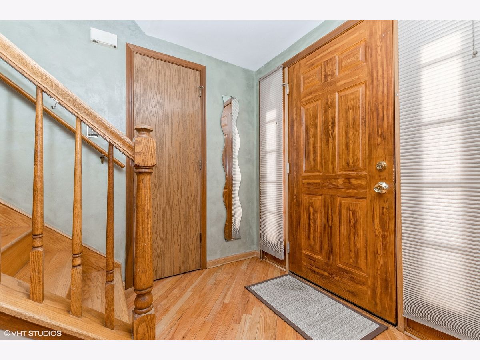
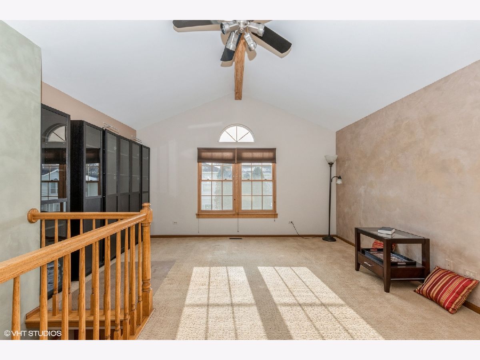
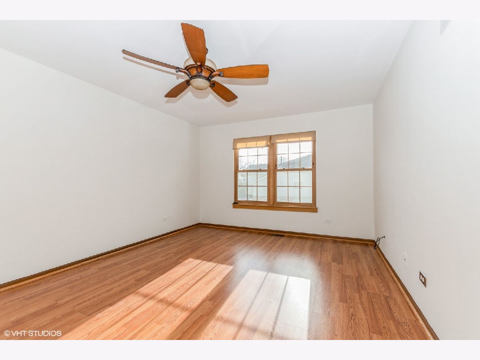
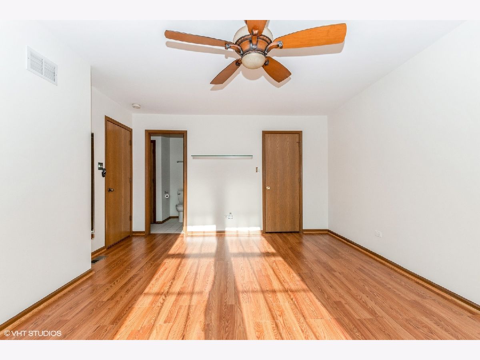
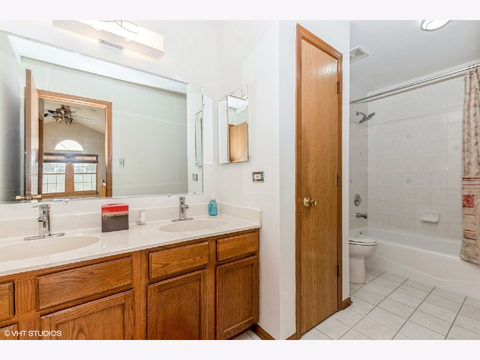
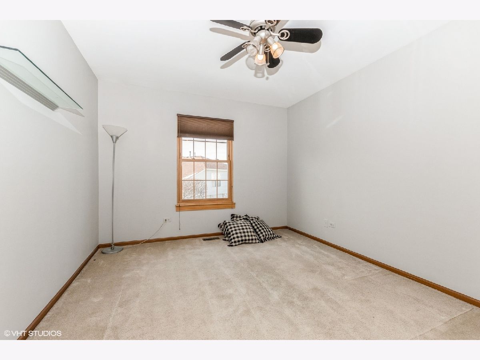
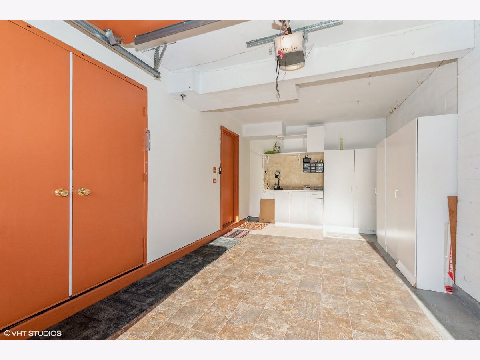
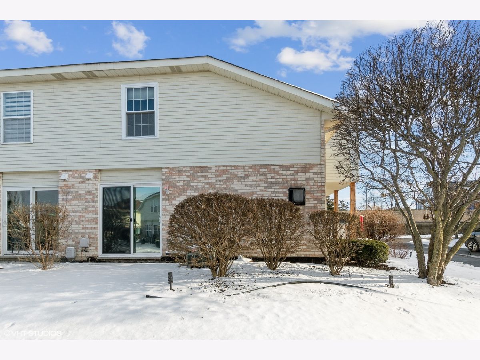
Room Specifics
Total Bedrooms: 2
Bedrooms Above Ground: 2
Bedrooms Below Ground: 0
Dimensions: —
Floor Type: Carpet
Full Bathrooms: 2
Bathroom Amenities: Double Sink,Soaking Tub
Bathroom in Basement: 0
Rooms: Loft,Foyer
Basement Description: None
Other Specifics
| 1 | |
| Concrete Perimeter | |
| Asphalt | |
| Patio, End Unit | |
| Corner Lot,Landscaped | |
| COMMON | |
| — | |
| — | |
| Vaulted/Cathedral Ceilings, Hardwood Floors, First Floor Laundry, Laundry Hook-Up in Unit, Open Floorplan | |
| Range, Dishwasher, Refrigerator, Washer, Dryer, Disposal | |
| Not in DB | |
| — | |
| — | |
| — | |
| — |
Tax History
| Year | Property Taxes |
|---|---|
| 2022 | $4,410 |
| 2024 | $5,074 |
Contact Agent
Nearby Similar Homes
Nearby Sold Comparables
Contact Agent
Listing Provided By
Coldwell Banker Realty

