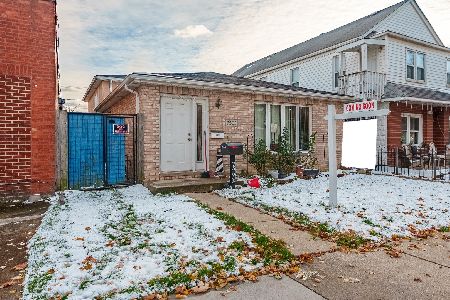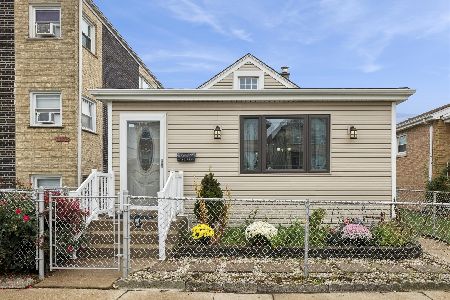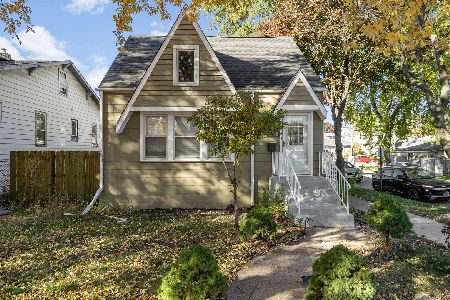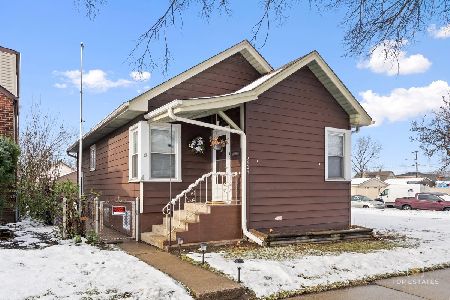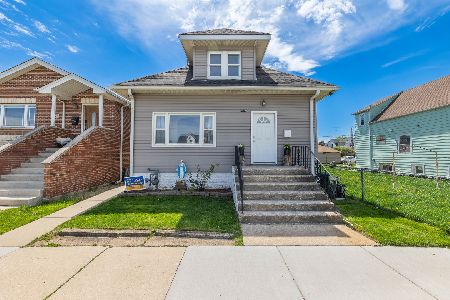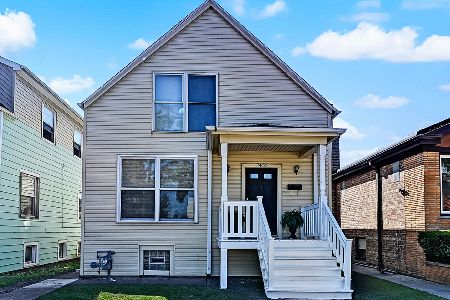7429 58th Street, Summit, Illinois 60501
$214,000
|
Sold
|
|
| Status: | Closed |
| Sqft: | 1,969 |
| Cost/Sqft: | $127 |
| Beds: | 4 |
| Baths: | 3 |
| Year Built: | 1916 |
| Property Taxes: | $5,561 |
| Days On Market: | 2770 |
| Lot Size: | 0,09 |
Description
Beautiful remodeled home conveniently located in the outskirts of Chicago, near Midway Airport, Toyota Park, I55 and a shopping district. The home has 3 spacious bed rooms on the main floor. The attic is finished with a master bedroom and bathroom. The basement is finished with two bedroom, bathroom and an exit detached from the main floor. 80% of the windows are new. The garage is 3 years old and so is the patio and cement that is in the sides of the home. The home does have central AC and 2 sub-pumps. Viewings are as follows weekends and Tuesdays, Wednesdays and Fridays are open all day, Monday & Thursday after 5 please provide a 24hr notice Openhouse Sunday June 24 from 11am-1pm
Property Specifics
| Single Family | |
| — | |
| Bungalow | |
| 1916 | |
| Full,Walkout | |
| — | |
| No | |
| 0.09 |
| Cook | |
| — | |
| 0 / Not Applicable | |
| None | |
| Lake Michigan,Public | |
| Public Sewer | |
| 09989760 | |
| 18132240080000 |
Property History
| DATE: | EVENT: | PRICE: | SOURCE: |
|---|---|---|---|
| 26 May, 2007 | Sold | $260,000 | MRED MLS |
| 23 Apr, 2007 | Under contract | $280,000 | MRED MLS |
| 23 Apr, 2007 | Listed for sale | $280,000 | MRED MLS |
| 28 Sep, 2012 | Sold | $46,611 | MRED MLS |
| 10 Sep, 2012 | Under contract | $54,900 | MRED MLS |
| — | Last price change | $105,000 | MRED MLS |
| 18 Jun, 2012 | Listed for sale | $118,400 | MRED MLS |
| 18 Aug, 2018 | Sold | $214,000 | MRED MLS |
| 2 Jul, 2018 | Under contract | $250,000 | MRED MLS |
| 18 Jun, 2018 | Listed for sale | $250,000 | MRED MLS |
| 1 Jul, 2024 | Sold | $305,000 | MRED MLS |
| 7 May, 2024 | Under contract | $299,000 | MRED MLS |
| 2 May, 2024 | Listed for sale | $299,000 | MRED MLS |
Room Specifics
Total Bedrooms: 6
Bedrooms Above Ground: 4
Bedrooms Below Ground: 2
Dimensions: —
Floor Type: Hardwood
Dimensions: —
Floor Type: Hardwood
Dimensions: —
Floor Type: Hardwood
Dimensions: —
Floor Type: —
Dimensions: —
Floor Type: —
Full Bathrooms: 3
Bathroom Amenities: —
Bathroom in Basement: 1
Rooms: Foyer,Bedroom 5,Bedroom 6
Basement Description: Finished
Other Specifics
| 2 | |
| Block,Concrete Perimeter | |
| — | |
| — | |
| — | |
| 25X125 | |
| Finished | |
| None | |
| — | |
| Dishwasher | |
| Not in DB | |
| — | |
| — | |
| — | |
| Wood Burning |
Tax History
| Year | Property Taxes |
|---|---|
| 2007 | $2,698 |
| 2012 | $5,328 |
| 2018 | $5,561 |
| 2024 | $7,757 |
Contact Agent
Nearby Similar Homes
Nearby Sold Comparables
Contact Agent
Listing Provided By
A & G Realty Inc.

