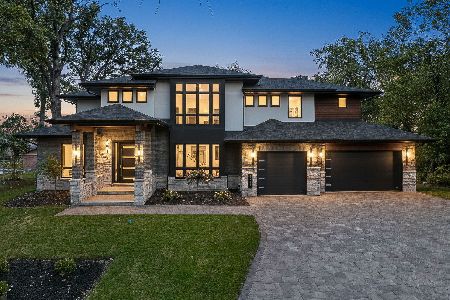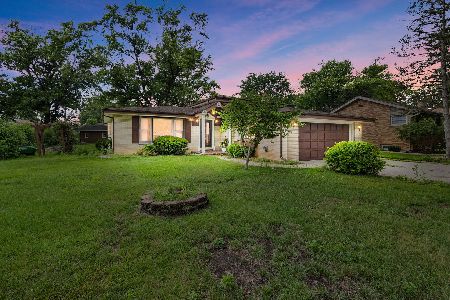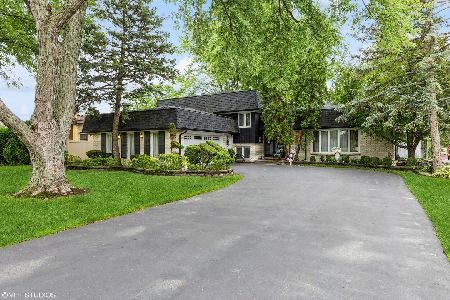7429 Ishnala Drive, Palos Heights, Illinois 60463
$390,000
|
Sold
|
|
| Status: | Closed |
| Sqft: | 2,405 |
| Cost/Sqft: | $156 |
| Beds: | 4 |
| Baths: | 4 |
| Year Built: | 1969 |
| Property Taxes: | $3,575 |
| Days On Market: | 1774 |
| Lot Size: | 0,26 |
Description
Beautiful home residence is nestled on a picturesque CORNER lot that has been immaculately maintained by the original owners. Classic architectural design highlighted by brick in neutral hues, accented with dark window shutters and circular driveway. Highly functional plan expanded 3 feet from original floor plan is filled with natural light. Welcoming foyer opens into an impeccably maintained residence. Formal living room and dining rooms perfect for entertaining appointed with gleaming hardwood flooring. Comfortable family room with a stunning floor to ceiling stone fireplace and wonderful bay window for natural sunlight. The kitchen features; ample cabinetry, a pantry closet and a spacious eating area. Main level laundry with access to extended yard. Lovely master suite with gleaming hardwood flooring, separate shower and walk in closet. Additional 3 spacious bedrooms on second level with hardwood flooring, ample closet space and a shared private bathroom. Massive lower level offers a second kitchen and related living opportunity, recreation area with custom built ins, family area with a beautiful floor to ceiling brick fireplace and custom bench seating and a private bathroom. 2.5 car attached garage with plenty of storage space. Incredible backyard with brick fence accented with lanterns and spacious patio area great for entertaining. Convenient location, close to shopping, dining and more. Call for your private showing today.
Property Specifics
| Single Family | |
| — | |
| Traditional | |
| 1969 | |
| Full | |
| CUSTOM | |
| No | |
| 0.26 |
| Cook | |
| Ishnala | |
| — / Not Applicable | |
| None | |
| Public | |
| Public Sewer | |
| 11019201 | |
| 23362130010000 |
Nearby Schools
| NAME: | DISTRICT: | DISTANCE: | |
|---|---|---|---|
|
Grade School
Palos East Elementary School |
118 | — | |
|
Middle School
Palos South Middle School |
118 | Not in DB | |
|
High School
Amos Alonzo Stagg High School |
230 | Not in DB | |
Property History
| DATE: | EVENT: | PRICE: | SOURCE: |
|---|---|---|---|
| 30 Apr, 2021 | Sold | $390,000 | MRED MLS |
| 17 Mar, 2021 | Under contract | $375,000 | MRED MLS |
| 12 Mar, 2021 | Listed for sale | $375,000 | MRED MLS |

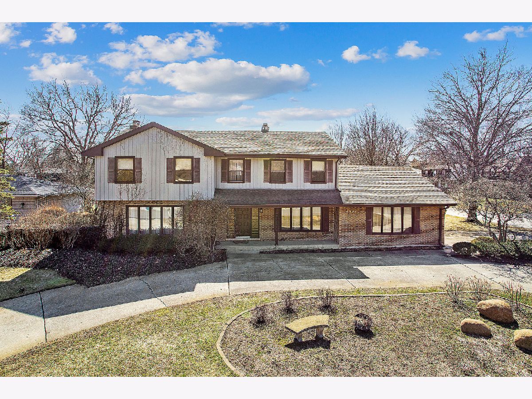
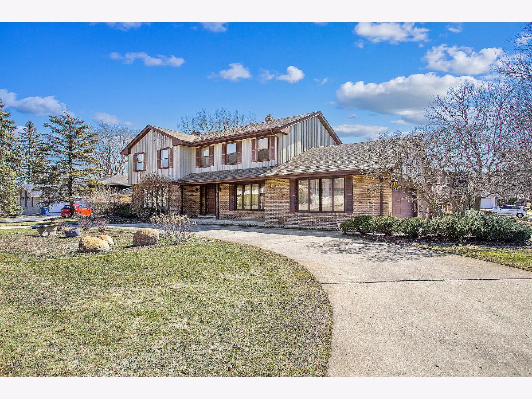
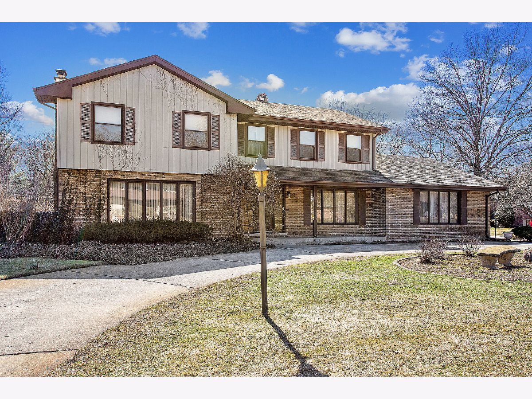
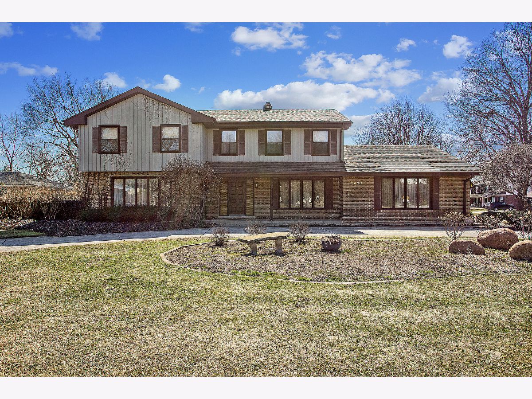



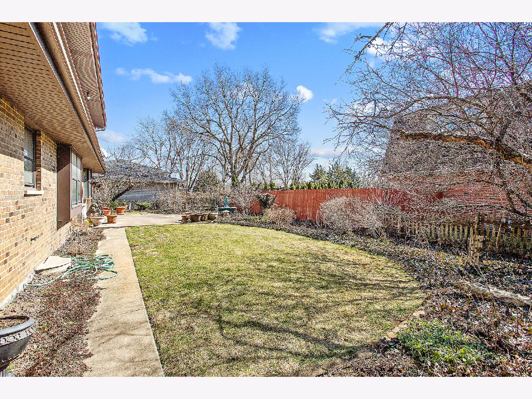



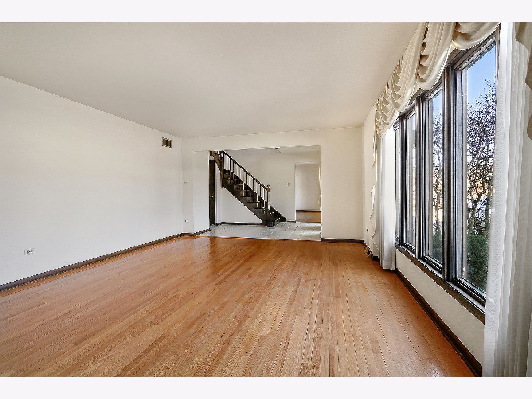
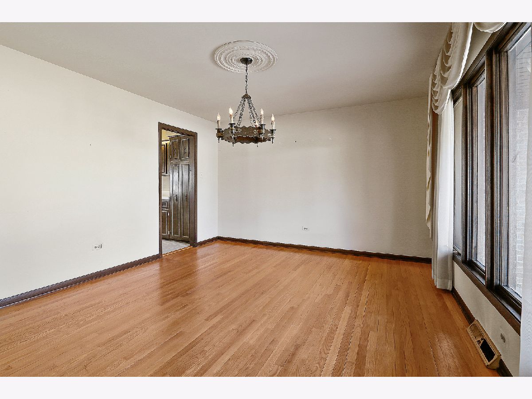



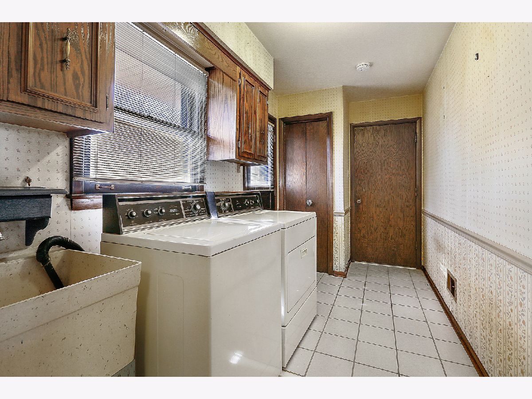

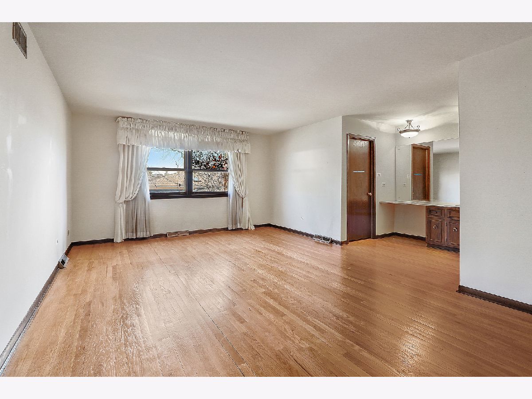

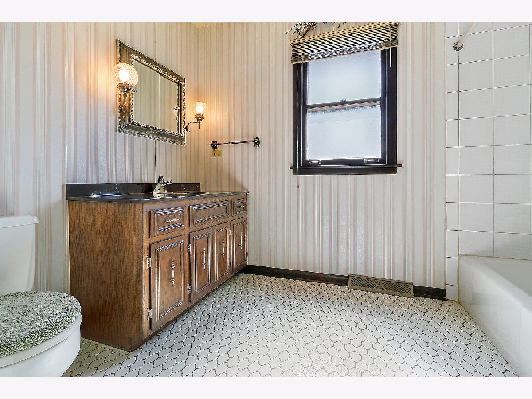

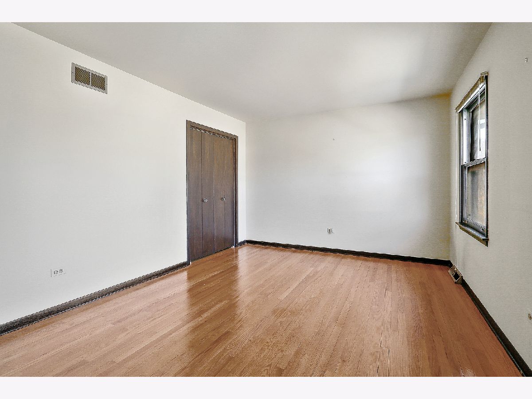
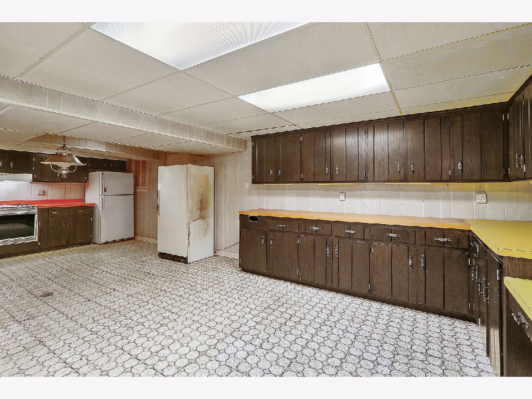
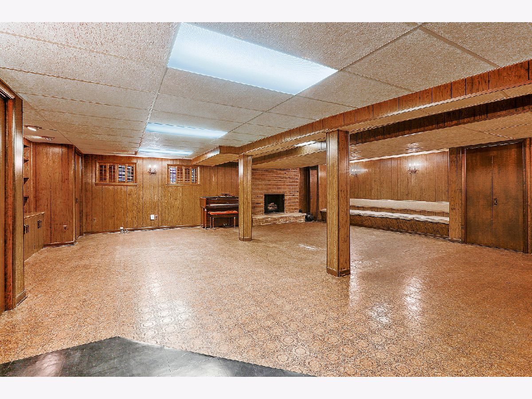
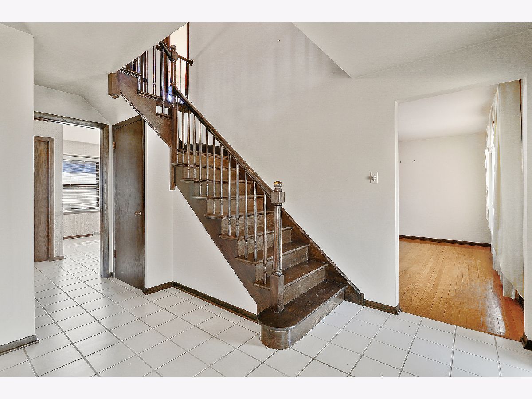
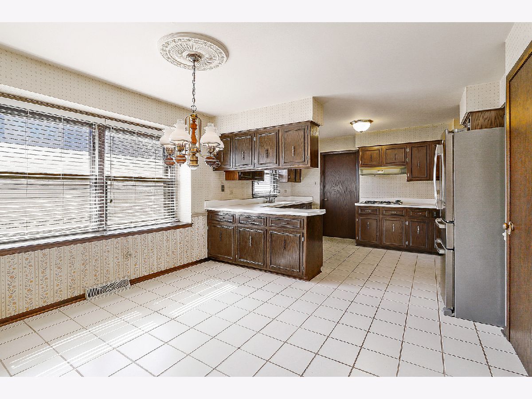
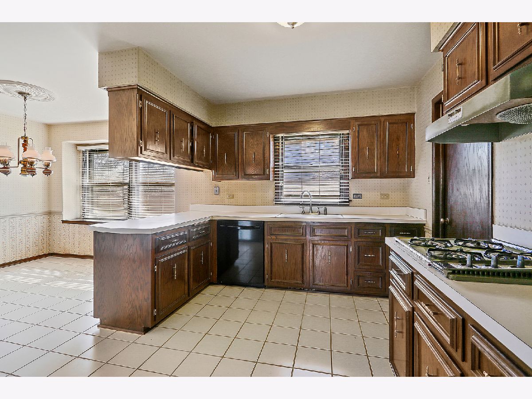
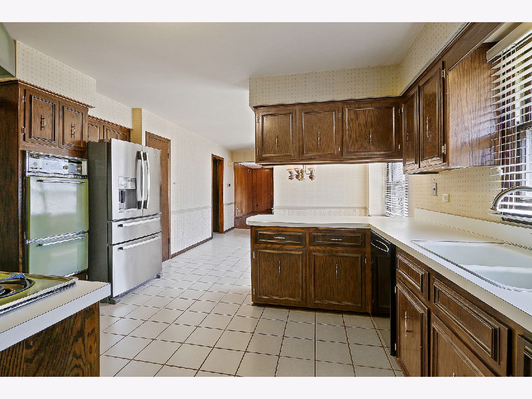

Room Specifics
Total Bedrooms: 4
Bedrooms Above Ground: 4
Bedrooms Below Ground: 0
Dimensions: —
Floor Type: Hardwood
Dimensions: —
Floor Type: Hardwood
Dimensions: —
Floor Type: Hardwood
Full Bathrooms: 4
Bathroom Amenities: Separate Shower,Double Sink
Bathroom in Basement: 1
Rooms: Eating Area,Recreation Room,Kitchen,Family Room,Foyer,Walk In Closet
Basement Description: Finished,Exterior Access
Other Specifics
| 2.5 | |
| Concrete Perimeter | |
| Concrete,Circular,Side Drive | |
| Patio, Storms/Screens, Outdoor Grill | |
| Corner Lot,Fenced Yard,Landscaped | |
| 119X97X120X97 | |
| Unfinished | |
| Full | |
| Hardwood Floors, First Floor Laundry, Built-in Features, Walk-In Closet(s), Drapes/Blinds | |
| Double Oven, Dishwasher, Refrigerator, Washer, Dryer, Disposal, Cooktop, Built-In Oven | |
| Not in DB | |
| Street Lights, Street Paved | |
| — | |
| — | |
| Wood Burning |
Tax History
| Year | Property Taxes |
|---|---|
| 2021 | $3,575 |
Contact Agent
Nearby Similar Homes
Nearby Sold Comparables
Contact Agent
Listing Provided By
Realty Executives Elite

